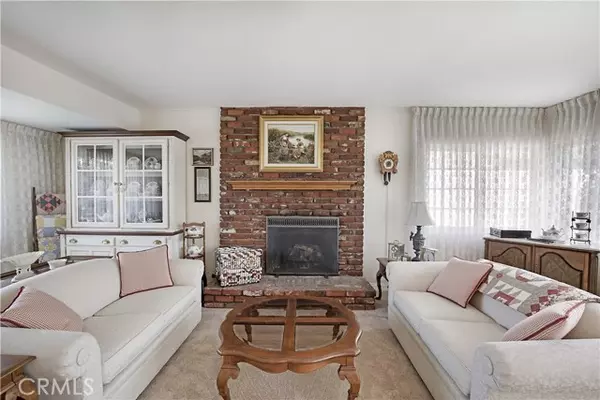$850,000
$839,900
1.2%For more information regarding the value of a property, please contact us for a free consultation.
4 Beds
2 Baths
1,769 SqFt
SOLD DATE : 09/13/2022
Key Details
Sold Price $850,000
Property Type Condo
Listing Status Sold
Purchase Type For Sale
Square Footage 1,769 sqft
Price per Sqft $480
MLS Listing ID PW22168040
Sold Date 09/13/22
Style All Other Attached
Bedrooms 4
Full Baths 2
HOA Y/N No
Year Built 1956
Lot Size 6,615 Sqft
Acres 0.1519
Property Description
New Listing alert, calling all buyers! Location, Location, Location! This delightful home is located North of Whittier Blvd in a family friendly community that rarely becomes available. This beautiful 4 bedroom 1 3/4 bath home on a corner lot boasts 1,769 sf of living space. Upon entering you will find a spacious living room and dining area, with an abundance of natural light from the large windows, and one of two toasty wood burning fireplaces. Enjoy preparing home cooked meals, in this roomy kitchen with a huge garden window, that overlooks the back yard. The kitchen has plenty of storage space, granite counter tops, and is open to the family room, with the second fireplace. Walk out to the back yard with a fire pit for entertaining and fruit tress including 2 lemon trees an Apple tree and Tangerine. Nicely landscaped and easy to maintain. Other features this Gem possesses are Central air and heat. All bedrooms have ceiling fans. including the Family room. Master Bedroom comes with private Bathroom including walk in shower and granite counter tops. Premier Schools are Macy Elementary, Rancho Starbuck Intermediate and La Habra HS, all California Distinguished and Gold Ribbon Schools. Close proximity to shopping, dining, and entertainment! Your DREAM HOME awaits!
New Listing alert, calling all buyers! Location, Location, Location! This delightful home is located North of Whittier Blvd in a family friendly community that rarely becomes available. This beautiful 4 bedroom 1 3/4 bath home on a corner lot boasts 1,769 sf of living space. Upon entering you will find a spacious living room and dining area, with an abundance of natural light from the large windows, and one of two toasty wood burning fireplaces. Enjoy preparing home cooked meals, in this roomy kitchen with a huge garden window, that overlooks the back yard. The kitchen has plenty of storage space, granite counter tops, and is open to the family room, with the second fireplace. Walk out to the back yard with a fire pit for entertaining and fruit tress including 2 lemon trees an Apple tree and Tangerine. Nicely landscaped and easy to maintain. Other features this Gem possesses are Central air and heat. All bedrooms have ceiling fans. including the Family room. Master Bedroom comes with private Bathroom including walk in shower and granite counter tops. Premier Schools are Macy Elementary, Rancho Starbuck Intermediate and La Habra HS, all California Distinguished and Gold Ribbon Schools. Close proximity to shopping, dining, and entertainment! Your DREAM HOME awaits!
Location
State CA
County Orange
Area Oc - La Habra (90631)
Interior
Interior Features Copper Plumbing Full, Granite Counters
Cooling Central Forced Air
Flooring Carpet, Tile
Fireplaces Type FP in Family Room, FP in Living Room, Gas
Equipment Dishwasher, Dryer, Refrigerator, Trash Compactor, Washer, Barbecue, Gas Range
Appliance Dishwasher, Dryer, Refrigerator, Trash Compactor, Washer, Barbecue, Gas Range
Laundry Garage
Exterior
Garage Garage
Garage Spaces 2.0
Utilities Available Natural Gas Connected, Sewer Connected, Water Connected
Roof Type Composition
Total Parking Spaces 2
Building
Lot Description Curbs, Sidewalks, Sprinklers In Front, Sprinklers In Rear
Story 1
Lot Size Range 4000-7499 SF
Sewer Public Sewer
Water Public
Level or Stories 1 Story
Others
Acceptable Financing Conventional, Cash To New Loan
Listing Terms Conventional, Cash To New Loan
Read Less Info
Want to know what your home might be worth? Contact us for a FREE valuation!

Our team is ready to help you sell your home for the highest possible price ASAP

Bought with Maria Rua • T.N.G. Real Estate Consultants








