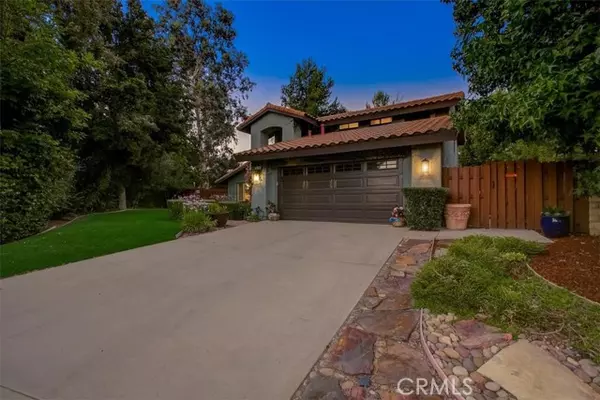$1,210,000
$1,199,000
0.9%For more information regarding the value of a property, please contact us for a free consultation.
4 Beds
3 Baths
2,449 SqFt
SOLD DATE : 09/06/2022
Key Details
Sold Price $1,210,000
Property Type Single Family Home
Sub Type Detached
Listing Status Sold
Purchase Type For Sale
Square Footage 2,449 sqft
Price per Sqft $494
MLS Listing ID BB22164950
Sold Date 09/06/22
Style Detached
Bedrooms 4
Full Baths 3
HOA Y/N No
Year Built 1981
Lot Size 9,955 Sqft
Acres 0.2285
Property Description
310 Trailside is the ideal family home on a neighborly cul-de-sac overlooking a quiet equestrian loop. The home has been artfully updated with beautiful finishes and is bright, light, and airy. Its nearly 10,000 sq. ft. lot allows spacious yard space from all four sides, landscaped for privacy with mature trees, shrubs, a vegetable garden, and a very large patio that is ideal for dining and entertaining. There is also a skyline view to the north, overlooking a therapeutic horse ranch. Step inside through the oversized front door to vaulted ceilings, wood floors throughout, and a formal living room area open to a dining room with built-in window seating for 8 people. The living room also features an updated fireplace and hand-hewn antique wood mantle. Just off the formal living room is a large bonus room filled with light; perfect for a fifth bedroom or a private-entrance office. On the downstairs floor there is also a fourth bedroom with its own patio double-doors and access to the updated third full bath for guests. The upscale kitchen has stone countertops, refinished cabinets, full-size pantry closet, Bosch and Thor appliances purchased earlier this year, and is comfortably integrated into the family room making it easy to be part of both spaces. Up the stairs and across the landing are two large bedrooms, both with views across the horse ranch and one with access to the very large balcony deck. The master bedroom also has deck access, wood floors, and an updated on-suite bathroom and boasts a walk-in closet with custom drawers and shelving. The home and the neighborhood
310 Trailside is the ideal family home on a neighborly cul-de-sac overlooking a quiet equestrian loop. The home has been artfully updated with beautiful finishes and is bright, light, and airy. Its nearly 10,000 sq. ft. lot allows spacious yard space from all four sides, landscaped for privacy with mature trees, shrubs, a vegetable garden, and a very large patio that is ideal for dining and entertaining. There is also a skyline view to the north, overlooking a therapeutic horse ranch. Step inside through the oversized front door to vaulted ceilings, wood floors throughout, and a formal living room area open to a dining room with built-in window seating for 8 people. The living room also features an updated fireplace and hand-hewn antique wood mantle. Just off the formal living room is a large bonus room filled with light; perfect for a fifth bedroom or a private-entrance office. On the downstairs floor there is also a fourth bedroom with its own patio double-doors and access to the updated third full bath for guests. The upscale kitchen has stone countertops, refinished cabinets, full-size pantry closet, Bosch and Thor appliances purchased earlier this year, and is comfortably integrated into the family room making it easy to be part of both spaces. Up the stairs and across the landing are two large bedrooms, both with views across the horse ranch and one with access to the very large balcony deck. The master bedroom also has deck access, wood floors, and an updated on-suite bathroom and boasts a walk-in closet with custom drawers and shelving. The home and the neighborhood are perfect for animal lovers, close to a new dog park, and extremely convenient to the Oaks Mall, 101 Freeway and Lynn Road. Find yourself in downtown Thousand Oaks in less than 5 minutes. Or enjoy a drive north to coastal Ventura in (25 minutes), South to Malibu, or even Santa Barbara (40 minutes). Recent updates include a new side-yard storage building, new furnace in the large two-car garage with more room for storage, and a 5-ton AC unit positioned for quiet. The house was repainted two years ago in colors designed to complement the natural elements of the property.
Location
State CA
County Ventura
Area Newbury Park (91320)
Zoning HPD5FD
Interior
Interior Features Attic Fan, Copper Plumbing Full, Granite Counters, Pantry, Recessed Lighting, Two Story Ceilings, Wainscoting, Unfurnished
Cooling Central Forced Air, Energy Star
Flooring Wood
Fireplaces Type FP in Dining Room, FP in Living Room
Equipment Dishwasher, N/K
Appliance Dishwasher, N/K
Exterior
Garage Direct Garage Access, Garage - Single Door
Garage Spaces 2.0
Fence Average Condition
Community Features Horse Trails
Complex Features Horse Trails
View Mountains/Hills, Other/Remarks, Neighborhood
Roof Type Tile/Clay,Spanish Tile
Total Parking Spaces 4
Building
Lot Description Sidewalks
Story 2
Lot Size Range 7500-10889 SF
Sewer Public Sewer
Water Public
Level or Stories 2 Story
Others
Acceptable Financing Cash, Conventional, Cash To New Loan
Listing Terms Cash, Conventional, Cash To New Loan
Special Listing Condition Standard
Read Less Info
Want to know what your home might be worth? Contact us for a FREE valuation!

Our team is ready to help you sell your home for the highest possible price ASAP

Bought with NON LISTED AGENT • NON LISTED OFFICE








