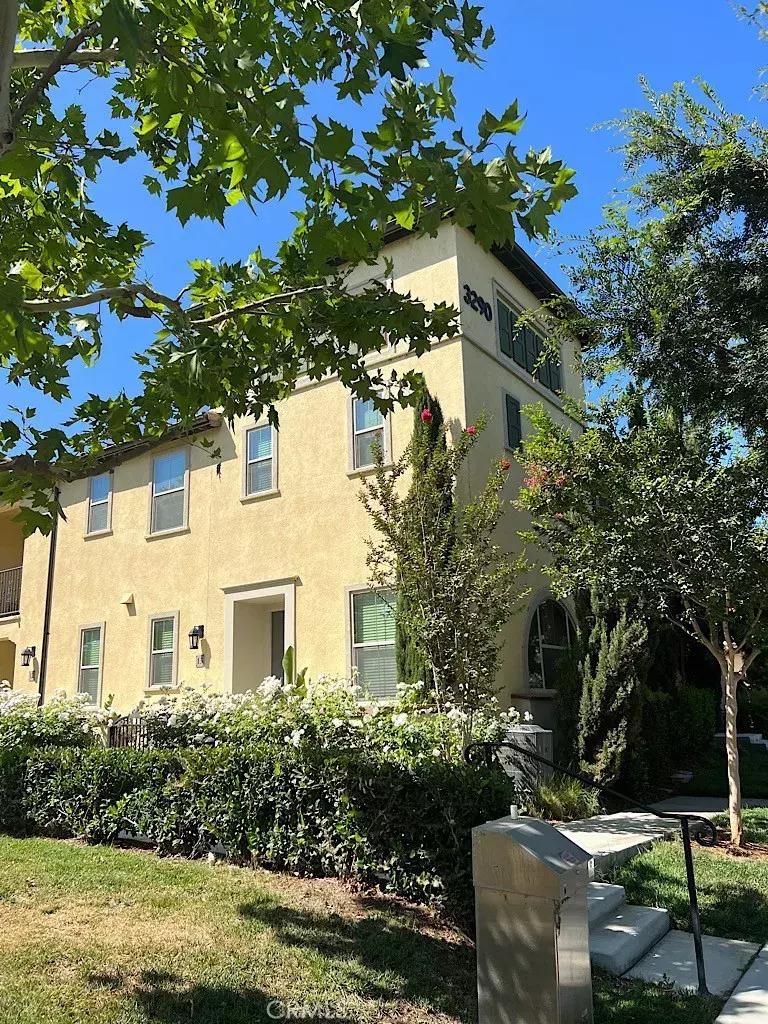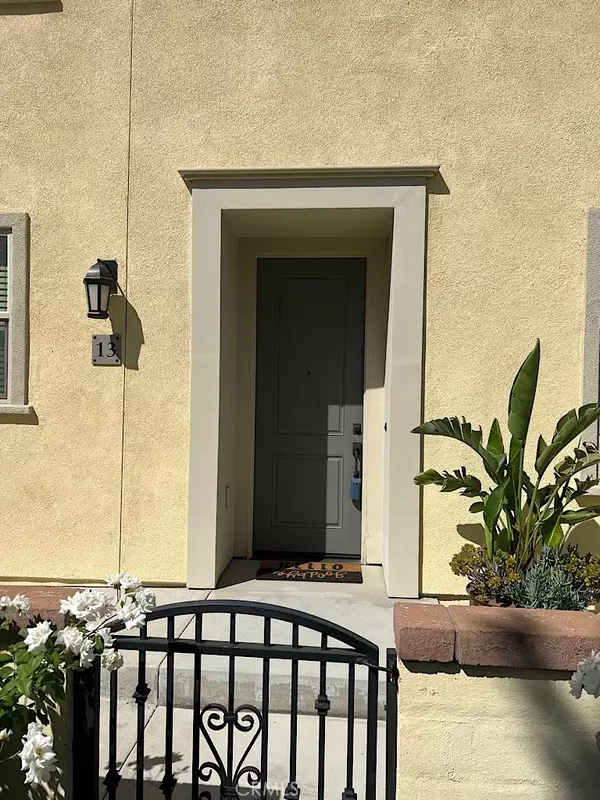$500,000
$507,000
1.4%For more information regarding the value of a property, please contact us for a free consultation.
2 Beds
3.5 Baths
1,068 SqFt
SOLD DATE : 09/06/2022
Key Details
Sold Price $500,000
Property Type Multi-Family
Sub Type All Other Attached
Listing Status Sold
Purchase Type For Sale
Square Footage 1,068 sqft
Price per Sqft $468
MLS Listing ID IG22148572
Sold Date 09/06/22
Bedrooms 2
Full Baths 2
Half Baths 1
HOA Fees $165/mo
Year Built 2015
Property Sub-Type All Other Attached
Property Description
Wonderful Bright & Airy Condo located in the New Haven community of Ontario Ranch. This property features two nice size bedrooms each with it's own bathroom, large open kitchen and living room, indoor laundry room and an additional downstairs guest bathroom. Upgrades include beautiful tile and Berber carpet, granite kitchen counters and glass backsplash, Corian bathroom counters, extra bathroom cabinets, storage under the staircase, and newer refrigerator and washer & dryer which will stay. Front patio is perfect for relaxing and the large tandem garage will fit two cars with extra room to spare. Great corner location with no units in front to block the view, has a handicap ramp, and is within walking distance to the local Stater Brothers market, Starbucks and various other establishments. This resort style complex amenities include 5 pools, spas, playgrounds, multiple recreational centers, pickleball and basketball courts, dog park and so much more. Call today for more information or to schedule a showing
Location
State CA
County San Bernardino
Direction Ontario Ranch Road & Yountville Drive
Interior
Interior Features Granite Counters, Recessed Lighting
Heating Forced Air Unit
Cooling Central Forced Air
Flooring Carpet, Tile
Fireplace No
Appliance Dishwasher, Microwave, Refrigerator
Exterior
Parking Features Tandem
Garage Spaces 2.0
Fence Stucco Wall
Pool Community/Common, Association
Utilities Available Sewer Connected, Water Connected
Amenities Available Outdoor Cooking Area, Picnic Area, Playground, Barbecue, Pool
View Y/N Yes
Water Access Desc Public
View Neighborhood
Roof Type Tile/Clay
Building
Sewer Public Sewer
Water Public
Others
HOA Name Brookfield Ontario Ranch
Special Listing Condition Standard
Read Less Info
Want to know what your home might be worth? Contact us for a FREE valuation!

Our team is ready to help you sell your home for the highest possible price ASAP

Bought with NON LISTED AGENT NON LISTED OFFICE







