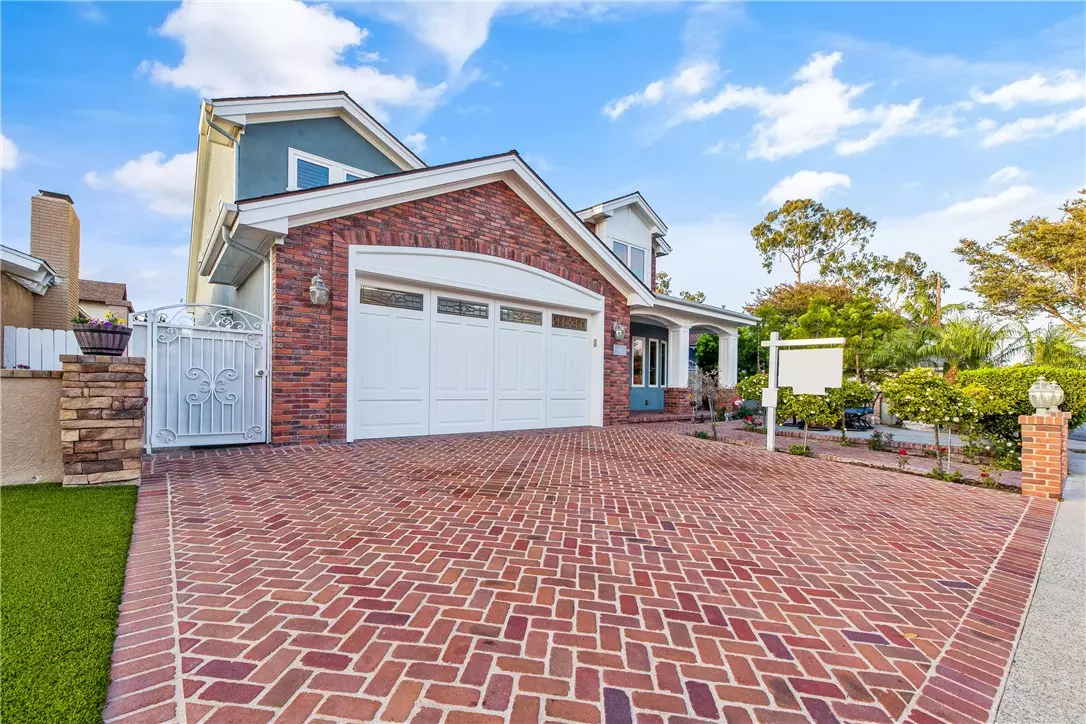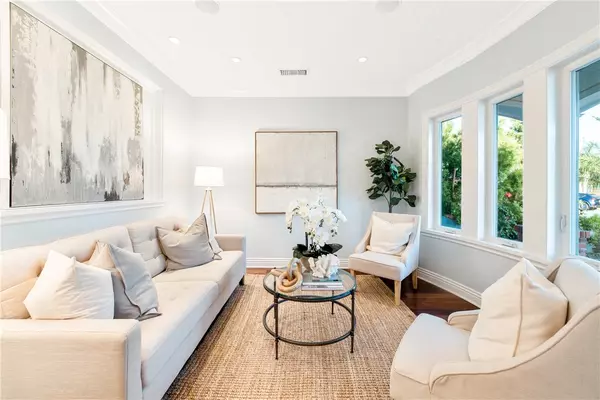$1,575,000
$1,598,000
1.4%For more information regarding the value of a property, please contact us for a free consultation.
5 Beds
4 Baths
2,949 SqFt
SOLD DATE : 09/06/2022
Key Details
Sold Price $1,575,000
Property Type Single Family Home
Sub Type Detached
Listing Status Sold
Purchase Type For Sale
Square Footage 2,949 sqft
Price per Sqft $534
MLS Listing ID PW22158027
Sold Date 09/06/22
Style Detached
Bedrooms 5
Full Baths 3
Half Baths 1
Construction Status Additions/Alterations,Turnkey,Updated/Remodeled
HOA Y/N No
Year Built 1968
Lot Size 5,049 Sqft
Acres 0.1159
Property Description
Unsurpassed in style, scale and setting, this Custom Built South Cypress Home offers every requisite of a luxury residence. Perfectly positioned on a quaint cul de sac minutes from award winning schools, parks, the Seal Beach Navy Golf Course, shopping and restaurants. This home offers resort-caliber living, with a gracious floor plan of approximately 3,000 square feet and encompasses five bedrooms and three-and-one-half bathrooms. The main living areas are bright and welcoming with decorative flourishes including gleaming wood floors, custom crystal and halogen light fixtures, high ceilings adorned with crown molding and custom finishes ensure the feeling of comfort and refinement. Completely rebuilt in 2011, constructed by the highly renowned TKR Construction, no expense was spared. Custom finishes start with the impressive curb appeal featuring timeless brick accents, a large front porch, a built in firepit, oversized garage door and distinctive exterior molding. Nine foot ceilings allow for a grand entry and a formal living room with an art niche wall, recessed lighting, and surround sound make for a great first impression. A sweeping staircase leads to large upstairs living room featuring built in cabinetry, a refrigerator, microwave, sink, a gas fireplace and the perfect place to relax or entertain. The three secondary bedrooms upstairs possess their own unique qualities. Vaulted ceilings offer space for a loft and the dual pane windows allow for tons of a natural light. A shared bathroom with jetted spa tub, dual vanities and heated towel rack leads to another oversi
Unsurpassed in style, scale and setting, this Custom Built South Cypress Home offers every requisite of a luxury residence. Perfectly positioned on a quaint cul de sac minutes from award winning schools, parks, the Seal Beach Navy Golf Course, shopping and restaurants. This home offers resort-caliber living, with a gracious floor plan of approximately 3,000 square feet and encompasses five bedrooms and three-and-one-half bathrooms. The main living areas are bright and welcoming with decorative flourishes including gleaming wood floors, custom crystal and halogen light fixtures, high ceilings adorned with crown molding and custom finishes ensure the feeling of comfort and refinement. Completely rebuilt in 2011, constructed by the highly renowned TKR Construction, no expense was spared. Custom finishes start with the impressive curb appeal featuring timeless brick accents, a large front porch, a built in firepit, oversized garage door and distinctive exterior molding. Nine foot ceilings allow for a grand entry and a formal living room with an art niche wall, recessed lighting, and surround sound make for a great first impression. A sweeping staircase leads to large upstairs living room featuring built in cabinetry, a refrigerator, microwave, sink, a gas fireplace and the perfect place to relax or entertain. The three secondary bedrooms upstairs possess their own unique qualities. Vaulted ceilings offer space for a loft and the dual pane windows allow for tons of a natural light. A shared bathroom with jetted spa tub, dual vanities and heated towel rack leads to another oversized bedroom with a large walk in closet complete with an organizer. A secondary Junior Suite upstairs features built ins, a walk in closet and adjacent bathroom. The large storage room completes the upper level. The Chef's kitchen is truly a dream boasting high end Thermador appliances, two sinks, two ovens, warming drawer, walk in pantry, 10 plus foot island with seating for at least 7, custom cabinets and sparkling granite countertops. Stack stone adorns the stunning gas fireplace which is the statement of the living room. The lower level primary suite offers the third and final gas fireplace, a built in dresser and leads to spa like ensuite bathroom with a jetted tub, steamer shower and heated towel rack. The 5th bedroom and half bath lead to the outdoor oasis featuring custom rockscaping, two waterfalls, a waterslide, spa and a built in BBQ island. This home truly has it all!
Location
State CA
County Orange
Area Oc - Cypress (90630)
Interior
Interior Features Chair Railings, Coffered Ceiling(s), Granite Counters, Pantry, Recessed Lighting, Stone Counters, Wainscoting, Vacuum Central
Cooling Central Forced Air, Zoned Area(s)
Flooring Wood
Fireplaces Type FP in Living Room, FP in Master BR, Fire Pit, Gas, Great Room, Gas Starter, Raised Hearth
Equipment Microwave, Refrigerator, Water Softener, 6 Burner Stove, Convection Oven, Double Oven, Ice Maker, Water Line to Refr, Gas Range
Appliance Microwave, Refrigerator, Water Softener, 6 Burner Stove, Convection Oven, Double Oven, Ice Maker, Water Line to Refr, Gas Range
Laundry Garage
Exterior
Exterior Feature Brick, Stucco, Concrete
Garage Direct Garage Access
Garage Spaces 2.0
Fence Wrought Iron
Pool Below Ground, Private
Utilities Available Cable Connected, Electricity Connected, Phone Connected, Sewer Connected, Water Connected
View Neighborhood
Roof Type Composition
Total Parking Spaces 2
Building
Lot Description Cul-De-Sac, Sidewalks, Sprinklers In Front, Sprinklers In Rear
Story 2
Lot Size Range 4000-7499 SF
Sewer Public Sewer
Water Public
Architectural Style Cape Cod
Level or Stories 2 Story
Construction Status Additions/Alterations,Turnkey,Updated/Remodeled
Others
Acceptable Financing Cash, Conventional, VA, Cash To New Loan
Listing Terms Cash, Conventional, VA, Cash To New Loan
Special Listing Condition Standard
Read Less Info
Want to know what your home might be worth? Contact us for a FREE valuation!

Our team is ready to help you sell your home for the highest possible price ASAP

Bought with Sean Corbett • GMT Real Estate








