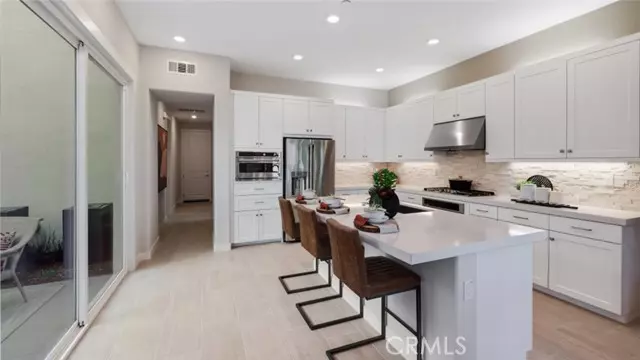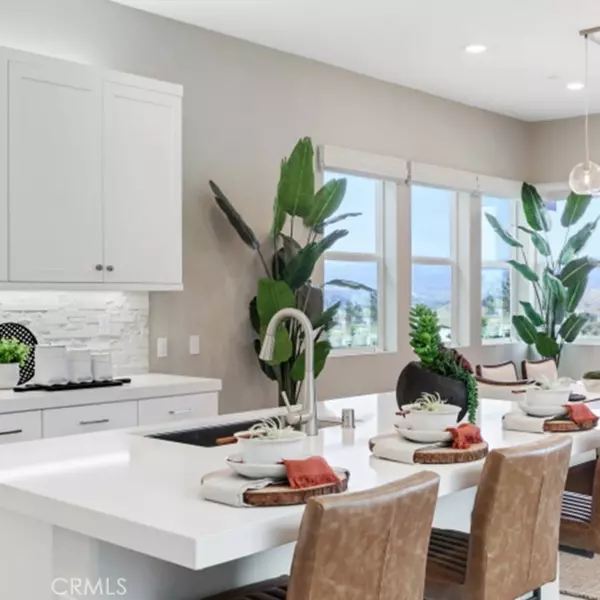$699,990
$699,990
For more information regarding the value of a property, please contact us for a free consultation.
3 Beds
4 Baths
1,862 SqFt
SOLD DATE : 09/04/2022
Key Details
Sold Price $699,990
Property Type Townhouse
Sub Type Townhome
Listing Status Sold
Purchase Type For Sale
Square Footage 1,862 sqft
Price per Sqft $375
MLS Listing ID OC22156087
Sold Date 09/04/22
Style Townhome
Bedrooms 3
Full Baths 3
Half Baths 1
HOA Fees $352/mo
HOA Y/N Yes
Year Built 2022
Property Description
A brand new 2-story townhome in the desirable Lennar community of Cassia at Valencia Five Point! This home is our very popular plan 1 and is a corner homesite with plenty of windows and sunshine. Features 3 bedrooms, 3.5 baths of approx. 1862 sq. feet. The first floor encompasses an open-concept layout with great room, dining area, and a gourmet kitchen with white cabinets, quartz countertops, large center island, and stainless-steel GE Cafe appliances and upgraded flooring. There's also a spacious bedroom on the first level with its own private bath. Upstairs, the master suite features a walk- in closet, bathroom with large shower. Also features its own private patio excellent for having a barbecue and relaxing with friends. Other features include direct access to 2 car garage, tankless water heater, connectivity package and solar.
A brand new 2-story townhome in the desirable Lennar community of Cassia at Valencia Five Point! This home is our very popular plan 1 and is a corner homesite with plenty of windows and sunshine. Features 3 bedrooms, 3.5 baths of approx. 1862 sq. feet. The first floor encompasses an open-concept layout with great room, dining area, and a gourmet kitchen with white cabinets, quartz countertops, large center island, and stainless-steel GE Cafe appliances and upgraded flooring. There's also a spacious bedroom on the first level with its own private bath. Upstairs, the master suite features a walk- in closet, bathroom with large shower. Also features its own private patio excellent for having a barbecue and relaxing with friends. Other features include direct access to 2 car garage, tankless water heater, connectivity package and solar.
Location
State CA
County Los Angeles
Area Stevenson Ranch (91381)
Interior
Interior Features Living Room Deck Attached, Recessed Lighting
Heating Natural Gas
Cooling Central Forced Air, Gas
Equipment Refrigerator, Solar Panels
Appliance Refrigerator, Solar Panels
Exterior
Exterior Feature Concrete, Frame
Parking Features Direct Garage Access, Garage
Garage Spaces 2.0
Pool Community/Common, Association
Roof Type Synthetic
Total Parking Spaces 2
Building
Lot Description Curbs, Sidewalks
Story 2
Sewer Public Sewer
Water Public
Level or Stories 2 Story
Others
Acceptable Financing Cash, Conventional, Exchange, FHA, VA
Listing Terms Cash, Conventional, Exchange, FHA, VA
Special Listing Condition Standard
Read Less Info
Want to know what your home might be worth? Contact us for a FREE valuation!

Our team is ready to help you sell your home for the highest possible price ASAP

Bought with NON LISTED AGENT • NON LISTED OFFICE







