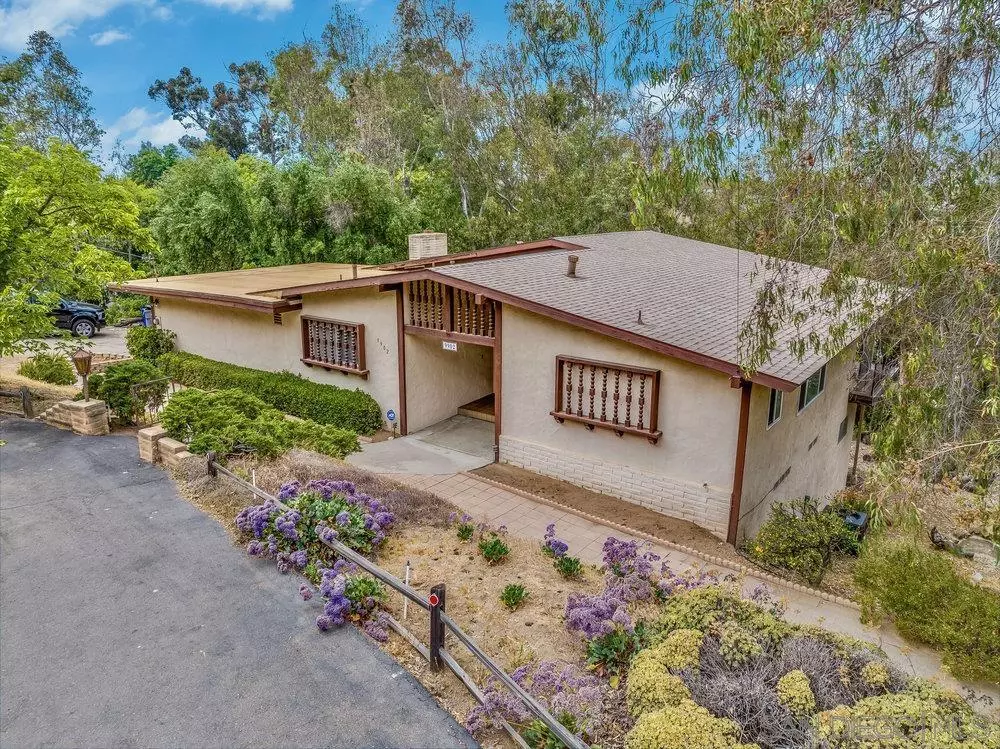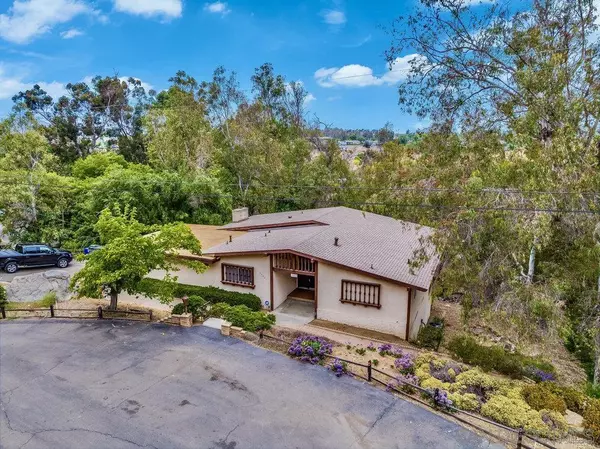$814,060
$899,900
9.5%For more information regarding the value of a property, please contact us for a free consultation.
5 Beds
3 Baths
2,631 SqFt
SOLD DATE : 09/01/2022
Key Details
Sold Price $814,060
Property Type Single Family Home
Sub Type Detached
Listing Status Sold
Purchase Type For Sale
Square Footage 2,631 sqft
Price per Sqft $309
Subdivision La Mesa
MLS Listing ID 220015815
Sold Date 09/01/22
Style Detached
Bedrooms 5
Full Baths 2
Half Baths 1
HOA Y/N No
Year Built 1965
Lot Size 0.810 Acres
Acres 0.81
Property Description
A short drive down a quiet, tree-lined, private road will lead you to this charming mid-century modern time capsule located at the base of Mt Helix. Custom built in 1965 by revered architect John Mortensen, this 5 bedroom, 2.5 bathroom home has 2,631 square feet of living space, sitting on a private .81 acre lot. Wonderful floor plan with natural flow. The primary bedroom suite is located on the main living level as is a 2nd bedroom and powder room. Below the main level are 3 additional, spacious bedrooms that share a full bathroom. This house was masterfully crafted with high quality materials and has great bones. It is just begging for a new owner to add their personal touch and make it a dream home. See supplement
Grand foyer leads to a large living room with attached formal dining area, both of which feature gorgeous open beam wood ceilings. 3 large sliding glass doors lead out to a huge wrap-around deck. Vaulted ceilings & large windows provide an abundance of natural light. Also at the rear of the house is a kitchen attached to a spacious family room, featuring more vaulted, open beam ceilings and a wood-burning brick fireplace. Direct access, 2 car garage with laundry area is located off the family room as is powder room that connects to secondary bedroom off the hall. Large, primary suite with walk-in closet located at front of house. Staircase off the family room leads down to the second level, where you’ll find 3 more spacious bedrooms that share a full bathroom featuring dual sink vanity, shower/tub combo & direct access to the back yard. Located on a private street, this house sits on a .81 acre lot that makes you feel like you’re living in the wilderness. Lot this might have potential to be divided into 2 lots or keep it the way it is & enjoy the privacy. Property is perfectly suited as a blank canvas for a future dream home. Custom-built homes like this with good bones and a desirable mid-century architecture are hard to find. Add the large lot situated on a quiet, private road just 13 miles from downtown SD and you’ve got all the ingredients for a dream home.
Location
State CA
County San Diego
Community La Mesa
Area La Mesa (91941)
Zoning R-1
Rooms
Family Room 18x15
Master Bedroom 16x13
Bedroom 2 14x11
Bedroom 3 12x11
Bedroom 4 12x11
Bedroom 5 11x10
Living Room 19x15
Dining Room 10x9
Kitchen 10x10
Interior
Heating Natural Gas
Cooling Central Forced Air
Fireplaces Number 1
Fireplaces Type FP in Family Room
Equipment Dishwasher, Disposal, Microwave, Built In Range
Appliance Dishwasher, Disposal, Microwave, Built In Range
Laundry Garage
Exterior
Exterior Feature Wood/Stucco
Garage Attached
Garage Spaces 2.0
View Mountains/Hills, Trees/Woods
Roof Type Composition
Total Parking Spaces 6
Building
Story 2
Lot Size Range .5 to 1 AC
Sewer Septic Installed
Water Meter on Property
Architectural Style Custom Built, Modern
Level or Stories 2 Story
Others
Ownership Fee Simple
Acceptable Financing Cash, Conventional, FHA, VA
Listing Terms Cash, Conventional, FHA, VA
Read Less Info
Want to know what your home might be worth? Contact us for a FREE valuation!

Our team is ready to help you sell your home for the highest possible price ASAP

Bought with Viet H Tran • Keller Williams Realty








