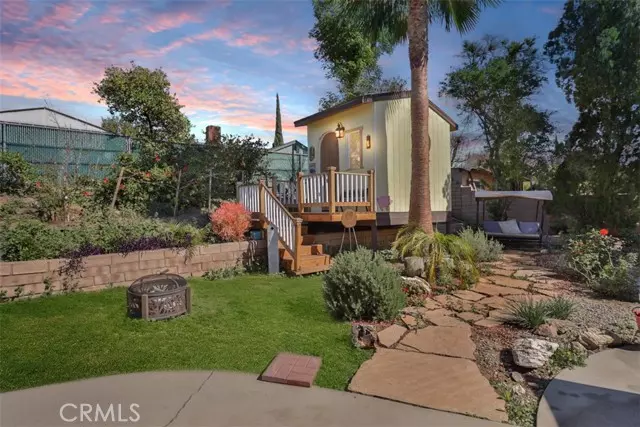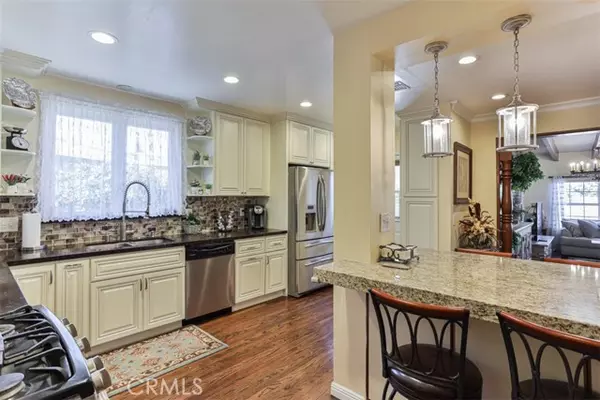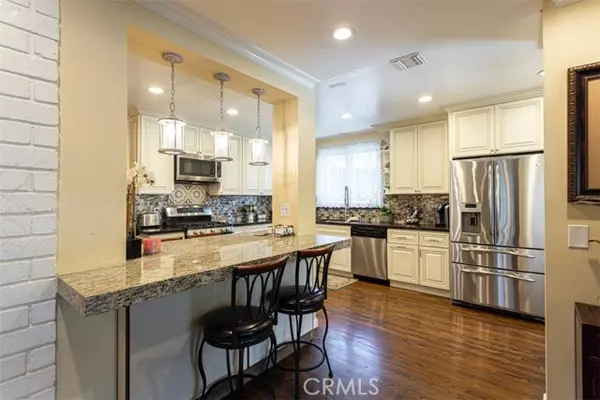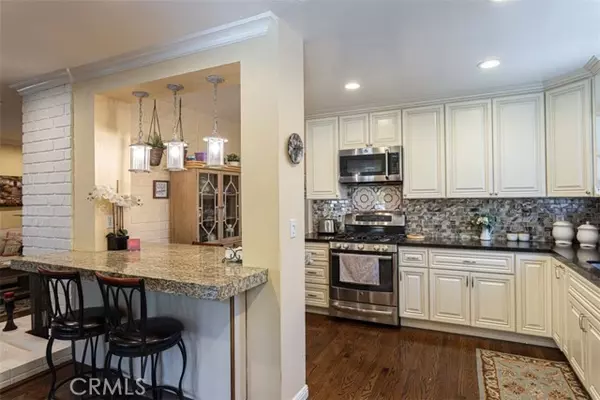$970,000
$969,000
0.1%For more information regarding the value of a property, please contact us for a free consultation.
3 Beds
2 Baths
1,727 SqFt
SOLD DATE : 09/06/2022
Key Details
Sold Price $970,000
Property Type Single Family Home
Sub Type Detached
Listing Status Sold
Purchase Type For Sale
Square Footage 1,727 sqft
Price per Sqft $561
MLS Listing ID BB22164937
Sold Date 09/06/22
Style Detached
Bedrooms 3
Full Baths 2
HOA Y/N No
Year Built 1956
Lot Size 9,834 Sqft
Acres 0.2258
Property Description
This beautifully remodeled & upgraded 3 bed / 2 bath / 1728 square ft home sits on an enormous lot at just under 10,000 square feet. Some of the amazing features of this home include a custom open-concept kitchen with a center island and bar seating, hardwood floors all throughout, recessed lighting, crown molding, two floor-to-ceiling wood-burning fireplaces, and two living rooms - one of which features a beautiful exposed-wood-beamed ceiling. Additionally, off the first living room, there is a stunning archway leading you to your private breakfast nook with coffered ceilings. The home comes with a two-car attached garage that currently offers multiple workbenches and plenty of storage. A huge bonus is that the garage has already been approved to be converted into an additional living space! (ADU) More features include: plenty of natural light from all the windows throughout this home, a new HVAC system, copper plumbing, a 200amp electrical panel, meticulous attention to detail, and a very apparent pride of ownership. Outdoors you'll find an expansive backyard with multiple areas for entertaining - perfect for seamless indoor/outdoor living. The backyard features drought-tolerant landscaping, multiple storage sheds, and last but definitely not least - a detached flex space on its own raised foundation that even comes equipped with a built-in AC, lighting, and electrical. Which could potentially be used as a small work-from-home office!
This beautifully remodeled & upgraded 3 bed / 2 bath / 1728 square ft home sits on an enormous lot at just under 10,000 square feet. Some of the amazing features of this home include a custom open-concept kitchen with a center island and bar seating, hardwood floors all throughout, recessed lighting, crown molding, two floor-to-ceiling wood-burning fireplaces, and two living rooms - one of which features a beautiful exposed-wood-beamed ceiling. Additionally, off the first living room, there is a stunning archway leading you to your private breakfast nook with coffered ceilings. The home comes with a two-car attached garage that currently offers multiple workbenches and plenty of storage. A huge bonus is that the garage has already been approved to be converted into an additional living space! (ADU) More features include: plenty of natural light from all the windows throughout this home, a new HVAC system, copper plumbing, a 200amp electrical panel, meticulous attention to detail, and a very apparent pride of ownership. Outdoors you'll find an expansive backyard with multiple areas for entertaining - perfect for seamless indoor/outdoor living. The backyard features drought-tolerant landscaping, multiple storage sheds, and last but definitely not least - a detached flex space on its own raised foundation that even comes equipped with a built-in AC, lighting, and electrical. Which could potentially be used as a small work-from-home office!
Location
State CA
County Los Angeles
Area Granada Hills (91344)
Zoning LARS
Interior
Cooling Central Forced Air
Laundry Garage
Exterior
Garage Spaces 2.0
Total Parking Spaces 2
Building
Story 1
Lot Size Range 7500-10889 SF
Sewer Public Sewer
Water Public
Level or Stories 1 Story
Others
Acceptable Financing Cash To New Loan
Listing Terms Cash To New Loan
Special Listing Condition Standard
Read Less Info
Want to know what your home might be worth? Contact us for a FREE valuation!

Our team is ready to help you sell your home for the highest possible price ASAP

Bought with Lilit Oganisyan • City Center Realty Group







