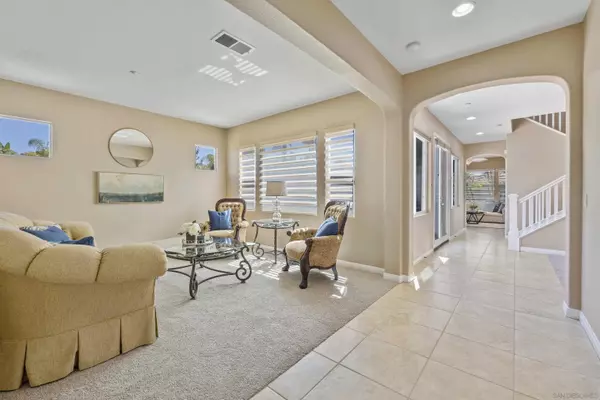$1,703,185
$1,750,000
2.7%For more information regarding the value of a property, please contact us for a free consultation.
4 Beds
4 Baths
2,733 SqFt
SOLD DATE : 09/01/2022
Key Details
Sold Price $1,703,185
Property Type Single Family Home
Sub Type Detached
Listing Status Sold
Purchase Type For Sale
Square Footage 2,733 sqft
Price per Sqft $623
Subdivision Rancho Bernardo
MLS Listing ID 220017134
Sold Date 09/01/22
Style Detached
Bedrooms 4
Full Baths 4
HOA Fees $90/mo
HOA Y/N Yes
Year Built 2005
Lot Size 8,914 Sqft
Acres 0.21
Property Description
Welcome to the good life in 4S Ranch! Situated on a large corner lot, this beautifully appointed open floorplan features a full bedroom & bath downstairs, a gourmet kitchen with double ovens, and a spacious Family Room with fireplace and custom built-ins. Make a private retreat in the Primary suite featuring views of the expansive backyard, spacious walk-in closet, and spa-like bath with soaking tub. Upstairs includes a loft with built-ins that’s perfect for a game room. Enjoy the best of San Diego’s indoor/outdoor living: the Dining Room opens to a private courtyard with bubbling fountain, and the spacious backyard features a covered patio with outdoor speakers, built-in BBQ, and fire pit, leased solar plus a large open lawn space to play in. Quiet and friendly neighborhood is walking distance to 4S Commons Town Center with great shopping and dining, as well as outdoor recreation trails, Pioneer Park, and Patriot Park. Top rated Poway Unified School District schools are also nearby: Monterey Ridge Elementary, Oak Valley Middle School, and Del Norte High.
Location
State CA
County San Diego
Community Rancho Bernardo
Area Rancho Bernardo (92127)
Zoning R-1:SINGLE
Rooms
Family Room 12x8
Master Bedroom 14x14
Bedroom 2 12x11
Bedroom 3 13x13
Bedroom 4 12x11
Living Room 14x12
Dining Room 11x11
Kitchen 13x10
Interior
Interior Features Built-Ins, Ceiling Fan, Granite Counters, High Ceilings (9 Feet+), Open Floor Plan, Pantry, Recessed Lighting, Shower, Shower in Tub, Kitchen Open to Family Rm
Heating Natural Gas
Cooling Central Forced Air
Flooring Carpet, Tile
Fireplaces Number 1
Fireplaces Type FP in Family Room
Equipment Dishwasher, Disposal, Microwave, Range/Oven, Refrigerator, Solar Panels, Double Oven, Gas Oven, Gas Range
Appliance Dishwasher, Disposal, Microwave, Range/Oven, Refrigerator, Solar Panels, Double Oven, Gas Oven, Gas Range
Laundry Laundry Room, Inside
Exterior
Exterior Feature Stucco
Garage Attached, Direct Garage Access
Garage Spaces 2.0
Fence Full
Utilities Available Electricity Connected, Natural Gas Connected, Underground Utilities, Sewer Connected, Water Connected
Roof Type Tile/Clay
Total Parking Spaces 4
Building
Lot Description Corner Lot
Story 2
Lot Size Range 7500-10889 SF
Sewer Sewer Connected, Public Sewer
Water Meter on Property
Architectural Style Mediterranean/Spanish
Level or Stories 2 Story
Others
Ownership Fee Simple
Monthly Total Fees $590
Acceptable Financing Cash, Conventional, FHA, VA
Listing Terms Cash, Conventional, FHA, VA
Read Less Info
Want to know what your home might be worth? Contact us for a FREE valuation!

Our team is ready to help you sell your home for the highest possible price ASAP

Bought with Mukesh K Jain • RE/MAX Connections








