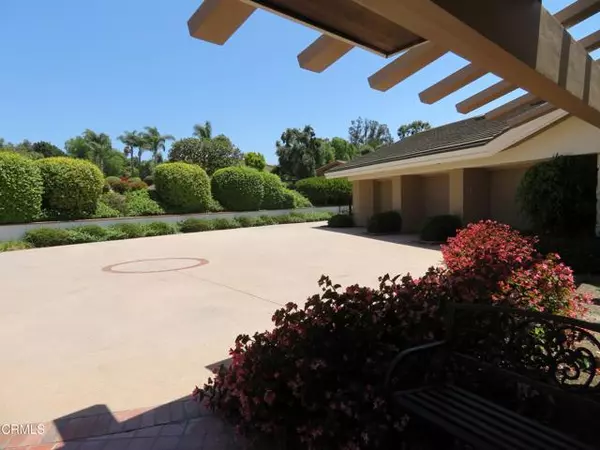$2,425,000
$2,500,000
3.0%For more information regarding the value of a property, please contact us for a free consultation.
3 Beds
5 Baths
4,910 SqFt
SOLD DATE : 01/07/2022
Key Details
Sold Price $2,425,000
Property Type Single Family Home
Sub Type Detached
Listing Status Sold
Purchase Type For Sale
Square Footage 4,910 sqft
Price per Sqft $493
MLS Listing ID V1-8866
Sold Date 01/07/22
Style Detached
Bedrooms 3
Full Baths 4
Half Baths 1
HOA Fees $105/mo
HOA Y/N Yes
Year Built 1987
Lot Size 1.010 Acres
Acres 1.0101
Property Description
This Stunning View Property located in Prestigious Las Posas Estates is extremely Private and offers Breathtaking Views overlooking the Las Posas Valley - A one of a kind Single Story Contemporary designed by Renowned Architect Bob Lee situated on 1 acre of Prime Real Estate features every Amenity Imaginable - The Gated Entry leads to a Motor Court with ample Parking for all your Guests - Impressive Leaded Glass Doors open to the Formal Entry with Soaring Ceilings and Skylights - This Home offers Open Concept Living with Expanses of Glass throughout - Step down Living/Great Room features a Floor to Ceiling Marble Fireplace and Amazing Views - The Formal Dining Room features a Built-in Buffet, Wood and Glass Cabinetry, and overlooks one of the many Outdoor Entertaining Areas of this Property - The Gourmet Kitchen is appointed with Stainless Steel Appliances, including a Built-in Sub Zero Refrigerator, 6 Burner Gaggenau Cooktop with Deep Fryer and Grill, Walk-in Pantry, and convenient BBQ area located off the Breakfast Room - The Primary Suite features Dual Closets and Vanities, Spa Tub, Custom Tile Shower, Fireplace, and Spectacular Views - Two additional Bedrooms with ensuite baths, a Wood Paneled Den, Powder Room, and Spacious Laundry Room are located off the Main Hall in a separate Wing of the Home - The oversized Car Lover's Dream Garage features Black and White Flooring, a Workshop/Maintenance Room, Loft/Bonus Room, and Storage Room - The Pool House includes a Full Bath, Mini Kitchen, Fireplace, and Loft, which would make an unbelievable Gym or Guest House with Views -
This Stunning View Property located in Prestigious Las Posas Estates is extremely Private and offers Breathtaking Views overlooking the Las Posas Valley - A one of a kind Single Story Contemporary designed by Renowned Architect Bob Lee situated on 1 acre of Prime Real Estate features every Amenity Imaginable - The Gated Entry leads to a Motor Court with ample Parking for all your Guests - Impressive Leaded Glass Doors open to the Formal Entry with Soaring Ceilings and Skylights - This Home offers Open Concept Living with Expanses of Glass throughout - Step down Living/Great Room features a Floor to Ceiling Marble Fireplace and Amazing Views - The Formal Dining Room features a Built-in Buffet, Wood and Glass Cabinetry, and overlooks one of the many Outdoor Entertaining Areas of this Property - The Gourmet Kitchen is appointed with Stainless Steel Appliances, including a Built-in Sub Zero Refrigerator, 6 Burner Gaggenau Cooktop with Deep Fryer and Grill, Walk-in Pantry, and convenient BBQ area located off the Breakfast Room - The Primary Suite features Dual Closets and Vanities, Spa Tub, Custom Tile Shower, Fireplace, and Spectacular Views - Two additional Bedrooms with ensuite baths, a Wood Paneled Den, Powder Room, and Spacious Laundry Room are located off the Main Hall in a separate Wing of the Home - The oversized Car Lover's Dream Garage features Black and White Flooring, a Workshop/Maintenance Room, Loft/Bonus Room, and Storage Room - The Pool House includes a Full Bath, Mini Kitchen, Fireplace, and Loft, which would make an unbelievable Gym or Guest House with Views - From the Multiple Outdoor Areas for Entertaining, including the Pool and Spa with Extensive Deck Areas, to the Putting Green and BBQ, all overlooking the Exquisite Gardens with Breathtaking Views, this Property offers Resort Living without leaving Home!
Location
State CA
County Ventura
Area Camarillo (93010)
Zoning RE2AC
Interior
Interior Features Corian Counters, Pantry, Recessed Lighting, Track Lighting
Heating Natural Gas
Cooling Central Forced Air, Zoned Area(s), Dual
Flooring Carpet, Stone, Tile
Fireplaces Type FP in Living Room, Guest House
Equipment Dishwasher, Microwave, Refrigerator, 6 Burner Stove, Double Oven, Freezer, Gas Stove, Ice Maker, Self Cleaning Oven, Water Line to Refr
Appliance Dishwasher, Microwave, Refrigerator, 6 Burner Stove, Double Oven, Freezer, Gas Stove, Ice Maker, Self Cleaning Oven, Water Line to Refr
Laundry Laundry Room, Inside
Exterior
Exterior Feature Stucco, Wood, Glass
Garage Gated, Direct Garage Access, Garage - Three Door, Garage Door Opener, Golf Cart Garage
Garage Spaces 2.0
Fence Wrought Iron
Pool Below Ground, Heated, Fenced, Filtered
View Mountains/Hills, Panoramic, Valley/Canyon, Pool
Roof Type Tile/Clay
Total Parking Spaces 2
Building
Lot Description Curbs, Landscaped, Sprinklers In Front, Sprinklers In Rear
Story 1
Sewer Public Sewer
Water Public
Architectural Style Contemporary
Level or Stories 1 Story
Others
Monthly Total Fees $105
Acceptable Financing Cash, Conventional
Listing Terms Cash, Conventional
Special Listing Condition Standard
Read Less Info
Want to know what your home might be worth? Contact us for a FREE valuation!

Our team is ready to help you sell your home for the highest possible price ASAP

Bought with NON LISTED AGENT • NON LISTED OFFICE








