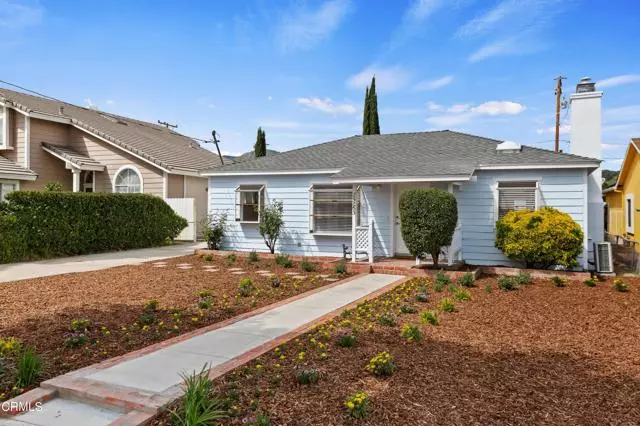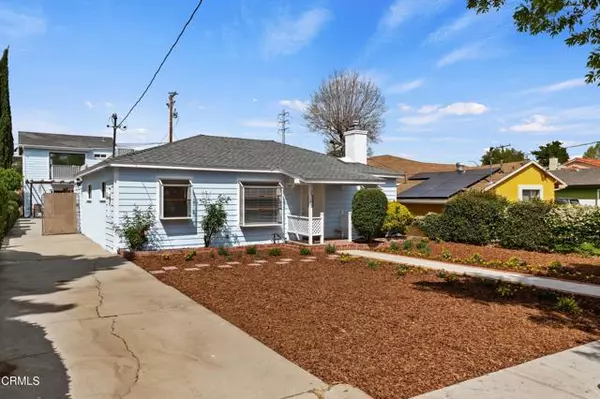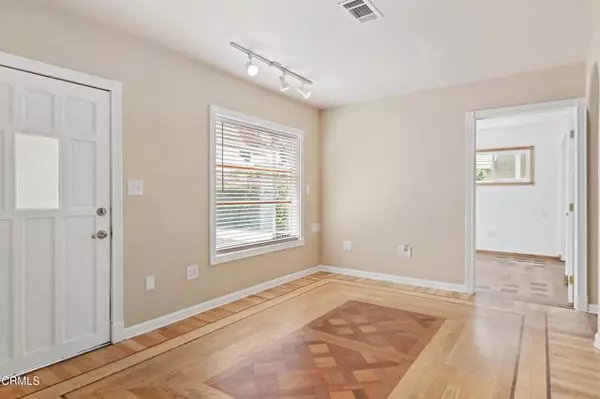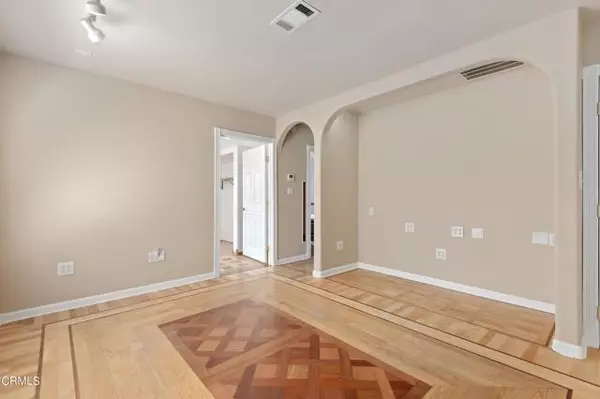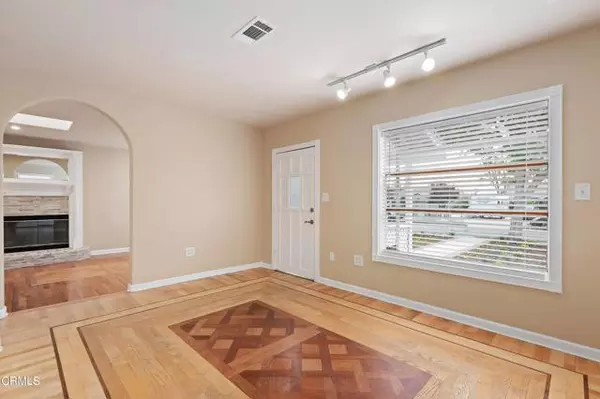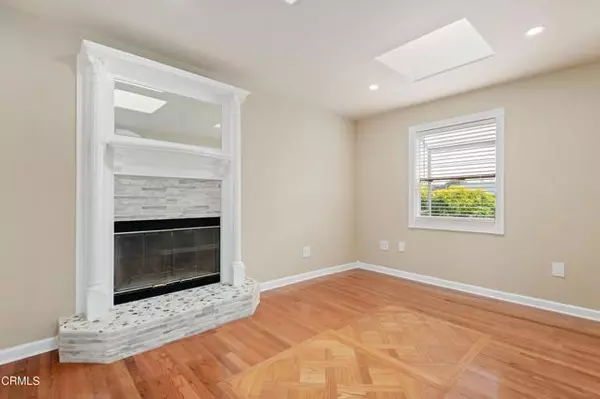$786,500
$769,000
2.3%For more information regarding the value of a property, please contact us for a free consultation.
3 Beds
2 Baths
1,764 SqFt
SOLD DATE : 05/25/2022
Key Details
Sold Price $786,500
Property Type Single Family Home
Sub Type Detached
Listing Status Sold
Purchase Type For Sale
Square Footage 1,764 sqft
Price per Sqft $445
MLS Listing ID V1-11955
Sold Date 05/25/22
Style Detached
Bedrooms 3
Full Baths 2
HOA Y/N No
Year Built 1956
Lot Size 7,513 Sqft
Acres 0.1725
Lot Dimensions 50x149
Property Description
Two homes on one lot! Excellent opportunity to live in one and rent the other,* rent out both, or live in both. The charming Craftsman-era bungalow front house was built in 1956 and features wood floors, bay windows, archways, and a custom-tiled fireplace. The remodeled kitchen has new cabinets, new Corian counter tops, stainless steel appliances, and a gorgeous tiled backsplash. This spacious kitchen also has a prep sink, recessed lighting, and enough room for more than one cook! In addition to the two bedrooms, there is a den off the kitchen which could be used for hosting large dinner parties, as a media room, or even as a home office. A covered back patio, separate laundry room, and new furnace and air conditioning (2021) complete this charming cottage. Between the two homes are two custom storage sheds, a raised deck for hot tub or BBQ, and room for a garden. The back building was built in 1989 as a two-story rec room and laundry room and is currently being used as a second unit with a full kitchen and bath. There are several possibilities for this building - pursue an ADU and rent it out, use for relatives and guests, or consider a vacation rental. (*New buyer to determine feasibility/legality of uses for back building.) Downstairs you'll find a cozy living area and kitchen with a breakfast bar and sliding glass door to the yard. Upstairs is large bedroom, sliding door to a balcony, and an en-suite bath. The balcony stairs lead to an expansive, sunset-viewing, roof-top view deck! Two mini-split units provide efficient heat and air conditioning. The oversized two-car g
Two homes on one lot! Excellent opportunity to live in one and rent the other,* rent out both, or live in both. The charming Craftsman-era bungalow front house was built in 1956 and features wood floors, bay windows, archways, and a custom-tiled fireplace. The remodeled kitchen has new cabinets, new Corian counter tops, stainless steel appliances, and a gorgeous tiled backsplash. This spacious kitchen also has a prep sink, recessed lighting, and enough room for more than one cook! In addition to the two bedrooms, there is a den off the kitchen which could be used for hosting large dinner parties, as a media room, or even as a home office. A covered back patio, separate laundry room, and new furnace and air conditioning (2021) complete this charming cottage. Between the two homes are two custom storage sheds, a raised deck for hot tub or BBQ, and room for a garden. The back building was built in 1989 as a two-story rec room and laundry room and is currently being used as a second unit with a full kitchen and bath. There are several possibilities for this building - pursue an ADU and rent it out, use for relatives and guests, or consider a vacation rental. (*New buyer to determine feasibility/legality of uses for back building.) Downstairs you'll find a cozy living area and kitchen with a breakfast bar and sliding glass door to the yard. Upstairs is large bedroom, sliding door to a balcony, and an en-suite bath. The balcony stairs lead to an expansive, sunset-viewing, roof-top view deck! Two mini-split units provide efficient heat and air conditioning. The oversized two-car garage is attached to the back unit, and both are accessible via a newly repaved residential alley behind the house giving the option of private entry for this back building and privacy between the two homes. The garage has high ceilings, a roll-up door, and a built-in loft. Drought-tolerant landscaping and drip irrigation was just installed in the front garden to highlight this charming cottage-style home. This property is super convenient to shopping, restaurants, and services on Lyons Avenue, plus just a few minutes from the freeway. Come see how you can make this unique property your next home.
Location
State CA
County Los Angeles
Area Newhall (91321)
Zoning UR2
Interior
Interior Features Balcony, Corian Counters, Pull Down Stairs to Attic, Recessed Lighting, Tile Counters, Unfurnished
Cooling Central Forced Air, Dual
Flooring Laminate, Tile, Wood
Fireplaces Type FP in Family Room
Equipment Dishwasher, Dryer, Microwave, Refrigerator, Washer, Gas Range
Appliance Dishwasher, Dryer, Microwave, Refrigerator, Washer, Gas Range
Laundry Laundry Room
Exterior
Exterior Feature Stucco, Wood
Parking Features Garage
Garage Spaces 2.0
Fence Average Condition, Chain Link
Utilities Available Cable Available, Electricity Connected, Natural Gas Connected, Sewer Connected, Water Connected
Roof Type Composition
Total Parking Spaces 5
Building
Lot Description Sidewalks
Story 2
Lot Size Range 7500-10889 SF
Sewer Public Sewer
Water Public
Architectural Style Craftsman/Bungalow
Level or Stories 1 Story
Others
Acceptable Financing Cash, Cash To New Loan
Listing Terms Cash, Cash To New Loan
Special Listing Condition Standard
Read Less Info
Want to know what your home might be worth? Contact us for a FREE valuation!

Our team is ready to help you sell your home for the highest possible price ASAP

Bought with NON LISTED AGENT • NON LISTED OFFICE


