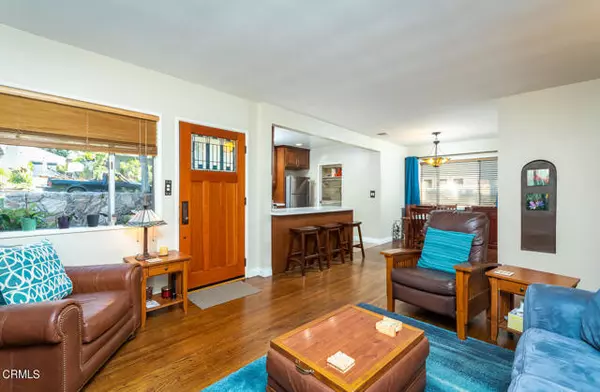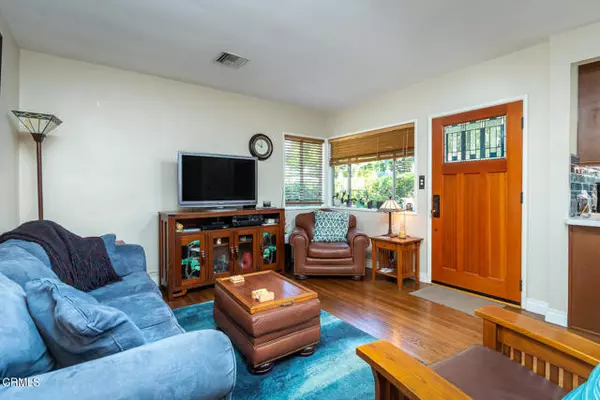$968,000
$799,997
21.0%For more information regarding the value of a property, please contact us for a free consultation.
2 Beds
1 Bath
853 SqFt
SOLD DATE : 05/20/2022
Key Details
Sold Price $968,000
Property Type Single Family Home
Sub Type Detached
Listing Status Sold
Purchase Type For Sale
Square Footage 853 sqft
Price per Sqft $1,134
MLS Listing ID P1-9113
Sold Date 05/20/22
Style Detached
Bedrooms 2
Full Baths 1
Construction Status Updated/Remodeled
HOA Y/N No
Year Built 1952
Lot Size 4,420 Sqft
Acres 0.1015
Property Description
Welcome to this mid-century home in the La Crescenta Foothills. From the unique stone facade in the front to the custom hardwood Craftsman entry door with its inset stained glass you can tell this is something special. The living room and dining area have beautiful gleaming hardwood floors and plantation window coverings allowing for the natural light. There is plenty of room for your dining table and its extensions for larger gatherings, accentuated by a beautiful lighting fixture. The remodeled kitchen has an oversized breakfast bar for three stools, Quartz Stone counter tops and tones of blue shaded tile back splash. Frigidaire appliances include the five-burner gas stove, microwave and dishwasher. The Craftsman style Ash hardwood cabinetry is in both kitchen and laundry room. Indirect ceiling lights complete this stylish kitchen. Side by side washer and dryer fit into the separate laundry room that includes pantry cupboards with roll out shelves. The full bathroom has an enclosed shower over the tub and a vanity for storage. Both bedrooms have hardwood floors, one with a closet you may enter and one with sliding glass doors that open to the patio, backyard and garage access. The covered patio of finished wood has a fanlight combo for evening dinners and entertaining with vistas to the Verdugo Mountains. The finished garage has three full storage closets, a workbench and automatic zero clearance, aluminum door. Attached to the back of the garage is a storage room for gardening tools, toys, bikes, etc. Behind the tall hedge at the back of the yard is an area for veggie ga
Welcome to this mid-century home in the La Crescenta Foothills. From the unique stone facade in the front to the custom hardwood Craftsman entry door with its inset stained glass you can tell this is something special. The living room and dining area have beautiful gleaming hardwood floors and plantation window coverings allowing for the natural light. There is plenty of room for your dining table and its extensions for larger gatherings, accentuated by a beautiful lighting fixture. The remodeled kitchen has an oversized breakfast bar for three stools, Quartz Stone counter tops and tones of blue shaded tile back splash. Frigidaire appliances include the five-burner gas stove, microwave and dishwasher. The Craftsman style Ash hardwood cabinetry is in both kitchen and laundry room. Indirect ceiling lights complete this stylish kitchen. Side by side washer and dryer fit into the separate laundry room that includes pantry cupboards with roll out shelves. The full bathroom has an enclosed shower over the tub and a vanity for storage. Both bedrooms have hardwood floors, one with a closet you may enter and one with sliding glass doors that open to the patio, backyard and garage access. The covered patio of finished wood has a fanlight combo for evening dinners and entertaining with vistas to the Verdugo Mountains. The finished garage has three full storage closets, a workbench and automatic zero clearance, aluminum door. Attached to the back of the garage is a storage room for gardening tools, toys, bikes, etc. Behind the tall hedge at the back of the yard is an area for veggie gardening with a separate watering system. This property also has forced air/central air with a smart thermostat, rain gutters and automated sprinklers - front and rear. All this set in a tree shaded neighborhood and located in the Glendale Unified School District.
Location
State CA
County Los Angeles
Area La Crescenta (91214)
Zoning GLR1YY
Interior
Heating Natural Gas
Cooling Central Forced Air, Electric
Flooring Laminate, Wood
Equipment Dishwasher, Microwave, Refrigerator, Gas Range
Appliance Dishwasher, Microwave, Refrigerator, Gas Range
Laundry Laundry Room
Exterior
Exterior Feature Stone, Stucco
Garage Spaces 1.0
Utilities Available Electricity Available, Natural Gas Connected, Sewer Connected, Water Connected
View Mountains/Hills
Roof Type Composition
Total Parking Spaces 3
Building
Story 1
Lot Size Range 4000-7499 SF
Sewer Public Sewer
Water Public
Architectural Style Ranch
Level or Stories 1 Story
Construction Status Updated/Remodeled
Others
Acceptable Financing Conventional
Listing Terms Conventional
Special Listing Condition Standard
Read Less Info
Want to know what your home might be worth? Contact us for a FREE valuation!

Our team is ready to help you sell your home for the highest possible price ASAP

Bought with NON LISTED AGENT • NON LISTED OFFICE








