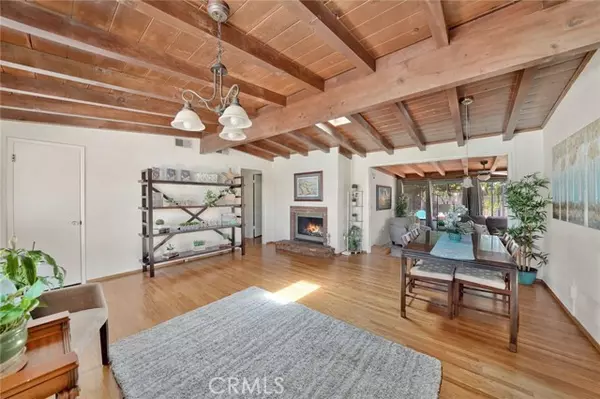$780,000
$749,000
4.1%For more information regarding the value of a property, please contact us for a free consultation.
3 Beds
2 Baths
1,350 SqFt
SOLD DATE : 09/02/2022
Key Details
Sold Price $780,000
Property Type Single Family Home
Sub Type Detached
Listing Status Sold
Purchase Type For Sale
Square Footage 1,350 sqft
Price per Sqft $577
MLS Listing ID OC22158016
Sold Date 09/02/22
Style Detached
Bedrooms 3
Full Baths 1
Half Baths 1
Construction Status Additions/Alterations,Turnkey
HOA Y/N No
Year Built 1954
Lot Size 7,372 Sqft
Acres 0.1692
Property Description
Escape the bustling city life and arrive at this charming Craftsman-style oasis depictive of an era when homes were built with custom crafted natural hardwood that embraced warmth and tranquility. The character of this home is anchored by its cathedral exposed wood-beamed ceilings, beautiful hardwood flooring, dual pane windows, new interior paint, central air conditioning, ceiling fans, and private backyard with above ground hot tub. Expansive yard has full-sized gated RV/boat parking on side of the home. Home enters into an open floor plan with inviting living room, wood-burning fireplace, skylight, and dining area. Step into the 231 square foot permitted family/patio room with tile flooring and windows overlooking the backyard. The delightful kitchen boasts Corian countertops, a skylight that opens, stainless steel gas stove, newer built-in microwave, and amazing custom-crafted solid wood cabinetry with pull-out drawers and glass front display panels. Off the kitchen is a utility room with a sink, storage cabinets, Corian counter top, inside laundry, and half bathroom. 3 bedrooms continue the warm woodsy feel with vaulted open beam ceilings, and custom wood shuttered windows and closet doors. The bathroom has been upgraded with dual vanities, tile flooring, custom tile shower/tub combo, and designer fixtures. Come join the enchantment in this unique and intimate home! It is close to shopping, restaurants, schools, and parks.
Escape the bustling city life and arrive at this charming Craftsman-style oasis depictive of an era when homes were built with custom crafted natural hardwood that embraced warmth and tranquility. The character of this home is anchored by its cathedral exposed wood-beamed ceilings, beautiful hardwood flooring, dual pane windows, new interior paint, central air conditioning, ceiling fans, and private backyard with above ground hot tub. Expansive yard has full-sized gated RV/boat parking on side of the home. Home enters into an open floor plan with inviting living room, wood-burning fireplace, skylight, and dining area. Step into the 231 square foot permitted family/patio room with tile flooring and windows overlooking the backyard. The delightful kitchen boasts Corian countertops, a skylight that opens, stainless steel gas stove, newer built-in microwave, and amazing custom-crafted solid wood cabinetry with pull-out drawers and glass front display panels. Off the kitchen is a utility room with a sink, storage cabinets, Corian counter top, inside laundry, and half bathroom. 3 bedrooms continue the warm woodsy feel with vaulted open beam ceilings, and custom wood shuttered windows and closet doors. The bathroom has been upgraded with dual vanities, tile flooring, custom tile shower/tub combo, and designer fixtures. Come join the enchantment in this unique and intimate home! It is close to shopping, restaurants, schools, and parks.
Location
State CA
County Orange
Area Oc - Westminster (92683)
Interior
Interior Features Beamed Ceilings, Pantry
Cooling Central Forced Air
Flooring Tile, Wood
Fireplaces Type FP in Living Room
Equipment Dishwasher, Disposal, Microwave, Gas Range
Appliance Dishwasher, Disposal, Microwave, Gas Range
Laundry Closet Stacked, Laundry Room, Inside
Exterior
Exterior Feature Stucco
Garage Garage - Single Door
Garage Spaces 2.0
Fence Excellent Condition
Utilities Available Cable Connected, Electricity Connected, Natural Gas Connected, Sewer Connected, Water Connected
Roof Type Composition
Total Parking Spaces 2
Building
Lot Description Curbs, Sidewalks, Landscaped
Story 1
Lot Size Range 4000-7499 SF
Sewer Public Sewer
Water Public
Architectural Style Craftsman, Craftsman/Bungalow
Level or Stories 1 Story
Construction Status Additions/Alterations,Turnkey
Others
Acceptable Financing Cash, Conventional, Cash To New Loan
Listing Terms Cash, Conventional, Cash To New Loan
Special Listing Condition Standard
Read Less Info
Want to know what your home might be worth? Contact us for a FREE valuation!

Our team is ready to help you sell your home for the highest possible price ASAP

Bought with James Pham • Frontier Realty Inc








