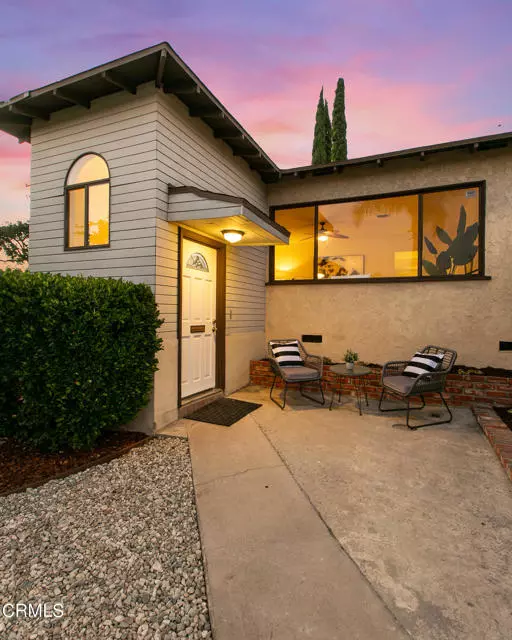$1,110,000
$1,099,000
1.0%For more information regarding the value of a property, please contact us for a free consultation.
3 Beds
2 Baths
1,828 SqFt
SOLD DATE : 08/31/2022
Key Details
Sold Price $1,110,000
Property Type Single Family Home
Sub Type Detached
Listing Status Sold
Purchase Type For Sale
Square Footage 1,828 sqft
Price per Sqft $607
MLS Listing ID P1-10365
Sold Date 08/31/22
Style Detached
Bedrooms 3
Full Baths 2
HOA Y/N No
Year Built 1952
Lot Size 4,463 Sqft
Acres 0.1025
Property Description
This mid-century home with modern touches is located in La Crescenta and presents a great opportunity! Entering the foyer, you'll find a few steps leading up to a large, well-lit living room with gorgeous hardwood floors and large windows offering views of the mountains as well as a lovely city view. The kitchen has been recently renovated and includes lighted cabinets, corian countertops, and a breakfast bar that overlooks the inviting dining area with skylight. The adjacent family area is large and open, with beamed ceiling, cozy fireplace, and sliders accessing the patio. This area is just waiting for an air hockey, billiards, ping pong, or foosball table and across the way is a wall of built-ins and room for a desk - creating the perfect work-from-home set up. Two bedrooms & a full bath are downstairs, and the primary bedroom encompasses the entire upstairs loft area with its own ensuite, 3 large closets, a fireplace, and a balcony - a peaceful place of respite. The patio and private backyard offer plenty of entertaining space or garden and there is an attached garage. Close to amenities along Foothill Blvd and coveted Blue-Ribbon Schools: Crescenta Valley High School, Rosemont Middle School, and Monte Vista Elementary School, this home won't last long!
This mid-century home with modern touches is located in La Crescenta and presents a great opportunity! Entering the foyer, you'll find a few steps leading up to a large, well-lit living room with gorgeous hardwood floors and large windows offering views of the mountains as well as a lovely city view. The kitchen has been recently renovated and includes lighted cabinets, corian countertops, and a breakfast bar that overlooks the inviting dining area with skylight. The adjacent family area is large and open, with beamed ceiling, cozy fireplace, and sliders accessing the patio. This area is just waiting for an air hockey, billiards, ping pong, or foosball table and across the way is a wall of built-ins and room for a desk - creating the perfect work-from-home set up. Two bedrooms & a full bath are downstairs, and the primary bedroom encompasses the entire upstairs loft area with its own ensuite, 3 large closets, a fireplace, and a balcony - a peaceful place of respite. The patio and private backyard offer plenty of entertaining space or garden and there is an attached garage. Close to amenities along Foothill Blvd and coveted Blue-Ribbon Schools: Crescenta Valley High School, Rosemont Middle School, and Monte Vista Elementary School, this home won't last long!
Location
State CA
County Los Angeles
Area La Crescenta (91214)
Interior
Interior Features Corian Counters
Cooling Central Forced Air
Flooring Carpet, Laminate, Tile, Wood
Fireplaces Type FP in Family Room, FP in Master BR
Equipment Dishwasher, Refrigerator, Gas Range
Appliance Dishwasher, Refrigerator, Gas Range
Laundry Closet Full Sized
Exterior
Exterior Feature Stucco, Wood
Parking Features Garage, Garage - Single Door
Garage Spaces 1.0
Fence Wood
View Mountains/Hills, City Lights
Roof Type Composition,Shingle
Total Parking Spaces 1
Building
Story 2
Lot Size Range 4000-7499 SF
Sewer Public Sewer
Water Public
Level or Stories 2 Story
Others
Acceptable Financing Cash, Conventional, Cash To New Loan
Listing Terms Cash, Conventional, Cash To New Loan
Special Listing Condition Standard
Read Less Info
Want to know what your home might be worth? Contact us for a FREE valuation!

Our team is ready to help you sell your home for the highest possible price ASAP

Bought with Allen Avedissian • Keller Williams R. E. Services






