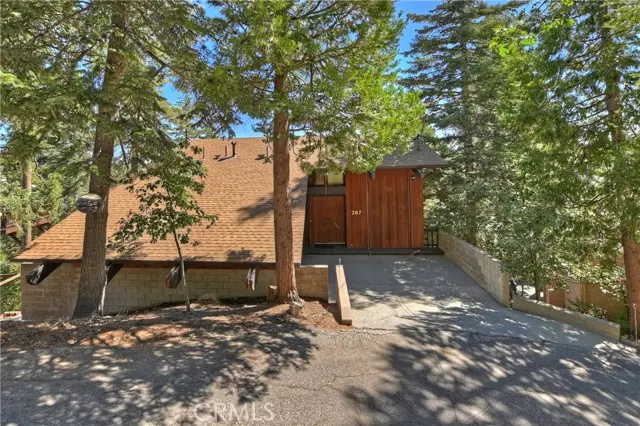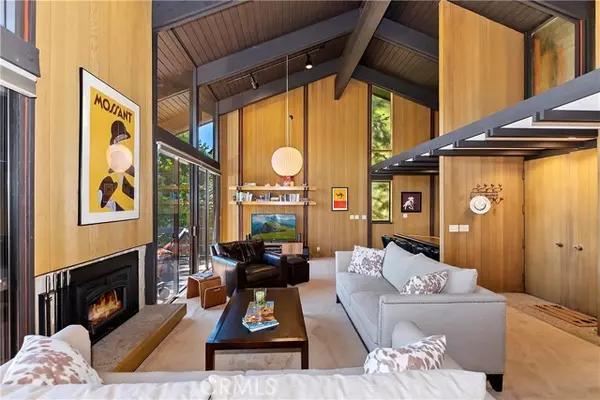$875,000
$875,000
For more information regarding the value of a property, please contact us for a free consultation.
3 Beds
3 Baths
1,658 SqFt
SOLD DATE : 09/01/2022
Key Details
Sold Price $875,000
Property Type Single Family Home
Sub Type Detached
Listing Status Sold
Purchase Type For Sale
Square Footage 1,658 sqft
Price per Sqft $527
MLS Listing ID RW22150061
Sold Date 09/01/22
Style Detached
Bedrooms 3
Full Baths 2
Half Baths 1
HOA Y/N No
Year Built 1967
Lot Size 0.278 Acres
Acres 0.2775
Property Description
If mid-century modern is your passion, you've come to the right place. This classic beauty has had only 2 owners, both who've loved and respected the design and paid homage to it by retaining its style. 'The Spruce' describe the style of this home to a T : "Mid-century modern homes are characterized by very wide, low footprints with large, open spaces, floor-to-ceiling windows, and an emphasis on bringing the outdoors in." This could be describing 287 Grizzly Rd. The exterior of the home is rough-sawn cedar...the whole house, not just the front for show, and much of the interior siding is smooth cedar. As you enter the front door, a wall of glass greets you with a memorable view that encompasses the majestic ridgelines in the distance, with a great view of the lake framed by beautiful pines and cedars. At one end of the sweeping open concept living area is a sunken bar area that flows into the living room with a classic fireplace that flows into the dining area and on into the kitchen. The entire main floor has a soaring vaulted ceiling, and its emphasis is on the view and all that the outdoors offers. A very large deck spans the entire rear of the house for those alfresco dinners or for just being quiet and enjoying the view. Down the stone stairs to a long hall are 3 bedrooms, one is oversized is currently used as a spacious den/media room The two bathrooms have classic fixtures and tile while the three bedrooms all sport beams with a classic pop of color between some sandwiched beams or trim. A large laundry and utility room have extra space that could be repurposed as a
If mid-century modern is your passion, you've come to the right place. This classic beauty has had only 2 owners, both who've loved and respected the design and paid homage to it by retaining its style. 'The Spruce' describe the style of this home to a T : "Mid-century modern homes are characterized by very wide, low footprints with large, open spaces, floor-to-ceiling windows, and an emphasis on bringing the outdoors in." This could be describing 287 Grizzly Rd. The exterior of the home is rough-sawn cedar...the whole house, not just the front for show, and much of the interior siding is smooth cedar. As you enter the front door, a wall of glass greets you with a memorable view that encompasses the majestic ridgelines in the distance, with a great view of the lake framed by beautiful pines and cedars. At one end of the sweeping open concept living area is a sunken bar area that flows into the living room with a classic fireplace that flows into the dining area and on into the kitchen. The entire main floor has a soaring vaulted ceiling, and its emphasis is on the view and all that the outdoors offers. A very large deck spans the entire rear of the house for those alfresco dinners or for just being quiet and enjoying the view. Down the stone stairs to a long hall are 3 bedrooms, one is oversized is currently used as a spacious den/media room The two bathrooms have classic fixtures and tile while the three bedrooms all sport beams with a classic pop of color between some sandwiched beams or trim. A large laundry and utility room have extra space that could be repurposed as a wine cellar or just storage for lake toys. An attached garage keeps your cars out of the elements. Sold mostly (and nicely) furnished, it's ready for the next family to make their own memories happen. There's a dock slip in a multiple dock available for purchase.
Location
State CA
County San Bernardino
Area Lake Arrowhead (92352)
Interior
Interior Features Bar, Beamed Ceilings, Granite Counters, Living Room Deck Attached, Tile Counters, Furnished
Heating Wood
Flooring Carpet, Linoleum/Vinyl, Tile
Fireplaces Type FP in Living Room, Gas Starter
Equipment Dishwasher, Disposal, Dryer, Microwave, Refrigerator, Washer, Electric Range
Appliance Dishwasher, Disposal, Dryer, Microwave, Refrigerator, Washer, Electric Range
Laundry Laundry Room
Exterior
Exterior Feature Block, Wood, Asphalt, Vertical Siding, Concrete
Garage Garage Door Opener
Garage Spaces 2.0
Utilities Available Cable Available, Electricity Connected, Natural Gas Connected, Phone Available, Sewer Connected, Water Connected
View Lake/River, Mountains/Hills, Panoramic, Trees/Woods
Roof Type Composition
Total Parking Spaces 4
Building
Lot Description National Forest
Story 2
Sewer Public Sewer
Water Public
Level or Stories 2 Story
Others
Acceptable Financing Cash, Conventional, Cash To New Loan
Listing Terms Cash, Conventional, Cash To New Loan
Special Listing Condition Standard
Read Less Info
Want to know what your home might be worth? Contact us for a FREE valuation!

Our team is ready to help you sell your home for the highest possible price ASAP

Bought with SUE WEAVER • COLDWELL BANKER SKY RIDGE RLTY








