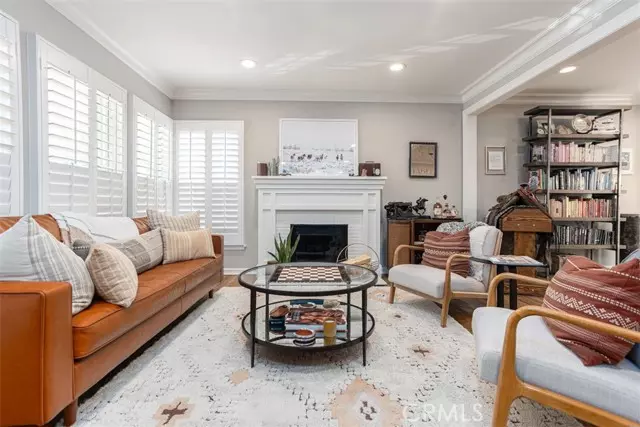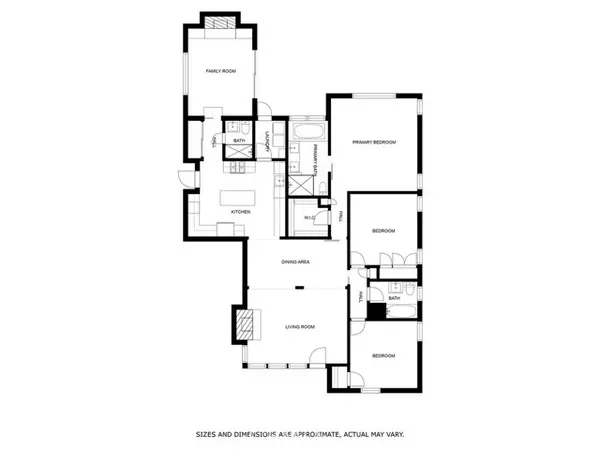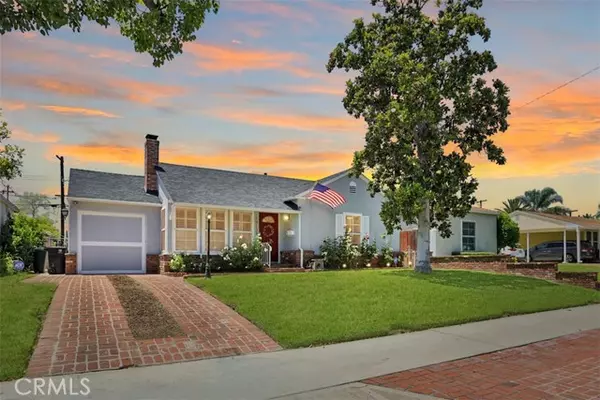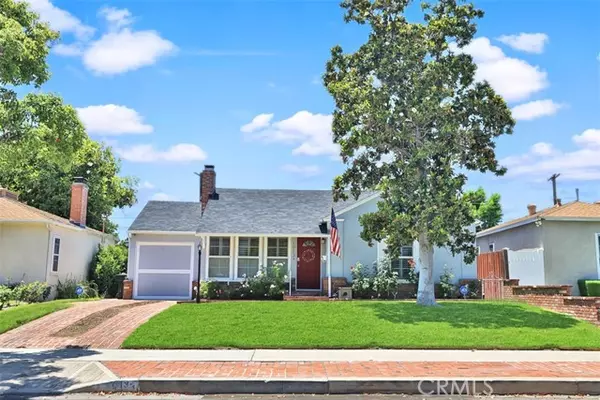$1,425,000
$1,399,000
1.9%For more information regarding the value of a property, please contact us for a free consultation.
3 Beds
3 Baths
1,930 SqFt
SOLD DATE : 08/31/2022
Key Details
Sold Price $1,425,000
Property Type Single Family Home
Sub Type Detached
Listing Status Sold
Purchase Type For Sale
Square Footage 1,930 sqft
Price per Sqft $738
MLS Listing ID BB22140472
Sold Date 08/31/22
Style Detached
Bedrooms 3
Full Baths 3
HOA Y/N No
Year Built 1939
Lot Size 5,914 Sqft
Acres 0.1358
Property Description
FALL IN LOVE with Burbank Living. This beautiful 3 bed + den / 3 bath / 1930 sq ft has been thoughtfully updated from top to bottom. An open concept living / dining area offers gorgeous oak floors, recessed lighting, abundant natural light and a fireplace with custom mantle. A true primary suite boasts impressive wood beamed vaulted ceilings, spacious walk-in closet & en suite bathroom featuring Italian porcelain tile and dual vanity with soapstone countertops. The kitchen features Italian porcelain flooring, labradorite granite, Italian ceramic backsplash, wine fridge, fireclay farmhouse sink and stainless steel appliances. Two other generous bedrooms w/ hardwood floors & ample closets share a full sized guest hallway bathroom. A bonus family den offers a 3/4 bath, brick fireplace feature and is perfect as a 2nd living space or home office. An oversized private yard can be accessed from nearly every part of the main house making it ideal for indoor/outdoor entertaining. Welcome Home.
FALL IN LOVE with Burbank Living. This beautiful 3 bed + den / 3 bath / 1930 sq ft has been thoughtfully updated from top to bottom. An open concept living / dining area offers gorgeous oak floors, recessed lighting, abundant natural light and a fireplace with custom mantle. A true primary suite boasts impressive wood beamed vaulted ceilings, spacious walk-in closet & en suite bathroom featuring Italian porcelain tile and dual vanity with soapstone countertops. The kitchen features Italian porcelain flooring, labradorite granite, Italian ceramic backsplash, wine fridge, fireclay farmhouse sink and stainless steel appliances. Two other generous bedrooms w/ hardwood floors & ample closets share a full sized guest hallway bathroom. A bonus family den offers a 3/4 bath, brick fireplace feature and is perfect as a 2nd living space or home office. An oversized private yard can be accessed from nearly every part of the main house making it ideal for indoor/outdoor entertaining. Welcome Home.
Location
State CA
County Los Angeles
Area Burbank (91505)
Zoning BUR1YY
Interior
Cooling Central Forced Air
Fireplaces Type FP in Living Room, Den
Laundry Inside
Exterior
Garage Spaces 1.0
Total Parking Spaces 1
Building
Lot Description Sidewalks
Story 1
Lot Size Range 4000-7499 SF
Sewer Public Sewer
Water Public
Level or Stories 1 Story
Others
Acceptable Financing Cash, Conventional, Cash To Existing Loan, Cash To New Loan
Listing Terms Cash, Conventional, Cash To Existing Loan, Cash To New Loan
Special Listing Condition Standard
Read Less Info
Want to know what your home might be worth? Contact us for a FREE valuation!

Our team is ready to help you sell your home for the highest possible price ASAP

Bought with Patrick McGinley • Berkshire Hathaway Home Services Golden Properties








