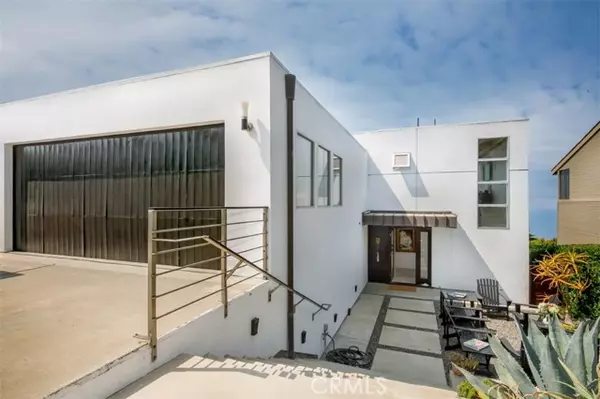$3,188,888
$3,250,000
1.9%For more information regarding the value of a property, please contact us for a free consultation.
3 Beds
4 Baths
2,833 SqFt
SOLD DATE : 08/30/2022
Key Details
Sold Price $3,188,888
Property Type Single Family Home
Sub Type Detached
Listing Status Sold
Purchase Type For Sale
Square Footage 2,833 sqft
Price per Sqft $1,125
MLS Listing ID LG22111087
Sold Date 08/30/22
Style Detached
Bedrooms 3
Full Baths 3
Half Baths 1
HOA Y/N No
Year Built 1978
Lot Size 5,000 Sqft
Acres 0.1148
Property Description
PRICE REDUCTION! Beautifully designed by an award-winning Laguna Beach architect, this contemporary home boasts mesmerizing panoramic ocean views spanning the entire coastline from every main room of the house. Walls of sliding glass pocket doors disappear and the spacious decks expand indoor living to outdoors with ease. The upper level great room is enhanced by high open-beamed ceilings that create a chic loft-style feel. The chefs kitchen is outfitted with a Wolf oven, commercial grade refrigeration, stainless steel counter tops and an island designed for effortless entertaining. The living area is a relaxing retreat with a Rais stove and stunning sit-down coastline views. A powder room, pantry and computer workspace completes the upper level. The exquisite primary suite comes complete with fireplace and the awe-inspiring ocean view is center stage. The primary bath offers a double vanity, soaking tub, walk-in shower for two, generous sized walk-in closet and separate vanity area. The secondary bedroom has the same ocean view and an adjacent full bath with shower and tub. The lower level which leads out to a meticulously landscaped backyard patio is a smartly designed, self-contained ocean view guest suite with kitchenette, bedroom, full bath and washer and dryer. This coastal modern home has fully-owned solar panels and too many luxuries to mention. Make this home yours and start living the Laguna Beach lifestyle youve always dreamed of!
PRICE REDUCTION! Beautifully designed by an award-winning Laguna Beach architect, this contemporary home boasts mesmerizing panoramic ocean views spanning the entire coastline from every main room of the house. Walls of sliding glass pocket doors disappear and the spacious decks expand indoor living to outdoors with ease. The upper level great room is enhanced by high open-beamed ceilings that create a chic loft-style feel. The chefs kitchen is outfitted with a Wolf oven, commercial grade refrigeration, stainless steel counter tops and an island designed for effortless entertaining. The living area is a relaxing retreat with a Rais stove and stunning sit-down coastline views. A powder room, pantry and computer workspace completes the upper level. The exquisite primary suite comes complete with fireplace and the awe-inspiring ocean view is center stage. The primary bath offers a double vanity, soaking tub, walk-in shower for two, generous sized walk-in closet and separate vanity area. The secondary bedroom has the same ocean view and an adjacent full bath with shower and tub. The lower level which leads out to a meticulously landscaped backyard patio is a smartly designed, self-contained ocean view guest suite with kitchenette, bedroom, full bath and washer and dryer. This coastal modern home has fully-owned solar panels and too many luxuries to mention. Make this home yours and start living the Laguna Beach lifestyle youve always dreamed of!
Location
State CA
County Orange
Area Oc - Laguna Beach (92651)
Interior
Interior Features Balcony, Beamed Ceilings, Living Room Balcony
Flooring Carpet, Tile
Fireplaces Type FP in Living Room, FP in Master BR
Equipment Dishwasher, Disposal, Dryer, Refrigerator, Solar Panels, Washer, 6 Burner Stove, Freezer, Gas Range
Appliance Dishwasher, Disposal, Dryer, Refrigerator, Solar Panels, Washer, 6 Burner Stove, Freezer, Gas Range
Laundry Inside
Exterior
Parking Features Direct Garage Access, Garage
Garage Spaces 2.0
View Mountains/Hills, Ocean, Panoramic, Catalina, Coastline, City Lights
Total Parking Spaces 2
Building
Lot Description Cul-De-Sac
Story 3
Lot Size Range 4000-7499 SF
Sewer Public Sewer
Water Public
Architectural Style Contemporary, Modern
Level or Stories 3 Story
Others
Acceptable Financing Cash, Conventional, Cash To New Loan
Listing Terms Cash, Conventional, Cash To New Loan
Special Listing Condition Standard
Read Less Info
Want to know what your home might be worth? Contact us for a FREE valuation!

Our team is ready to help you sell your home for the highest possible price ASAP

Bought with Kathleen Brennan • Compass







