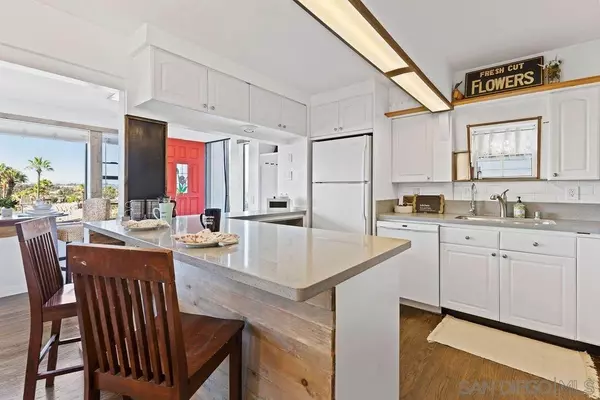$799,000
$799,000
For more information regarding the value of a property, please contact us for a free consultation.
3 Beds
1 Bath
884 SqFt
SOLD DATE : 08/26/2022
Key Details
Sold Price $799,000
Property Type Single Family Home
Sub Type Detached
Listing Status Sold
Purchase Type For Sale
Square Footage 884 sqft
Price per Sqft $903
Subdivision La Mesa
MLS Listing ID 220018091
Sold Date 08/26/22
Style Detached
Bedrooms 3
Full Baths 1
HOA Y/N No
Year Built 1969
Lot Size 5,638 Sqft
Acres 0.13
Property Description
Must see to fully appreciate!!!! This adorable A-Frame has stunning views of Mt. Helix, the village & Cowles Mountain. Come behind the gates, this home is cute as a button. Garage, workshop, ample parking spaces for additional cars & Potential RV Space out front. Storage space GALORE including outdoor sheds. Added Surprise, an extra unit for Guests, Rental, Office, ADU/Studio... anything your heart desires! 3 stories, small on paper but mighty in person. Even a spot for some chickens! So many surprises waiting behind the gates! Fully electric house, but do not worry... it has SOLAR! Come see this one-of-a-kind GEM in Windsor Hills! Be prepared to be shocked at what this gem has to offer! Walking distance to the village!
Kitchen counter has been updated. New photos will be posted this week. This property does have a 2/2 currently with the main house and studio w/kitchenette and full bath. Permits Unknown. Solar is Leased, inquire for details. So many items to explore in this adorable unit. The views from the Master, Priceless! Come see the Gem in Windsor Hills!
Location
State CA
County San Diego
Community La Mesa
Area La Mesa (91941)
Zoning R-3
Rooms
Family Room 18x12
Other Rooms 15x20
Guest Accommodations Detached
Master Bedroom 19x18
Bedroom 2 11x8
Living Room 11x8
Dining Room 15x10
Kitchen 12x10
Interior
Interior Features 2 Staircases, Balcony, Bathtub, Built-Ins, Kitchenette, Shower, Shower in Tub, Storage Space, Unfurnished, Vacuum Central
Heating Electric, Wood
Cooling Wall/Window
Flooring Linoleum/Vinyl, Tile, Wood
Fireplaces Number 1
Fireplaces Type Wood
Equipment Dishwasher, Disposal, Dryer, Garage Door Opener, Microwave, Refrigerator, Shed(s), Solar Panels, Electric Range, Counter Top
Appliance Dishwasher, Disposal, Dryer, Garage Door Opener, Microwave, Refrigerator, Shed(s), Solar Panels, Electric Range, Counter Top
Laundry Closet Full Sized, Inside
Exterior
Exterior Feature Wood
Garage Detached, Garage - Single Door
Garage Spaces 1.0
Fence Full, Gate
Utilities Available Cable Available, Sewer Connected, Water Connected
View City, Evening Lights, Mountains/Hills
Roof Type Composition,Flat
Total Parking Spaces 6
Building
Story 3
Lot Size Range 4000-7499 SF
Sewer Sewer Connected
Water Meter on Property
Architectural Style A-Frame/Dome/Log
Level or Stories 3 Story
Others
Ownership Fee Simple
Acceptable Financing Cal Vet, Cash, Conventional, FHA, VA
Listing Terms Cal Vet, Cash, Conventional, FHA, VA
Read Less Info
Want to know what your home might be worth? Contact us for a FREE valuation!

Our team is ready to help you sell your home for the highest possible price ASAP

Bought with Joseph McShane • eXp Realty








