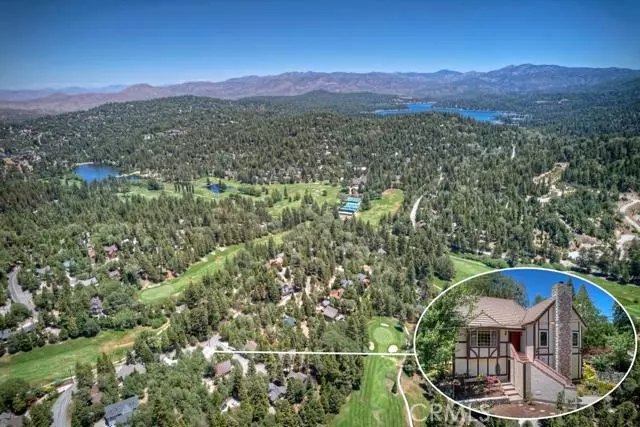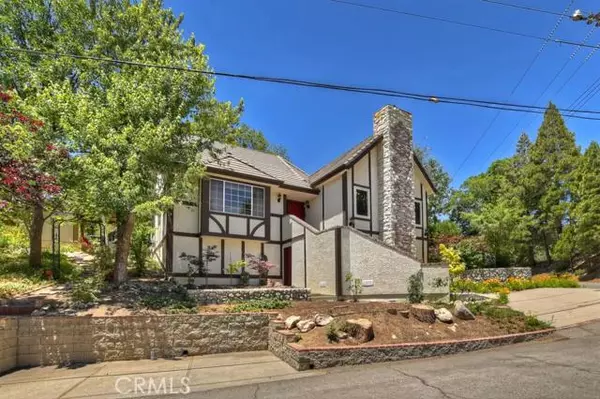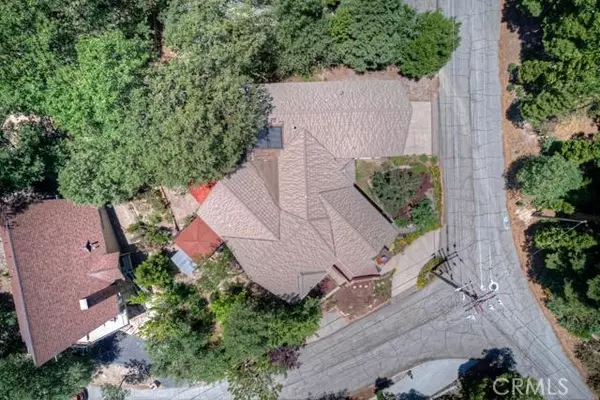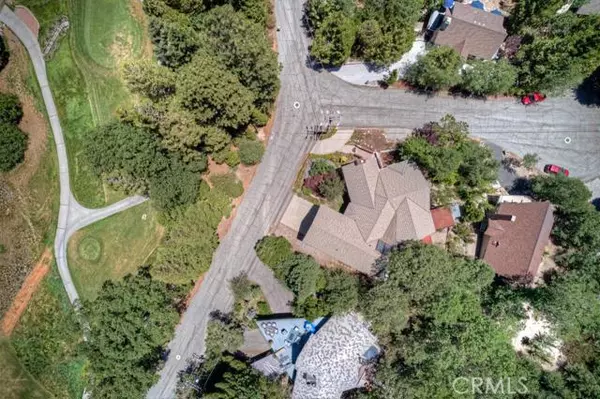$919,000
$929,000
1.1%For more information regarding the value of a property, please contact us for a free consultation.
4 Beds
3 Baths
2,711 SqFt
SOLD DATE : 01/25/2022
Key Details
Sold Price $919,000
Property Type Single Family Home
Sub Type Detached
Listing Status Sold
Purchase Type For Sale
Square Footage 2,711 sqft
Price per Sqft $338
MLS Listing ID RW2301115
Sold Date 01/25/22
Style Detached
Bedrooms 4
Full Baths 3
HOA Y/N No
Year Built 1991
Lot Size 0.255 Acres
Acres 0.2548
Property Description
Premier Golf Course Home on desirable cul de sac. Nearly golf course frontage, this home is located across the street from the 12th fairway with no house or lot in between property & golf course view. House has circular drive with access to entry stairway. Beautiful landscaping surrounds the property with RV/Boat parking. 3+ car garage has ample room for golf carts. Split level home has easy access to main floor where media room has wood burning stove. Formal living/dinning room has panoramic views looking out at forest. Kitchen boasts gourmet living with antique replica stove, Sub Zero appliances, walk in pantry, custom cabinetry, granite counters & brick flooring. Built in kitchen dinette can host entire family & guests. Spa & exercise room overlooks spacious backyard & patio with forest views. Office on main floor could be 4th bedroom. Upstairs has remaining 3 bedrooms. Master bedroom has large sitting area with fireplace & large en suite. Furniture & snow blower included.Turn key!
Premier Golf Course Home on desirable cul de sac. Nearly golf course frontage, this home is located across the street from the 12th fairway with no house or lot in between property & golf course view. House has circular drive with access to entry stairway. Beautiful landscaping surrounds the property with RV/Boat parking. 3+ car garage has ample room for golf carts. Split level home has easy access to main floor where media room has wood burning stove. Formal living/dinning room has panoramic views looking out at forest. Kitchen boasts gourmet living with antique replica stove, Sub Zero appliances, walk in pantry, custom cabinetry, granite counters & brick flooring. Built in kitchen dinette can host entire family & guests. Spa & exercise room overlooks spacious backyard & patio with forest views. Office on main floor could be 4th bedroom. Upstairs has remaining 3 bedrooms. Master bedroom has large sitting area with fireplace & large en suite. Furniture & snow blower included.Turn key!
Location
State CA
County San Bernardino
Area Lake Arrowhead (92352)
Interior
Equipment Dishwasher, Microwave, Refrigerator, Electric Oven, Freezer
Appliance Dishwasher, Microwave, Refrigerator, Electric Oven, Freezer
Laundry Garage
Exterior
Garage Spaces 3.0
Utilities Available Cable Available, Electricity Available, Electricity Connected, Natural Gas Available, Natural Gas Connected, Sewer Available, Water Available, Sewer Connected, Water Connected
View Golf Course, Trees/Woods
Roof Type Composition
Total Parking Spaces 3
Building
Lot Description Landscaped
Story 2
Water Public
Read Less Info
Want to know what your home might be worth? Contact us for a FREE valuation!

Our team is ready to help you sell your home for the highest possible price ASAP

Bought with Out Of Area Agent • Out Of Area Office








