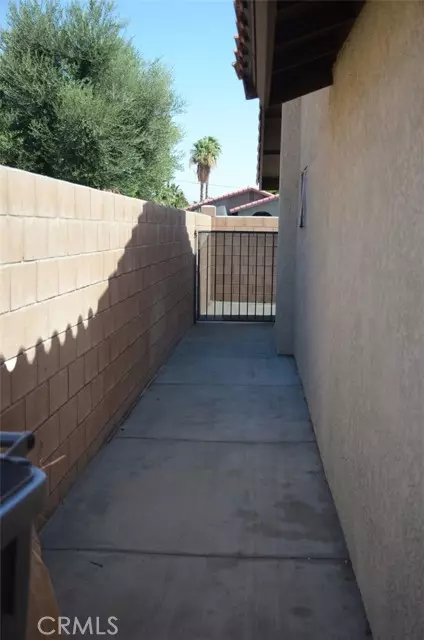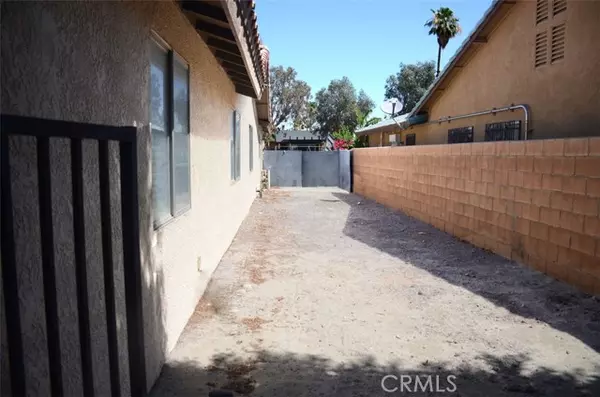$610,000
$610,000
For more information regarding the value of a property, please contact us for a free consultation.
3 Beds
3 Baths
1,853 SqFt
SOLD DATE : 08/23/2022
Key Details
Sold Price $610,000
Property Type Single Family Home
Sub Type Detached
Listing Status Sold
Purchase Type For Sale
Square Footage 1,853 sqft
Price per Sqft $329
MLS Listing ID SB22126496
Sold Date 08/23/22
Style Detached
Bedrooms 3
Full Baths 2
Half Baths 1
Construction Status Updated/Remodeled
HOA Y/N No
Year Built 1985
Lot Size 8,276 Sqft
Acres 0.19
Property Description
Welcome to this remodeled pool home in the Panorama area with no HOA. Nestled in a well maintained neighborhood, this wonderful home feature 3 bedrooms, 2.5 bathrooms and an office/den. There is a private walled patio as you enter through the front gate to the double entry doors. The open concept allows great flow and sight views to the back yard. Spacious kitchen is a chef's dream and feature an island with built-in Jenn Air cooktop & breakfast bar, Sub Zero fridge and freezer, built-in microwave and oven, double stainless steel sinks, pull out shelves in cabinets and granite counters galore. Kitchen opens out to a large covered patio and back yard. The 2 closets in hallway, one is a walk-in with shelving, provide plenty of storage space. Oversized primary bedroom feature 2 generous sized closets with pocket doors. Separate tub & shower in the spacious primary bathroom. Ceiling fans are in all the bedrooms. Washer and dryer are included in sale. Newer flooring throughout. Direct access into house from 2 car garage. Trees provide privacy in back yard which feature a full outdoor kitchen for easy entertaining. Enjoy the views of the San Jacinto Mountains and relax by the pool with raised spa. The cascading waters and fire pits creates a captivating ambience at night. Half bathroom is conveniently located near poolside. There is space on side of the house for RV/boat parking. Solar power system was installed in 2020, balance of account (approx $36,000) will be paid off at the close of escrow. A "must see" property!
Welcome to this remodeled pool home in the Panorama area with no HOA. Nestled in a well maintained neighborhood, this wonderful home feature 3 bedrooms, 2.5 bathrooms and an office/den. There is a private walled patio as you enter through the front gate to the double entry doors. The open concept allows great flow and sight views to the back yard. Spacious kitchen is a chef's dream and feature an island with built-in Jenn Air cooktop & breakfast bar, Sub Zero fridge and freezer, built-in microwave and oven, double stainless steel sinks, pull out shelves in cabinets and granite counters galore. Kitchen opens out to a large covered patio and back yard. The 2 closets in hallway, one is a walk-in with shelving, provide plenty of storage space. Oversized primary bedroom feature 2 generous sized closets with pocket doors. Separate tub & shower in the spacious primary bathroom. Ceiling fans are in all the bedrooms. Washer and dryer are included in sale. Newer flooring throughout. Direct access into house from 2 car garage. Trees provide privacy in back yard which feature a full outdoor kitchen for easy entertaining. Enjoy the views of the San Jacinto Mountains and relax by the pool with raised spa. The cascading waters and fire pits creates a captivating ambience at night. Half bathroom is conveniently located near poolside. There is space on side of the house for RV/boat parking. Solar power system was installed in 2020, balance of account (approx $36,000) will be paid off at the close of escrow. A "must see" property!
Location
State CA
County Riverside
Area Riv Cty-Cathedral City (92234)
Zoning R1
Interior
Interior Features Granite Counters, Recessed Lighting, Stone Counters
Cooling Central Forced Air
Flooring Linoleum/Vinyl
Fireplaces Type FP in Living Room, Gas
Equipment Dishwasher, Disposal, Dryer, Microwave, Refrigerator, Washer, Gas Stove
Appliance Dishwasher, Disposal, Dryer, Microwave, Refrigerator, Washer, Gas Stove
Laundry Laundry Room, Inside
Exterior
Exterior Feature Stucco
Parking Features Direct Garage Access
Garage Spaces 2.0
Pool Below Ground, Private
Utilities Available Cable Available, Electricity Connected, Natural Gas Connected, Sewer Connected, Water Connected
View Mountains/Hills
Roof Type Tile/Clay
Total Parking Spaces 2
Building
Lot Description Curbs, Sidewalks
Story 1
Lot Size Range 7500-10889 SF
Sewer Public Sewer
Water Public
Level or Stories 1 Story
Construction Status Updated/Remodeled
Others
Acceptable Financing Cash, Cash To New Loan
Listing Terms Cash, Cash To New Loan
Special Listing Condition Probate Sbjct to Overbid
Read Less Info
Want to know what your home might be worth? Contact us for a FREE valuation!

Our team is ready to help you sell your home for the highest possible price ASAP

Bought with NON LISTED AGENT • NON LISTED OFFICE







