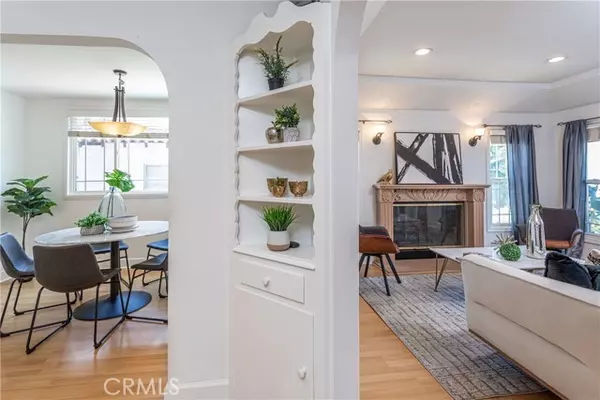$1,220,000
$1,275,000
4.3%For more information regarding the value of a property, please contact us for a free consultation.
3 Beds
2 Baths
1,556 SqFt
SOLD DATE : 08/22/2022
Key Details
Sold Price $1,220,000
Property Type Single Family Home
Sub Type Detached
Listing Status Sold
Purchase Type For Sale
Square Footage 1,556 sqft
Price per Sqft $784
MLS Listing ID BB22159295
Sold Date 08/22/22
Style Detached
Bedrooms 3
Full Baths 2
Construction Status Turnkey
HOA Y/N No
Year Built 1924
Lot Size 6,187 Sqft
Acres 0.142
Property Description
This 1920s English Tudor is located in an A+ neighborhood in the Media District on a tree-lined street. The modern kitchen was remodeled with a deep stainless steel sink, stainless steel range hood along with LED down lighting, and quartz countertops. The three bedrooms are nicely sized, including the master suite which offers a spacious walk-in closet and opens to a private backyard. The home has central A/C with ceiling fans in all the bedrooms and the family room. The formal living area boasts a gas fireplace, as well as arched entryways and downlighting. The separate dining room and family room provide great spaces to entertain. Many original features remain on this character home including built-ins, arches and picture rail molding. The home has copper plumbing, newer windows, and also features an approximate 20'x15' functional permitted basement and a new 200 amp electrical panel (Sept.2015) The garage has almost unlimited potential due to its size and configuration. Think ADU and still retain parking, or a fabulous workshop! The home offers a landscaped drought tolerant front yard with a lush green backyard along with a patio area done in pavers which is surrounded by a block wall and greenery that allows for total privacy. Located in the sought after Stevenson elementary school district.
This 1920s English Tudor is located in an A+ neighborhood in the Media District on a tree-lined street. The modern kitchen was remodeled with a deep stainless steel sink, stainless steel range hood along with LED down lighting, and quartz countertops. The three bedrooms are nicely sized, including the master suite which offers a spacious walk-in closet and opens to a private backyard. The home has central A/C with ceiling fans in all the bedrooms and the family room. The formal living area boasts a gas fireplace, as well as arched entryways and downlighting. The separate dining room and family room provide great spaces to entertain. Many original features remain on this character home including built-ins, arches and picture rail molding. The home has copper plumbing, newer windows, and also features an approximate 20'x15' functional permitted basement and a new 200 amp electrical panel (Sept.2015) The garage has almost unlimited potential due to its size and configuration. Think ADU and still retain parking, or a fabulous workshop! The home offers a landscaped drought tolerant front yard with a lush green backyard along with a patio area done in pavers which is surrounded by a block wall and greenery that allows for total privacy. Located in the sought after Stevenson elementary school district.
Location
State CA
County Los Angeles
Area Burbank (91505)
Zoning BUR1YY
Interior
Interior Features Granite Counters
Cooling Central Forced Air
Flooring Carpet, Laminate, Wood
Fireplaces Type FP in Living Room
Equipment Dishwasher, Gas Oven, Gas Range
Appliance Dishwasher, Gas Oven, Gas Range
Laundry Kitchen, Inside
Exterior
Exterior Feature Stucco
Garage Garage
Garage Spaces 3.0
Utilities Available Sewer Connected, Water Connected
View Neighborhood
Roof Type Shingle
Total Parking Spaces 7
Building
Lot Description Sidewalks
Story 1
Lot Size Range 4000-7499 SF
Sewer Public Sewer
Water Public
Architectural Style Tudor/French Normandy
Level or Stories 1 Story
Construction Status Turnkey
Others
Acceptable Financing Cash, Cash To New Loan
Listing Terms Cash, Cash To New Loan
Special Listing Condition Standard
Read Less Info
Want to know what your home might be worth? Contact us for a FREE valuation!

Our team is ready to help you sell your home for the highest possible price ASAP

Bought with Courtney McCarson • Keller Williams Realty World Media Center







