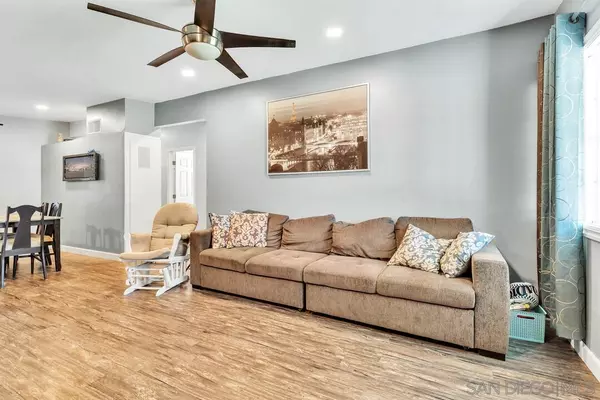$695,000
$695,000
For more information regarding the value of a property, please contact us for a free consultation.
5 Beds
2 Baths
1,579 SqFt
SOLD DATE : 08/18/2022
Key Details
Sold Price $695,000
Property Type Single Family Home
Sub Type Detached
Listing Status Sold
Purchase Type For Sale
Square Footage 1,579 sqft
Price per Sqft $440
Subdivision Santee
MLS Listing ID 220017733
Sold Date 08/18/22
Style Detached
Bedrooms 5
Full Baths 2
Construction Status Updated/Remodeled
HOA Y/N No
Year Built 1960
Lot Size 6,000 Sqft
Acres 0.14
Property Description
Welcome to this Spacious Santee Home with OWNED SOLAR! This beautiful 4 bed/2bath boasts pride of ownership with its numerous upgrades throughout. Starting with the new concrete driveway that includes a separate RV parking complete with a dump station & power, raised turf putting green lawn & vinyl fencing with concrete block base. Step inside to find new luxury vinyl plank flooring throughout, new paint & mini-split AC units in each room. The 20x20 master conversion could also be used for a great family room area. There is an additional office located off the back patio thats perfect for working from home. Low maintenance yard with spa & new turf has lots of space to entertain or for the kids & pets to play.
Other great upgrades include: New Roof, New Sewer and water lines from house to main & New 200 amp electrical breaker. This home is conveniently located close to Shadow Hills Park with Playground, Hiking Trails, Tennis and Basketball courts. Situated in a great neighborhood close to all that Santee and Lakeside have to offer!
Location
State CA
County San Diego
Community Santee
Area Santee (92071)
Zoning R-1:SINGLE
Rooms
Other Rooms 14x12
Master Bedroom 20x20
Bedroom 2 15x9
Bedroom 3 12x10
Bedroom 4 11x9
Living Room 19x13
Dining Room 10x9
Kitchen 11x8
Interior
Interior Features Ceiling Fan, Open Floor Plan, Recessed Lighting, Shower, Shower in Tub, Storage Space, Kitchen Open to Family Rm
Heating Natural Gas
Cooling Zoned Area(s)
Flooring Vinyl Tile
Equipment Dishwasher, Disposal, Microwave, Range/Oven, Solar Panels
Appliance Dishwasher, Disposal, Microwave, Range/Oven, Solar Panels
Laundry Closet Full Sized, Inside
Exterior
Exterior Feature Stucco
Garage Detached
Garage Spaces 1.0
Fence Full, Vinyl
Utilities Available Cable Connected, Electricity Connected, Sewer Connected, Water Connected
View Mountains/Hills, Neighborhood
Roof Type Flat
Total Parking Spaces 4
Building
Story 1
Lot Size Range 4000-7499 SF
Sewer Sewer Connected
Water Meter on Property
Level or Stories 1 Story
Construction Status Updated/Remodeled
Others
Ownership Fee Simple
Acceptable Financing Cash, Conventional, FHA, VA
Listing Terms Cash, Conventional, FHA, VA
Pets Description Yes
Read Less Info
Want to know what your home might be worth? Contact us for a FREE valuation!

Our team is ready to help you sell your home for the highest possible price ASAP

Bought with Scott Edelstein • Apartment Advisors Inc.








