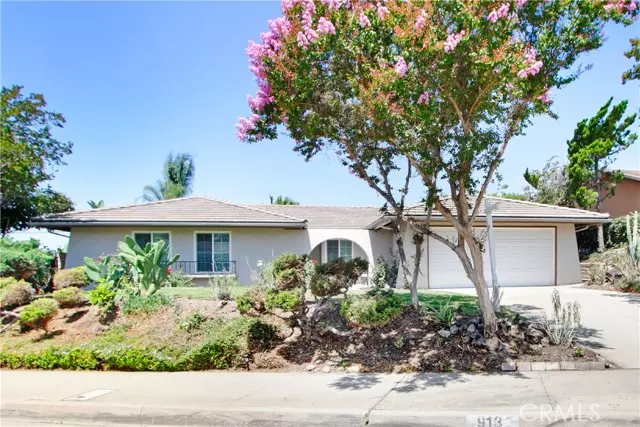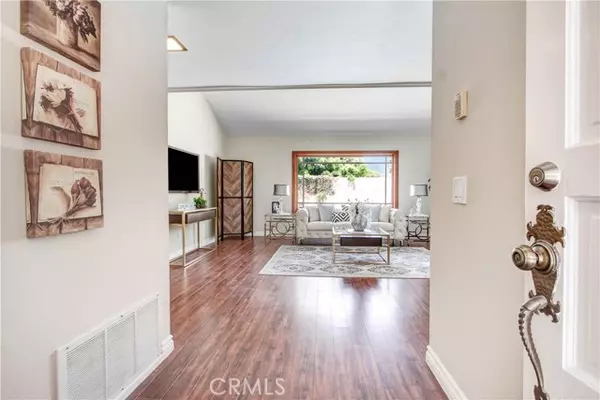$965,000
$929,000
3.9%For more information regarding the value of a property, please contact us for a free consultation.
3 Beds
2 Baths
1,707 SqFt
SOLD DATE : 08/16/2022
Key Details
Sold Price $965,000
Property Type Single Family Home
Sub Type Detached
Listing Status Sold
Purchase Type For Sale
Square Footage 1,707 sqft
Price per Sqft $565
MLS Listing ID AR22130289
Sold Date 08/16/22
Style Detached
Bedrooms 3
Full Baths 2
Construction Status Turnkey
HOA Y/N No
Year Built 1972
Lot Size 8,741 Sqft
Acres 0.2007
Property Description
Wonderful Northern Glendora home with PRESTIGIOUS GLENDORA SCHOOL DISTRICT! 3 bedrooms 2 baths, 1707 Sq.ft. on 8,741 Sq.ft. lot, Slate Tile Roof, Central A/C, Copper Plumbing. Serene front courtyard for your morning coffee; double door leads to open Living Room, picturesque window showcases pool and backyard; Update kitchen with custom maple cabinets and quartz countertop, great for family hangout; Beautiful Fireplace and Spanish tile floor in family room, gorgeous oakwood sliding door open to the nice views of Mt. Baldy. Master suite with walk-in closet, wooden sliding door to the beautiful backyard; upgraded baths with quartz counter, modern vanity; Master bath has separate jacuzzi tub and shower; Pergo & tile floor thru-out the home; separate laundry room; beautiful landscaping with pool & spa, mountain view, palm trees, patio, block wall Central location, minutes away from award winning schools at all grade levels; Park, sports court and Goddard Middle School are just around the corner; Short distance to mountains, hiking and awesome Downtown Glendora Village. A true place to call HOME!
Wonderful Northern Glendora home with PRESTIGIOUS GLENDORA SCHOOL DISTRICT! 3 bedrooms 2 baths, 1707 Sq.ft. on 8,741 Sq.ft. lot, Slate Tile Roof, Central A/C, Copper Plumbing. Serene front courtyard for your morning coffee; double door leads to open Living Room, picturesque window showcases pool and backyard; Update kitchen with custom maple cabinets and quartz countertop, great for family hangout; Beautiful Fireplace and Spanish tile floor in family room, gorgeous oakwood sliding door open to the nice views of Mt. Baldy. Master suite with walk-in closet, wooden sliding door to the beautiful backyard; upgraded baths with quartz counter, modern vanity; Master bath has separate jacuzzi tub and shower; Pergo & tile floor thru-out the home; separate laundry room; beautiful landscaping with pool & spa, mountain view, palm trees, patio, block wall Central location, minutes away from award winning schools at all grade levels; Park, sports court and Goddard Middle School are just around the corner; Short distance to mountains, hiking and awesome Downtown Glendora Village. A true place to call HOME!
Location
State CA
County Los Angeles
Area Glendora (91741)
Zoning GDE4
Interior
Interior Features Copper Plumbing Full
Cooling Central Forced Air
Flooring Laminate, Tile
Fireplaces Type FP in Family Room
Equipment Dishwasher, Disposal, Electric Range
Appliance Dishwasher, Disposal, Electric Range
Laundry Laundry Room
Exterior
Exterior Feature Stucco
Parking Features Garage
Garage Spaces 2.0
Pool Below Ground, Private
Utilities Available Electricity Connected, Natural Gas Connected, Sewer Connected, Water Connected
View Mountains/Hills, Pool
Roof Type Slate
Total Parking Spaces 2
Building
Lot Description Curbs, Sidewalks
Story 1
Lot Size Range 7500-10889 SF
Sewer Public Sewer
Water Public
Architectural Style Mediterranean/Spanish, Ranch
Level or Stories 1 Story
Construction Status Turnkey
Others
Acceptable Financing Cash, Cash To New Loan
Listing Terms Cash, Cash To New Loan
Special Listing Condition Standard
Read Less Info
Want to know what your home might be worth? Contact us for a FREE valuation!

Our team is ready to help you sell your home for the highest possible price ASAP

Bought with Sharon Liu • Re/Max Premier Prop Arcadia







