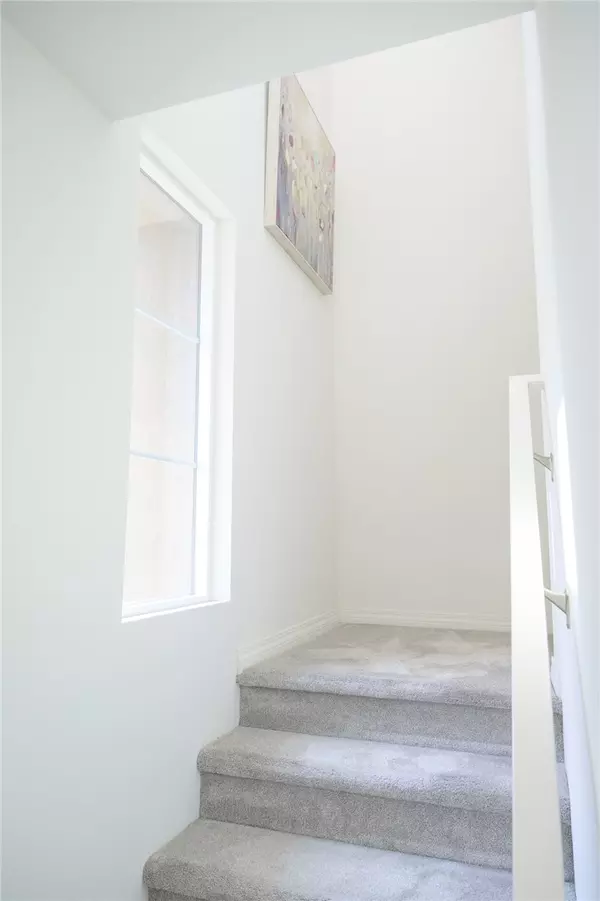$720,000
$748,000
3.7%For more information regarding the value of a property, please contact us for a free consultation.
2 Beds
3 Baths
1,345 SqFt
SOLD DATE : 08/15/2022
Key Details
Sold Price $720,000
Property Type Townhouse
Sub Type Townhome
Listing Status Sold
Purchase Type For Sale
Square Footage 1,345 sqft
Price per Sqft $535
MLS Listing ID WS22114649
Sold Date 08/15/22
Style Townhome
Bedrooms 2
Full Baths 2
Half Baths 1
HOA Fees $309/mo
HOA Y/N Yes
Year Built 2018
Property Description
Portola Walk, a renowned tri-level condominium community located in the City of La Habra, was built in 2018-2019 by Olson Homes. The subject condominium is an end-cap unit consists of about 1,345 sq.ft. encompassing three levels of distinct layouts. The ground level offers an airy foyer and a storage closet with easy to maintain tile flooring and a bonus 410 sq.ft. attached two-car garage with epoxy coating. An open floor plan with upgraded wood flooring is on the second level as it includes a living room, dining area, kitchen, a powder room for guests, and a balcony. The kitchen has granite countertop and full tile backsplash, a large granite countertop island, stainless steel Whirlpool appliances, and Shaker style cabinets with soft-close feature. Two bedrooms, two full bathrooms, and a laundry room are on the third floor, where the bedrooms, closets, and hallway are fully carpeted. Easy to clean tile floorings can be found in the bathrooms and laundry room.
Portola Walk, a renowned tri-level condominium community located in the City of La Habra, was built in 2018-2019 by Olson Homes. The subject condominium is an end-cap unit consists of about 1,345 sq.ft. encompassing three levels of distinct layouts. The ground level offers an airy foyer and a storage closet with easy to maintain tile flooring and a bonus 410 sq.ft. attached two-car garage with epoxy coating. An open floor plan with upgraded wood flooring is on the second level as it includes a living room, dining area, kitchen, a powder room for guests, and a balcony. The kitchen has granite countertop and full tile backsplash, a large granite countertop island, stainless steel Whirlpool appliances, and Shaker style cabinets with soft-close feature. Two bedrooms, two full bathrooms, and a laundry room are on the third floor, where the bedrooms, closets, and hallway are fully carpeted. Easy to clean tile floorings can be found in the bathrooms and laundry room.
Location
State CA
County Orange
Area Oc - La Habra (90631)
Interior
Interior Features Balcony, Granite Counters, Recessed Lighting
Cooling Central Forced Air
Flooring Carpet, Laminate
Equipment Dishwasher, Disposal, Microwave, Water Softener, Gas Oven, Gas Range, Water Purifier
Appliance Dishwasher, Disposal, Microwave, Water Softener, Gas Oven, Gas Range, Water Purifier
Exterior
Garage Garage - Single Door
Garage Spaces 2.0
Utilities Available Cable Available, Electricity Available, Natural Gas Available, Sewer Connected, Water Connected
Roof Type Tile/Clay
Total Parking Spaces 2
Building
Sewer Public Sewer
Water Public
Level or Stories 3 Story
Others
Acceptable Financing Cash, Cash To New Loan
Listing Terms Cash, Cash To New Loan
Special Listing Condition Standard
Read Less Info
Want to know what your home might be worth? Contact us for a FREE valuation!

Our team is ready to help you sell your home for the highest possible price ASAP

Bought with Nathan Gruber • The Group Realty, Inc.








