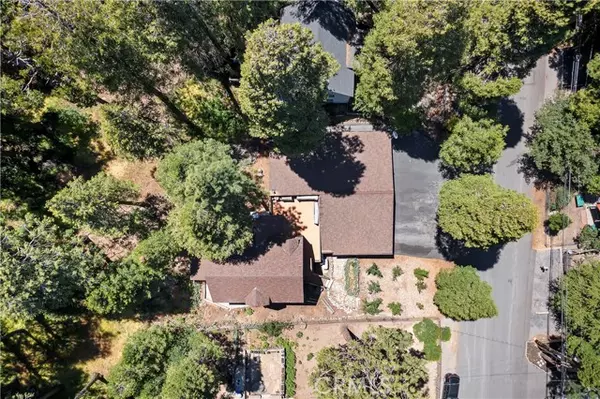$554,000
$567,000
2.3%For more information regarding the value of a property, please contact us for a free consultation.
4 Beds
4 Baths
1,888 SqFt
SOLD DATE : 08/12/2022
Key Details
Sold Price $554,000
Property Type Single Family Home
Sub Type Detached
Listing Status Sold
Purchase Type For Sale
Square Footage 1,888 sqft
Price per Sqft $293
MLS Listing ID EV22117330
Sold Date 08/12/22
Style Detached
Bedrooms 4
Full Baths 3
Half Baths 1
Construction Status Updated/Remodeled
HOA Y/N No
Year Built 1935
Lot Size 8,800 Sqft
Acres 0.202
Property Description
Great Opportunity Too Own this 1888 Sq Foot Home. 4 Bedroom Two full baths + One 3/4 Bath, and + One 1/2 bath. BOOSTING a 1000+ Sq Foot 5 car Garage / Workshop completely finished with full installation and covered plywood walls. Also fully UPGRADED ELECTRICAL THROUGH OUT Including Every for feet is a 120 electrical outlet, and then a 240 electrical outlet. Also complete LED lighting overhead hanging from open beam ceiling. Includes DUST VACUUM for Wood Shop. ( NEW BACK UP 60 HZ Air-Cooled 10 kW to 22kW GENERAC POWER GENERRATOR ) BACK TO THE HOUSE : House is a 1935 effective year built is 1943. The house has been mostly remolded back in time of the 1930s. Newly Build Kitchen Cabinets and Doors, Counter tops, 30s subway tile with black accents throughout also a VINTAGE STOVE Etc. All Three upper bath areas have been remolded also using 30s subway tiles and black accents throughout. Custom Plaster Looking walls completely refinished throughout house. Lots of TNG Wood Work. Custom built railings on third floor. Master Bedroom retreat Area. Updated Plumbing, Updated Electrical areas, New Fixtures. Custom Build Large Front Door, Large Deck and SO MUCH MORE. COMMUTER FRIENDLY LOCATION. and conveniently located just a short distance to Crestline Village amenities and beautiful Lake Gregory.
Great Opportunity Too Own this 1888 Sq Foot Home. 4 Bedroom Two full baths + One 3/4 Bath, and + One 1/2 bath. BOOSTING a 1000+ Sq Foot 5 car Garage / Workshop completely finished with full installation and covered plywood walls. Also fully UPGRADED ELECTRICAL THROUGH OUT Including Every for feet is a 120 electrical outlet, and then a 240 electrical outlet. Also complete LED lighting overhead hanging from open beam ceiling. Includes DUST VACUUM for Wood Shop. ( NEW BACK UP 60 HZ Air-Cooled 10 kW to 22kW GENERAC POWER GENERRATOR ) BACK TO THE HOUSE : House is a 1935 effective year built is 1943. The house has been mostly remolded back in time of the 1930s. Newly Build Kitchen Cabinets and Doors, Counter tops, 30s subway tile with black accents throughout also a VINTAGE STOVE Etc. All Three upper bath areas have been remolded also using 30s subway tiles and black accents throughout. Custom Plaster Looking walls completely refinished throughout house. Lots of TNG Wood Work. Custom built railings on third floor. Master Bedroom retreat Area. Updated Plumbing, Updated Electrical areas, New Fixtures. Custom Build Large Front Door, Large Deck and SO MUCH MORE. COMMUTER FRIENDLY LOCATION. and conveniently located just a short distance to Crestline Village amenities and beautiful Lake Gregory.
Location
State CA
County San Bernardino
Area Crestline (92325)
Zoning CF/RM
Interior
Interior Features 2 Staircases, Balcony, Ceramic Counters, Living Room Deck Attached, Tile Counters
Heating Natural Gas
Flooring Carpet, Tile, Wood
Fireplaces Type FP in Family Room
Equipment Dishwasher, Disposal, Dryer, Microwave, Refrigerator, Washer, Ice Maker, Water Line to Refr, Gas Range
Appliance Dishwasher, Disposal, Dryer, Microwave, Refrigerator, Washer, Ice Maker, Water Line to Refr, Gas Range
Laundry Closet Stacked, Inside
Exterior
Exterior Feature Wood
Garage Direct Garage Access, Garage, Garage - Single Door, Garage - Two Door, Heated Garage
Garage Spaces 5.0
Utilities Available Natural Gas Connected, Sewer Connected, Water Connected
View Trees/Woods
Roof Type Composition
Total Parking Spaces 11
Building
Lot Description National Forest
Story 3
Lot Size Range 7500-10889 SF
Sewer Public Sewer
Water Public
Architectural Style Craftsman, Craftsman/Bungalow
Level or Stories 3 Story
Construction Status Updated/Remodeled
Others
Acceptable Financing Cash, Conventional, FHA
Listing Terms Cash, Conventional, FHA
Special Listing Condition Standard
Read Less Info
Want to know what your home might be worth? Contact us for a FREE valuation!

Our team is ready to help you sell your home for the highest possible price ASAP

Bought with Stephenie Neufarth • COLDWELL BANKER BLACKSTONE RTY








