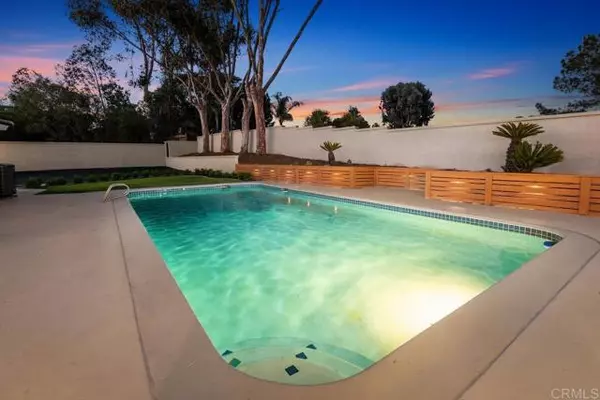$2,500,000
$2,500,000
For more information regarding the value of a property, please contact us for a free consultation.
4 Beds
4 Baths
3,023 SqFt
SOLD DATE : 08/12/2022
Key Details
Sold Price $2,500,000
Property Type Single Family Home
Sub Type Detached
Listing Status Sold
Purchase Type For Sale
Square Footage 3,023 sqft
Price per Sqft $826
MLS Listing ID NDP2206154
Sold Date 08/12/22
Style Detached
Bedrooms 4
Full Baths 4
HOA Y/N No
Year Built 1972
Lot Size 0.820 Acres
Acres 0.82
Property Description
Located in sought after Olivenhain community, sitting on .8 acre, find this stunning custom home, remodeled to perfection, offering panoramic mountain and valley views. Be greeted by a gated entry and discover a sparkling pool and a large backyard with huge grassy area. Desirable floor plan with 2 bedrooms downstairs, plus 2-bedroom suites upstairs. Within walking distance to top elementary, middle, and award-winning high school. Minutes from the beach and close to shopping and restaurants. Top of the line material and countless features and upgrades include: Kitchen: counter tops - The Delta Terra Quartz a top-of-the-line neutral grey quartz with occasional white linear details. backsplash: timeless natural stone Carrara Chateau Honed Marble Brick Mosaic. Island single slab: The Della Terra Quartz, fabulous white quartz with perfect blend of nature and technology. State of the art Thermador appliances including 48 professional gas range, microwave Emerald series dishwasher and built-in French Door bottom 36 Freezer. Downstairs shower and bath finished with Italian Rialto Grand Polished Porcelain tile. Upstairs guest bathroom unparalleled polished Rosso Venato Polished Marble Tile. Premier bedroom shower: showcasing Italian Vittorio Bianco Polished Porcelain with vibrant colors and sharp details. Fireplace: Carrara White - one of the most famous marbles in the world! Railings: Contemporary Cable Stair Railing System - deck and interior stair well Decking: incredible view decking with Trex composite material- no rot, wrap or splinter. Windows: Bifold window system in main li
Located in sought after Olivenhain community, sitting on .8 acre, find this stunning custom home, remodeled to perfection, offering panoramic mountain and valley views. Be greeted by a gated entry and discover a sparkling pool and a large backyard with huge grassy area. Desirable floor plan with 2 bedrooms downstairs, plus 2-bedroom suites upstairs. Within walking distance to top elementary, middle, and award-winning high school. Minutes from the beach and close to shopping and restaurants. Top of the line material and countless features and upgrades include: Kitchen: counter tops - The Delta Terra Quartz a top-of-the-line neutral grey quartz with occasional white linear details. backsplash: timeless natural stone Carrara Chateau Honed Marble Brick Mosaic. Island single slab: The Della Terra Quartz, fabulous white quartz with perfect blend of nature and technology. State of the art Thermador appliances including 48 professional gas range, microwave Emerald series dishwasher and built-in French Door bottom 36 Freezer. Downstairs shower and bath finished with Italian Rialto Grand Polished Porcelain tile. Upstairs guest bathroom unparalleled polished Rosso Venato Polished Marble Tile. Premier bedroom shower: showcasing Italian Vittorio Bianco Polished Porcelain with vibrant colors and sharp details. Fireplace: Carrara White - one of the most famous marbles in the world! Railings: Contemporary Cable Stair Railing System - deck and interior stair well Decking: incredible view decking with Trex composite material- no rot, wrap or splinter. Windows: Bifold window system in main living area and pool room expands the living space to include unobstructed views. New HVAC system. Plumbing Fixtures: Koehler & Moen - alcove soaking acrylic bathtub. Shiplap enhanced accents throughout. New pool tile & deck application. Garage doors: high end Carriage House Craftsman Style with supper poly back insulation.
Location
State CA
County San Diego
Area Encinitas (92024)
Zoning R-1
Interior
Cooling Central Forced Air
Fireplaces Type FP in Family Room, FP in Living Room
Laundry Laundry Room
Exterior
Garage Spaces 2.0
Pool Below Ground
Community Features Horse Trails
Complex Features Horse Trails
View Other/Remarks, Neighborhood
Total Parking Spaces 2
Building
Lot Size Range .5 to 1 AC
Water Public
Level or Stories 2 Story
Schools
Middle Schools San Dieguito High School District
High Schools San Dieguito High School District
Others
Acceptable Financing Cash, Conventional
Listing Terms Cash, Conventional
Special Listing Condition Standard
Read Less Info
Want to know what your home might be worth? Contact us for a FREE valuation!

Our team is ready to help you sell your home for the highest possible price ASAP

Bought with Joshua Higgins • Compass








