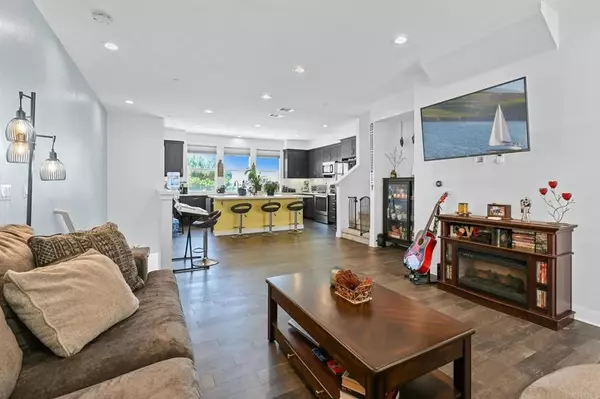$670,000
$675,000
0.7%For more information regarding the value of a property, please contact us for a free consultation.
4 Beds
3.5 Baths
1,708 SqFt
SOLD DATE : 08/12/2022
Key Details
Sold Price $670,000
Property Type Townhouse
Sub Type Townhome
Listing Status Sold
Purchase Type For Sale
Square Footage 1,708 sqft
Price per Sqft $392
MLS Listing ID NDP2206595
Sold Date 08/12/22
Bedrooms 4
Full Baths 3
Half Baths 1
HOA Fees $245/mo
Year Built 2018
Property Sub-Type Townhome
Property Description
Don't miss this opportunity to own a gorgeous Tri-level 4 bedroom, 3.5 bath townhome in the prestigious community of Vista Mar. As you enter the home from the inviting front patio area, you will be welcomed into an elegant entryway with beautifuldesigner tile.There is 1 BR/1 full bath on the firstfloor perfect for guests or work from home office. On the second level, you will find an open concept kitchen with a large island ideal for entertaining. The kitchen features custom cabinetry, quartz countertops, induction cooktop, and walk-in pantry. The living area is spacious with engineered hardwood floors and balcony to enjoy lazy summer days. The thirdlevel has 3 bedrooms, including a primary suite, 2 secondarybedrooms, and full size laundry closet. This home is very energy efficient and tech enabled with PAID SOLAR, LED lighting, dual pane windows, Nest Thermostat and doorbell, and smart lock system at front entry. Two car attached garage. Community has resort style pool, BBQ grills, fire pit, and playground area. New park planned directly across from unit. NO Mello Roos fees and low HOA. Complex is VA and FHA approved. Conveniently located near freeways, shopping, and the newly approved Bayfront Project featuring the Gaylord Pacific Resort and convention center. Seller to provide 2-1 buydown to buyer!
Location
State CA
County San Diego
Zoning R-1
Direction Woodlawn to Bay Breeze to Shoreline.
Interior
Cooling High Efficiency
Fireplace No
Exterior
Parking Features Garage
Garage Spaces 2.0
Pool Community/Common
Amenities Available Outdoor Cooking Area, Pet Rules, Pets Permitted, Playground, Barbecue, Fire Pit, Pool
View Y/N Yes
Water Access Desc Public
View Neighborhood
Total Parking Spaces 2
Building
Sewer Public Sewer
Water Public
Schools
School District Sweetwater Union High School Dis
Others
HOA Name Vintage Group
Tax ID 5652905205
Acceptable Financing Cash, Conventional, FHA, VA
Listing Terms Cash, Conventional, FHA, VA
Special Listing Condition Standard
Read Less Info
Want to know what your home might be worth? Contact us for a FREE valuation!

Our team is ready to help you sell your home for the highest possible price ASAP

Bought with Heather M Daley Redfin Corporation








