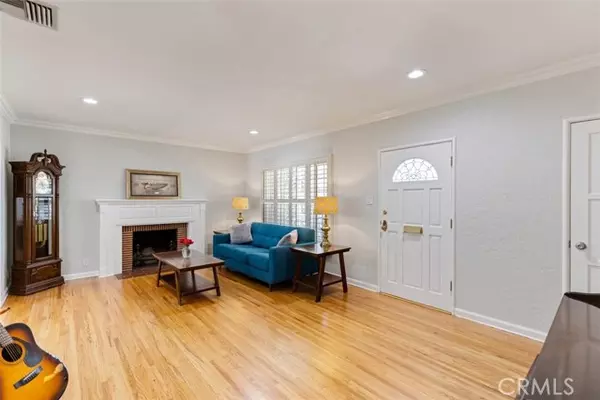$1,250,000
$1,199,500
4.2%For more information regarding the value of a property, please contact us for a free consultation.
3 Beds
2 Baths
1,544 SqFt
SOLD DATE : 08/11/2022
Key Details
Sold Price $1,250,000
Property Type Single Family Home
Sub Type Detached
Listing Status Sold
Purchase Type For Sale
Square Footage 1,544 sqft
Price per Sqft $809
MLS Listing ID BB22125580
Sold Date 08/11/22
Style Detached
Bedrooms 3
Full Baths 2
HOA Y/N No
Year Built 1939
Lot Size 6,800 Sqft
Acres 0.1561
Property Description
Cool Pool Home in Central Burbank Locale, Close to Chandler Bike Path! This lovely home has so much to offer from its charming brick porch to the spacious formal living room with beautifully mantled fireplace to the 3 large bedrooms and the refurbished 1.75 baths. The open kitchen with breakfast bar, dining area and family room are perfect for gatherings and all have views to the beautiful backyard and sparkling pool area. Relax in the roomy primary bedroom which has new carpet, two closets, views of the backyard and is serviced by a refurbished 3/4 bathroom. Gleaming refinished hardwood floors through the living room, hall and 2 of the bedrooms and fresh paint throughout, make this home move-in ready. The entertainer's backyard offers fresh landscaping, a brick ribbon patio and a cool refreshing pool! The convenient home office located behind the double detached garage is approximately 15' 6'x 11' and could be used as a playroom or pool room. There's a great opportunity to Potentially Assume the Seller's current mortgage at only 3.125% interest and obtain a lender's 2nd mortgage. Additional features include central air & heat, recessed lighting, crown molding, plantation shutters, large utility area off the master bedroom with custom cabinetry. All this in a great Burbank locale close to the Chandler Bike Path, Studios, Great Shops and Dining!
Cool Pool Home in Central Burbank Locale, Close to Chandler Bike Path! This lovely home has so much to offer from its charming brick porch to the spacious formal living room with beautifully mantled fireplace to the 3 large bedrooms and the refurbished 1.75 baths. The open kitchen with breakfast bar, dining area and family room are perfect for gatherings and all have views to the beautiful backyard and sparkling pool area. Relax in the roomy primary bedroom which has new carpet, two closets, views of the backyard and is serviced by a refurbished 3/4 bathroom. Gleaming refinished hardwood floors through the living room, hall and 2 of the bedrooms and fresh paint throughout, make this home move-in ready. The entertainer's backyard offers fresh landscaping, a brick ribbon patio and a cool refreshing pool! The convenient home office located behind the double detached garage is approximately 15' 6'x 11' and could be used as a playroom or pool room. There's a great opportunity to Potentially Assume the Seller's current mortgage at only 3.125% interest and obtain a lender's 2nd mortgage. Additional features include central air & heat, recessed lighting, crown molding, plantation shutters, large utility area off the master bedroom with custom cabinetry. All this in a great Burbank locale close to the Chandler Bike Path, Studios, Great Shops and Dining!
Location
State CA
County Los Angeles
Area Burbank (91505)
Interior
Interior Features Chair Railings, Recessed Lighting
Cooling Central Forced Air
Flooring Carpet, Tile, Wood
Fireplaces Type FP in Living Room
Equipment Gas Range
Appliance Gas Range
Laundry Laundry Room
Exterior
Garage Garage - Single Door
Garage Spaces 2.0
Fence Wood
Pool Below Ground, Private
Utilities Available Electricity Connected, Natural Gas Connected, Sewer Connected
View Pool
Roof Type Composition
Total Parking Spaces 5
Building
Lot Description Curbs, Sidewalks, Sprinklers In Front, Sprinklers In Rear
Story 1
Lot Size Range 4000-7499 SF
Sewer Public Sewer
Water Public
Architectural Style Ranch
Level or Stories 1 Story
Others
Acceptable Financing Cash, Conventional
Listing Terms Cash, Conventional
Special Listing Condition Standard
Read Less Info
Want to know what your home might be worth? Contact us for a FREE valuation!

Our team is ready to help you sell your home for the highest possible price ASAP

Bought with NON LISTED AGENT • NON LISTED OFFICE








