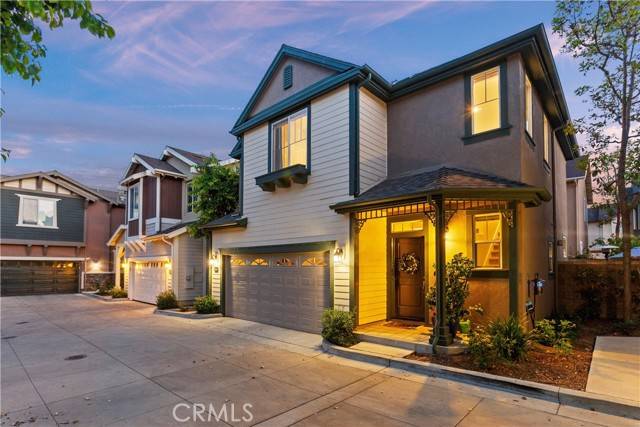$1,075,000
$1,075,000
For more information regarding the value of a property, please contact us for a free consultation.
3 Beds
3 Baths
1,403 SqFt
SOLD DATE : 08/11/2022
Key Details
Sold Price $1,075,000
Property Type Condo
Listing Status Sold
Purchase Type For Sale
Square Footage 1,403 sqft
Price per Sqft $766
MLS Listing ID PW22088085
Sold Date 08/11/22
Style All Other Attached
Bedrooms 3
Full Baths 2
Half Baths 1
Construction Status Turnkey
HOA Fees $234/mo
HOA Y/N Yes
Year Built 2004
Property Description
Contemporary yet comfortable, this updated Tustin residence offers the easy-care lifestyle youre looking for! Inside, wide plank flooring, plantation shutters, and recessed lighting accentuate your main gathering areas. An open floor plan allows a seamless flow thats ideal for entertaining. Mingle with guests in the warmth of the living room fireplace before enjoying the chefs latest creation in the adjacent dining area where glass sliders showcase picturesque backyard vistas. Steps away, a gorgeous white kitchen equips the home cook with a suite of stainless steel appliances, shaker-style cabinetry, a subway tile backsplash illuminated by under-cabinet trim lighting, and quartz countertops extending to the breakfast bar. Ceiling fans lend to the restful ambiance of the well-sized private retreats graced with expansive closets and scenic neighborhood views. A shared bath accommodates the secondary bedrooms while the primary suite has a luxe 5-piece ensuite highlighting a quartz-topped double vanity, frameless glass shower enclosure, large walk-in closet with built-in organizers, and a spa-like soaking tub. You have the option to convert one of the bedrooms into a home gym or your secluded office. Manicured landscaping borders the brick pavers lining your fully fenced yard. Host alfresco dinners under the Corradi remote-control awning while ending the night with a refreshing nightcap. Other noteworthy features include the QuietCool whole house fan, in-unit washer/dryer, and an attached 2-car garage with 2 EV charging plugs. As premium perks, you have access to top-notch comm
Contemporary yet comfortable, this updated Tustin residence offers the easy-care lifestyle youre looking for! Inside, wide plank flooring, plantation shutters, and recessed lighting accentuate your main gathering areas. An open floor plan allows a seamless flow thats ideal for entertaining. Mingle with guests in the warmth of the living room fireplace before enjoying the chefs latest creation in the adjacent dining area where glass sliders showcase picturesque backyard vistas. Steps away, a gorgeous white kitchen equips the home cook with a suite of stainless steel appliances, shaker-style cabinetry, a subway tile backsplash illuminated by under-cabinet trim lighting, and quartz countertops extending to the breakfast bar. Ceiling fans lend to the restful ambiance of the well-sized private retreats graced with expansive closets and scenic neighborhood views. A shared bath accommodates the secondary bedrooms while the primary suite has a luxe 5-piece ensuite highlighting a quartz-topped double vanity, frameless glass shower enclosure, large walk-in closet with built-in organizers, and a spa-like soaking tub. You have the option to convert one of the bedrooms into a home gym or your secluded office. Manicured landscaping borders the brick pavers lining your fully fenced yard. Host alfresco dinners under the Corradi remote-control awning while ending the night with a refreshing nightcap. Other noteworthy features include the QuietCool whole house fan, in-unit washer/dryer, and an attached 2-car garage with 2 EV charging plugs. As premium perks, you have access to top-notch community amenities like the pool and spa, playgrounds, park, picnic grills, basketball court, and spectacular clubhouse. Plus, its served by the Irvine Unified School District. Come for a tour while you still have the chance!
Location
State CA
County Orange
Area Oc - Tustin (92782)
Interior
Cooling Central Forced Air
Fireplaces Type FP in Living Room
Laundry Inside
Exterior
Parking Features Garage
Garage Spaces 2.0
Pool Association
Utilities Available Natural Gas Connected, Sewer Connected, Water Connected
Total Parking Spaces 2
Building
Lot Description Curbs, Sidewalks
Story 2
Sewer Public Sewer
Water Public
Level or Stories 2 Story
Construction Status Turnkey
Others
Acceptable Financing Submit
Listing Terms Submit
Special Listing Condition Standard
Read Less Info
Want to know what your home might be worth? Contact us for a FREE valuation!

Our team is ready to help you sell your home for the highest possible price ASAP

Bought with Paul Strunc • eXp Realty of California Inc







