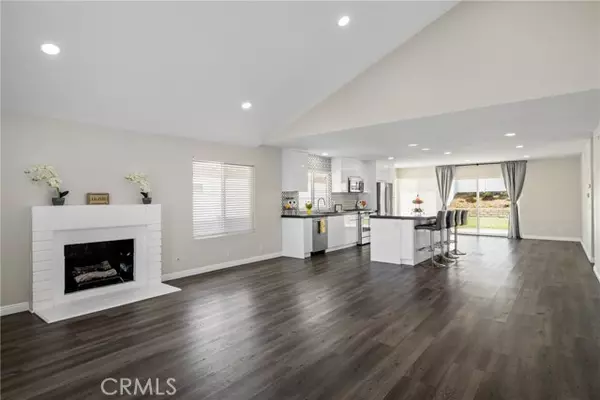$1,070,000
$1,049,000
2.0%For more information regarding the value of a property, please contact us for a free consultation.
4 Beds
2 Baths
1,614 SqFt
SOLD DATE : 08/11/2022
Key Details
Sold Price $1,070,000
Property Type Single Family Home
Sub Type Detached
Listing Status Sold
Purchase Type For Sale
Square Footage 1,614 sqft
Price per Sqft $662
MLS Listing ID PW22106603
Sold Date 08/11/22
Style Detached
Bedrooms 4
Full Baths 2
Construction Status Updated/Remodeled
HOA Y/N No
Year Built 1977
Lot Size 6,750 Sqft
Acres 0.155
Lot Dimensions 6750
Property Description
Welcome to 17301 Walnut St. Yorba Linda ~ Built in 1977 this is the first time this home has ever been on the market. Completely remodeled inside & out this beautiful turn-key 4 Bedroom 2 Bath home is Approx. 1,614 square feet of living space. This home boasts a spacious open concept Living Room, Dining Room and of course the heart of every home the Kitchen and this one will not disappoint. A large Granite Kitchen Island ~ designer stools included ~Custom Tile Backsplash~ White Designer Cabinets ~Single Deep Bowl Kitchen Sink and Granite Countertops and to top it all off Stainless Steel Bosch appliances included are Gas Range / Oven with Microwave above~ Side by Side Refrigerator with Bottom Drawer Freezer and a Dishwasher. Adjacent to the Kitchen is the Dining Room / Den with a Sliding Patio Door which opens to the backyard. Down the hall is the Main Bathroom complete with Custom Tile Work in the Tub/Shower. Next is 3 of the spacious Bedrooms and the Primary Bedroom which includes a Walk in Closet and a Coat Closet. The En-Suite Bathroom has a Custom Tile Shower and Granite Countertop. Direct access to the finished 2 Car Garage with attic Storage, LED lighting and washer / dryer hookups. Recessed led lighting ~ Central air & heat and more. , New landscaping with beautiful blooming flowers in the front & backyard. Patio was resurfaced after the pictures were taken and it looks incredible. Homes in this neighborhood are rarely on the market and these are just a few of the features of the home so don't wait Call Now to see this beautiful Yorba Linda gem.
Welcome to 17301 Walnut St. Yorba Linda ~ Built in 1977 this is the first time this home has ever been on the market. Completely remodeled inside & out this beautiful turn-key 4 Bedroom 2 Bath home is Approx. 1,614 square feet of living space. This home boasts a spacious open concept Living Room, Dining Room and of course the heart of every home the Kitchen and this one will not disappoint. A large Granite Kitchen Island ~ designer stools included ~Custom Tile Backsplash~ White Designer Cabinets ~Single Deep Bowl Kitchen Sink and Granite Countertops and to top it all off Stainless Steel Bosch appliances included are Gas Range / Oven with Microwave above~ Side by Side Refrigerator with Bottom Drawer Freezer and a Dishwasher. Adjacent to the Kitchen is the Dining Room / Den with a Sliding Patio Door which opens to the backyard. Down the hall is the Main Bathroom complete with Custom Tile Work in the Tub/Shower. Next is 3 of the spacious Bedrooms and the Primary Bedroom which includes a Walk in Closet and a Coat Closet. The En-Suite Bathroom has a Custom Tile Shower and Granite Countertop. Direct access to the finished 2 Car Garage with attic Storage, LED lighting and washer / dryer hookups. Recessed led lighting ~ Central air & heat and more. , New landscaping with beautiful blooming flowers in the front & backyard. Patio was resurfaced after the pictures were taken and it looks incredible. Homes in this neighborhood are rarely on the market and these are just a few of the features of the home so don't wait Call Now to see this beautiful Yorba Linda gem.
Location
State CA
County Orange
Area Oc - Yorba Linda (92886)
Zoning R
Interior
Interior Features Copper Plumbing Partial, Granite Counters, Recessed Lighting
Heating Natural Gas
Cooling Central Forced Air
Flooring Linoleum/Vinyl
Fireplaces Type FP in Living Room, Gas
Equipment Dishwasher, Microwave, Refrigerator, Water Softener, Gas Oven, Gas Range
Appliance Dishwasher, Microwave, Refrigerator, Water Softener, Gas Oven, Gas Range
Laundry Garage
Exterior
Exterior Feature Stucco
Garage Direct Garage Access, Garage - Single Door, Garage Door Opener
Garage Spaces 2.0
Fence Excellent Condition, Privacy, Vinyl
Utilities Available Cable Available, Electricity Connected, Natural Gas Connected, Sewer Connected, Water Connected
Roof Type Asphalt
Total Parking Spaces 4
Building
Lot Description Curbs, Sidewalks, Landscaped, Sprinklers In Front, Sprinklers In Rear
Story 1
Lot Size Range 4000-7499 SF
Sewer Public Sewer
Water Public
Architectural Style Contemporary
Level or Stories 1 Story
Construction Status Updated/Remodeled
Others
Acceptable Financing Cash, Cash To New Loan
Listing Terms Cash, Cash To New Loan
Special Listing Condition Standard
Read Less Info
Want to know what your home might be worth? Contact us for a FREE valuation!

Our team is ready to help you sell your home for the highest possible price ASAP

Bought with William Yao • Moon Realty








