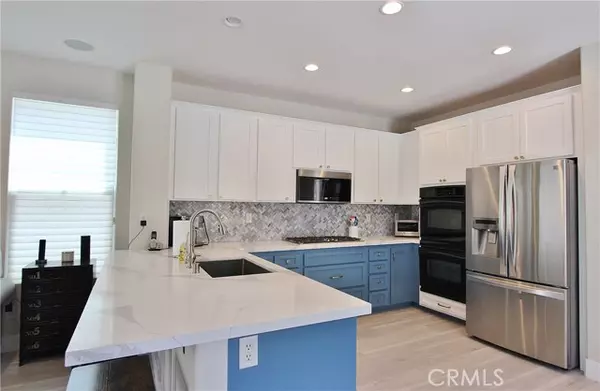$1,189,000
$1,189,000
For more information regarding the value of a property, please contact us for a free consultation.
4 Beds
3 Baths
2,275 SqFt
SOLD DATE : 08/09/2022
Key Details
Sold Price $1,189,000
Property Type Single Family Home
Sub Type Detached
Listing Status Sold
Purchase Type For Sale
Square Footage 2,275 sqft
Price per Sqft $522
MLS Listing ID PW22153860
Sold Date 08/09/22
Style Detached
Bedrooms 4
Full Baths 2
Half Baths 1
Construction Status Updated/Remodeled
HOA Fees $125/mo
HOA Y/N Yes
Year Built 2003
Lot Size 4,431 Sqft
Acres 0.1017
Property Description
Beautiful, well kept home in the sought after Vista Del Verde community of Augusta. Great location close to community Pool and Park, as well as Black Gold Golf Course, Lakeview Elementary, and a short drive to the Yorba Linda Town Center (with movie theater, and restaurants). Floorplan includes a separate living room with dining area, open Kitchen to Family room with fireplace and direct entrance to rear yard. Kitchen has been recently upgraded with new cabinets, quartz counter tops (with area for extra seating), and new laminate flooring. The upstairs is well designed with 4 bedrooms, 2 bathrooms and a separate laundry area. The Master is very big with walk in shower, separate tub (with heated jets), double sinks with lots of counter space, as well as large walk in closet. Additional features include Solar (owned), Completely redone rear yard, with new pavers, a built in BBQ (with counter top, refrigerator, and place for umbrella), firepit, and 85" TV that is protected from the elements. other improvements include ADT security system and ring video cameras. The garage is spacious and is finished with cabinets and epoxy flooring. This is a beautiful home and ready for occupancy
Beautiful, well kept home in the sought after Vista Del Verde community of Augusta. Great location close to community Pool and Park, as well as Black Gold Golf Course, Lakeview Elementary, and a short drive to the Yorba Linda Town Center (with movie theater, and restaurants). Floorplan includes a separate living room with dining area, open Kitchen to Family room with fireplace and direct entrance to rear yard. Kitchen has been recently upgraded with new cabinets, quartz counter tops (with area for extra seating), and new laminate flooring. The upstairs is well designed with 4 bedrooms, 2 bathrooms and a separate laundry area. The Master is very big with walk in shower, separate tub (with heated jets), double sinks with lots of counter space, as well as large walk in closet. Additional features include Solar (owned), Completely redone rear yard, with new pavers, a built in BBQ (with counter top, refrigerator, and place for umbrella), firepit, and 85" TV that is protected from the elements. other improvements include ADT security system and ring video cameras. The garage is spacious and is finished with cabinets and epoxy flooring. This is a beautiful home and ready for occupancy
Location
State CA
County Orange
Area Oc - Yorba Linda (92886)
Interior
Cooling Central Forced Air
Flooring Laminate
Fireplaces Type FP in Family Room
Laundry Laundry Room
Exterior
Garage Direct Garage Access, Garage - Two Door
Garage Spaces 2.0
Pool Association
Total Parking Spaces 2
Building
Lot Description Curbs
Story 2
Lot Size Range 4000-7499 SF
Sewer Public Sewer, Sewer Paid
Water Public
Level or Stories 2 Story
Construction Status Updated/Remodeled
Others
Acceptable Financing Cash, Cash To New Loan
Listing Terms Cash, Cash To New Loan
Special Listing Condition Standard
Read Less Info
Want to know what your home might be worth? Contact us for a FREE valuation!

Our team is ready to help you sell your home for the highest possible price ASAP

Bought with Li Guo • Pinnacle Real Estate & Partners Inc.








