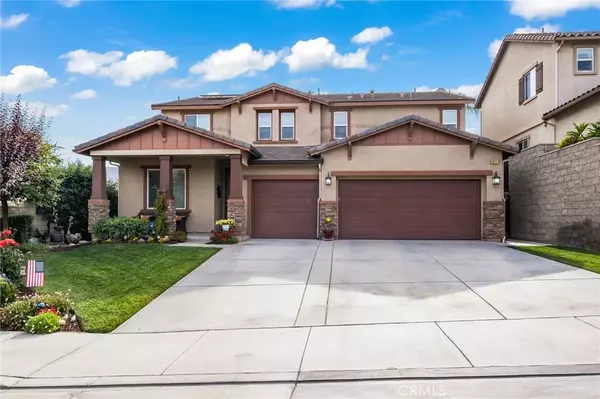$799,900
$799,900
For more information regarding the value of a property, please contact us for a free consultation.
4 Beds
3.5 Baths
3,315 SqFt
SOLD DATE : 08/04/2022
Key Details
Sold Price $799,900
Property Type Single Family Home
Sub Type Detached
Listing Status Sold
Purchase Type For Sale
Square Footage 3,315 sqft
Price per Sqft $241
MLS Listing ID SW22119224
Sold Date 08/04/22
Bedrooms 4
Full Baths 3
Half Baths 1
HOA Fees $96/mo
Year Built 2012
Property Sub-Type Detached
Property Description
This home is the home you have been waiting for!!! This 4 bedroom, 3.5 bathroom + loft and an office home truly has it all, from a beautiful pool to a 3-car garage with epoxy floors, to tons of upgrades throughout the home. Inside, it just keeps getting better!! This turnkey 3315 sqft, 4 bedroom, 3.5 bathrooms home features a full bedroom with private full bathroom downstairs as well as an office which could be converted into a 5th bedroom. There is a formal dining room, a butlers pantry, and a kitchen with tons of storage and a large island to gather at. The living room boasts tons of windows with shutters to let in views of the mountains, and a relaxing fireplace. Upstairs is a large loft that comes with its own projector already installed. Make movie night at home! A full bathroom and laundry room with upgraded counters and extra storage add convenience. There are two more large bedrooms upstairs besides the master, each with large walk in closets. The primary bedroom boasts two large walk in closets that have built in storage, and a fully remodeled bathroom. Don't forget about outside! The backyard is perfect for enjoying year-round, with a large pool and spa with waterfall, electric retractable awning controlled by a remote control, and built in BBQ. The side yard even has a dog run. With beautifully chosen flooring, neutral but stunning paint, and attention to detail throughout, youll love this move-in ready home. Make an appointment today to see this stunning home as this one WILL NOT LAST!
Location
State CA
County Riverside
Zoning R-1
Direction Exit Clinton Keith, Right on Palomar St, Right on Delca Ln, Right on Greyhawak, Left on Ketchum
Interior
Interior Features Granite Counters, Pantry
Heating Fireplace, Forced Air Unit
Cooling Central Forced Air
Flooring Carpet, Linoleum/Vinyl, Tile
Fireplaces Type FP in Living Room
Fireplace No
Appliance Dishwasher, Disposal, Dryer, Microwave, Refrigerator, Solar Panels, Washer, Double Oven, Gas Stove, Barbecue
Exterior
Parking Features Direct Garage Access, Garage, Garage - Two Door, Garage Door Opener
Garage Spaces 3.0
Fence Stucco Wall, Wood
Pool Below Ground, Private, Solar Heat, Waterfall
Amenities Available Playground
View Y/N Yes
Water Access Desc Public
View Mountains/Hills
Accessibility None
Porch Concrete, Patio
Total Parking Spaces 3
Building
Story 2
Sewer Public Sewer
Water Public
Level or Stories 2
Others
HOA Name Prime Association Service
Special Listing Condition Standard
Read Less Info
Want to know what your home might be worth? Contact us for a FREE valuation!

Our team is ready to help you sell your home for the highest possible price ASAP

Bought with Daniel Hoekstra Real Estate Places








