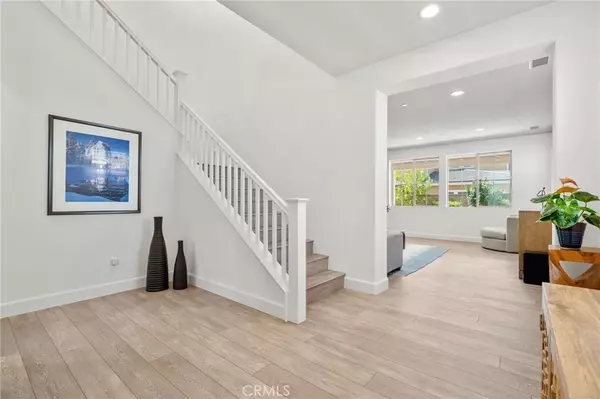$930,000
$848,888
9.6%For more information regarding the value of a property, please contact us for a free consultation.
4 Beds
3 Baths
3,133 SqFt
SOLD DATE : 08/03/2022
Key Details
Sold Price $930,000
Property Type Single Family Home
Sub Type Detached
Listing Status Sold
Purchase Type For Sale
Square Footage 3,133 sqft
Price per Sqft $296
MLS Listing ID CV22135590
Sold Date 08/03/22
Bedrooms 4
Full Baths 3
HOA Fees $165/mo
Year Built 2017
Property Sub-Type Detached
Property Description
Come check out this captivating 4-bedroom 3-bathroom single-family residence in the heart of Ontario Ranch! As you walk in, you will notice the beautiful open floor plan. It features a kitchen with bar top seating, that seamlessly connects with the dining area and living area. The perfect spot to entertain or just unwind after a long day! You cannot miss the oversized pantry, with more than enough room to stock up on all your favorite foods. On the first floor, you will conveniently find the first bedroom and bathroom, along with a laundry room. This home has recessed lighting throughout the entire house that is powered by Lutron Caseta wireless light switches. With the upgraded lighting plus the dual pane windows, there is no shortage of lighting! The backyard has a lot of potential to be your dream backyard. On the second floor, you will have the master bedroom with a connecting bathroom that features dual sinks. Not to mention the very large walk-in closet that has a ton of storage. The other two bedrooms are of considerable size and can be transformed into the perfect office or living space. This property includes a FULLY PAID OFF SOLAR SYSTEM, and has a Level-2 car charger outlet in the garage. Talk about being energy efficient! You will also notice how near by The Resort is, the perfect location to spend a day outdoors. This incredible neighborhood continues to rank as the regions top-selling master-planned community and No. 6 NATIONALLY! It has access to many amenities, including an outdoor fitness area, pickle ball court, basketball court, dog park, a pavilion for s
Location
State CA
County San Bernardino
Direction MAIN CROSS STREETS ARE ONTARIO RANCH RD AND HAVEN AVE.
Interior
Interior Features Granite Counters, Pantry, Recessed Lighting
Heating Forced Air Unit
Cooling Central Forced Air
Flooring Linoleum/Vinyl
Fireplace No
Appliance Dishwasher, Gas Stove
Laundry Gas
Exterior
Parking Features Garage
Garage Spaces 2.0
Pool Community/Common, Association
Utilities Available Electricity Connected, Natural Gas Connected, Sewer Connected, Water Connected
Amenities Available Meeting Room, Outdoor Cooking Area, Picnic Area, Playground, Barbecue, Fire Pit, Pool
View Y/N Yes
Water Access Desc Public
View Neighborhood
Roof Type Tile/Clay
Accessibility None
Porch Covered
Building
Story 2
Sewer Public Sewer
Water Public
Level or Stories 2
Others
HOA Name Brookefield Ontario Ranch
Tax ID 0218483140000
Special Listing Condition Standard
Read Less Info
Want to know what your home might be worth? Contact us for a FREE valuation!

Our team is ready to help you sell your home for the highest possible price ASAP

Bought with Ya Ting Chan Homequest Real Estate







