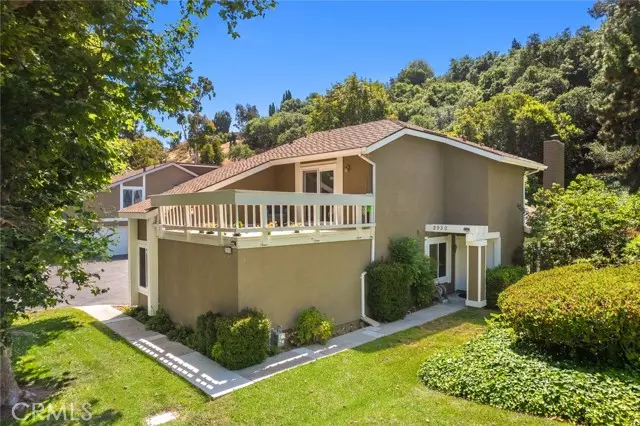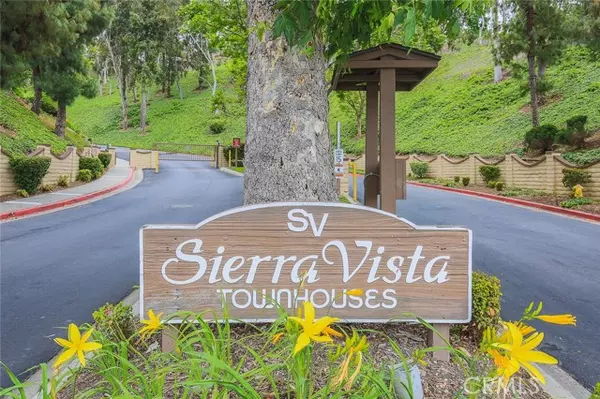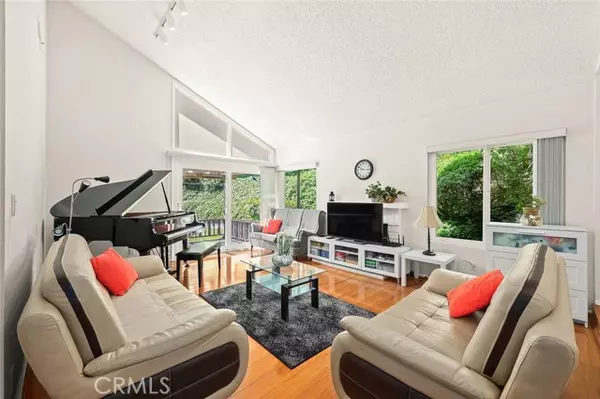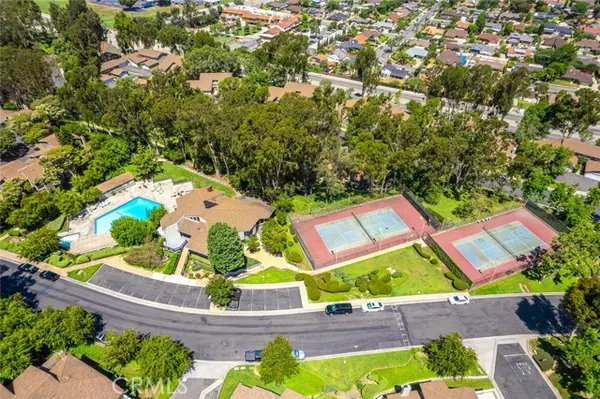$678,000
$688,980
1.6%For more information regarding the value of a property, please contact us for a free consultation.
4 Beds
3 Baths
1,695 SqFt
SOLD DATE : 08/03/2022
Key Details
Sold Price $678,000
Property Type Townhouse
Sub Type Townhome
Listing Status Sold
Purchase Type For Sale
Square Footage 1,695 sqft
Price per Sqft $400
MLS Listing ID TR22113546
Sold Date 08/03/22
Style Townhome
Bedrooms 4
Full Baths 3
HOA Fees $432/mo
HOA Y/N Yes
Year Built 1978
Lot Size 2,165 Sqft
Acres 0.0497
Property Description
Best Price in Town!!! Great opportunity to own one of the few 4 bedroom 3 bath in the tranquil and highly sought-after Sierra Vista gate community. This home is located in the top quiet section of the community. It offers double door entry into the spacious high vaulted ceiling living room with a fireplace. This large living area can fit a grand piano still with a plenty of living space. 1 bedroom and 1 bath downstairs great for in-law or as home office. Dining room with a ceiling fan light. Kitchen with granite countertop and recently replaced stainless electric cooktop with dual oven. Kitchen open into the private rear patio with upgraded tiled flooring, large greenbelt and privacy excellent for entertaining. Large master bedroom with walk-in-closet and dual vanity granite countertop master bath with a tub recently remodeled. Two additional bedrooms and a bath on the 2nd floor with one bedroom with direct access to the private balcony/deck for additional outdoor entertaining. Newly replaced laminated wood floor, carpet and dual pane windows throughout the property, whole house fan help to cool down the house quickly, built-in storage shelves in the garage with a water softener and recently replaced water heater. The Sierra Vista community features a clubhouse, tennis courts, pool and spa, and the matured tree shades great for your daily walk/exercise within the community. The HOA has recently maintained and painted the exterior of the property. Property is minutes away to shopping centers, restaurants, markets and freeway. Dont miss this great opportunity to live in this
Best Price in Town!!! Great opportunity to own one of the few 4 bedroom 3 bath in the tranquil and highly sought-after Sierra Vista gate community. This home is located in the top quiet section of the community. It offers double door entry into the spacious high vaulted ceiling living room with a fireplace. This large living area can fit a grand piano still with a plenty of living space. 1 bedroom and 1 bath downstairs great for in-law or as home office. Dining room with a ceiling fan light. Kitchen with granite countertop and recently replaced stainless electric cooktop with dual oven. Kitchen open into the private rear patio with upgraded tiled flooring, large greenbelt and privacy excellent for entertaining. Large master bedroom with walk-in-closet and dual vanity granite countertop master bath with a tub recently remodeled. Two additional bedrooms and a bath on the 2nd floor with one bedroom with direct access to the private balcony/deck for additional outdoor entertaining. Newly replaced laminated wood floor, carpet and dual pane windows throughout the property, whole house fan help to cool down the house quickly, built-in storage shelves in the garage with a water softener and recently replaced water heater. The Sierra Vista community features a clubhouse, tennis courts, pool and spa, and the matured tree shades great for your daily walk/exercise within the community. The HOA has recently maintained and painted the exterior of the property. Property is minutes away to shopping centers, restaurants, markets and freeway. Dont miss this great opportunity to live in this securely gated family friendly community and in excellent school boundary of Grazide, Mesa Robles & Wilson High School are all just minutes away. Please enter the community from Sierra Ridge/Stimson gate entrance.
Location
State CA
County Los Angeles
Area Hacienda Heights (91745)
Zoning LCRPD90005
Interior
Interior Features Attic Fan, Balcony
Cooling Central Forced Air
Flooring Carpet, Laminate, Tile
Fireplaces Type FP in Living Room
Equipment Dishwasher, Disposal, Microwave, Water Softener, Double Oven, Electric Range
Appliance Dishwasher, Disposal, Microwave, Water Softener, Double Oven, Electric Range
Laundry Garage
Exterior
Parking Features Gated
Garage Spaces 2.0
Pool Community/Common, Association
Utilities Available Electricity Connected, Natural Gas Connected, Sewer Connected, Water Connected
Total Parking Spaces 2
Building
Lot Description Sidewalks
Story 2
Lot Size Range 1-3999 SF
Sewer Public Sewer
Water Public
Level or Stories 2 Story
Others
Acceptable Financing Conventional, FHA, VA
Listing Terms Conventional, FHA, VA
Special Listing Condition Standard
Read Less Info
Want to know what your home might be worth? Contact us for a FREE valuation!

Our team is ready to help you sell your home for the highest possible price ASAP

Bought with Lanny Moeljanto • HomeSmart, Evergreen Realty







