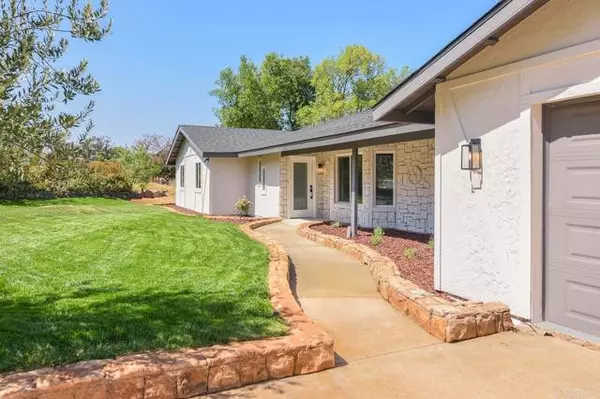$999,999
$1,035,000
3.4%For more information regarding the value of a property, please contact us for a free consultation.
4 Beds
3 Baths
2,334 SqFt
SOLD DATE : 07/25/2022
Key Details
Sold Price $999,999
Property Type Single Family Home
Sub Type Detached
Listing Status Sold
Purchase Type For Sale
Square Footage 2,334 sqft
Price per Sqft $428
MLS Listing ID PTP2202709
Sold Date 07/25/22
Style Detached
Bedrooms 4
Full Baths 2
Half Baths 1
Construction Status Turnkey,Updated/Remodeled
HOA Y/N No
Year Built 1980
Lot Size 2.120 Acres
Acres 2.12
Property Description
Stunning mountain/hill views and 2+ acres! This gorgeous single level ranch in Alpine has been fully remodeled inside & out and has tons of character. Enjoy breathtaking panoramic views from the interior and enormous backyard/lot. The property's expansive open land is just waiting for you to create your dream farm, ranch, backyard, add a pool/spa, build, and so much more! The possibilities are endless. Upon arrival, the home boasts a long open driveway, a picturesque front lawn and Tudor-style exterior touches. Its bright & open floor plan inside includes warm archways & accent walls seamlessly flowing between rooms, luxury vinyl plank flooring, recessed lighting, central heat/AC, remodeled bathrooms and quartz counters w/ white shaker cabinets throughout. The remodeled kitchen connects the formal living & family rooms while also leading to a spacious laundry room & powder bath. It boasts stainless steel appliances, ceiling-height designer tile backsplash, an eat-in breakfast counter & a walk-in pantry. The remodeled bathrooms feature custom vanities, decor mirrors, designer tiled showers and dual sinks in the master & hall baths. Both the office & master open to the home's backyard w/ multiple patios, while the three secondary bedrooms all feature mirrored closet doors. The master suite also includes a sizeable walk-in closet, luxury oversized shower and beautiful views of the mountains to wake up to every morning. Don't miss this opportunity!
Stunning mountain/hill views and 2+ acres! This gorgeous single level ranch in Alpine has been fully remodeled inside & out and has tons of character. Enjoy breathtaking panoramic views from the interior and enormous backyard/lot. The property's expansive open land is just waiting for you to create your dream farm, ranch, backyard, add a pool/spa, build, and so much more! The possibilities are endless. Upon arrival, the home boasts a long open driveway, a picturesque front lawn and Tudor-style exterior touches. Its bright & open floor plan inside includes warm archways & accent walls seamlessly flowing between rooms, luxury vinyl plank flooring, recessed lighting, central heat/AC, remodeled bathrooms and quartz counters w/ white shaker cabinets throughout. The remodeled kitchen connects the formal living & family rooms while also leading to a spacious laundry room & powder bath. It boasts stainless steel appliances, ceiling-height designer tile backsplash, an eat-in breakfast counter & a walk-in pantry. The remodeled bathrooms feature custom vanities, decor mirrors, designer tiled showers and dual sinks in the master & hall baths. Both the office & master open to the home's backyard w/ multiple patios, while the three secondary bedrooms all feature mirrored closet doors. The master suite also includes a sizeable walk-in closet, luxury oversized shower and beautiful views of the mountains to wake up to every morning. Don't miss this opportunity!
Location
State CA
County San Diego
Area Alpine (91901)
Zoning R-1:SINGLE
Interior
Interior Features Pantry, Recessed Lighting, Stone Counters, Sunken Living Room
Cooling Central Forced Air
Flooring Carpet, Linoleum/Vinyl, Tile
Fireplaces Type FP in Family Room
Equipment Dishwasher, Disposal, Microwave, Electric Oven, Electric Range
Appliance Dishwasher, Disposal, Microwave, Electric Oven, Electric Range
Laundry Laundry Room, Inside
Exterior
Garage Direct Garage Access, Garage, Garage - Single Door
Garage Spaces 2.0
Fence Chain Link
Community Features Horse Trails
Complex Features Horse Trails
View Mountains/Hills, Panoramic, Pasture, Meadow, Trees/Woods
Roof Type Composition
Total Parking Spaces 9
Building
Lot Description Corner Lot
Story 1
Water Public
Architectural Style Contemporary, Modern, Ranch
Level or Stories 1 Story
Construction Status Turnkey,Updated/Remodeled
Schools
High Schools Grossmont Union High School District
Others
Acceptable Financing Cash, Conventional, FHA, VA
Listing Terms Cash, Conventional, FHA, VA
Special Listing Condition Standard
Read Less Info
Want to know what your home might be worth? Contact us for a FREE valuation!

Our team is ready to help you sell your home for the highest possible price ASAP

Bought with Patrick Lynch • Pacific Sotheby's Int'l Realty








