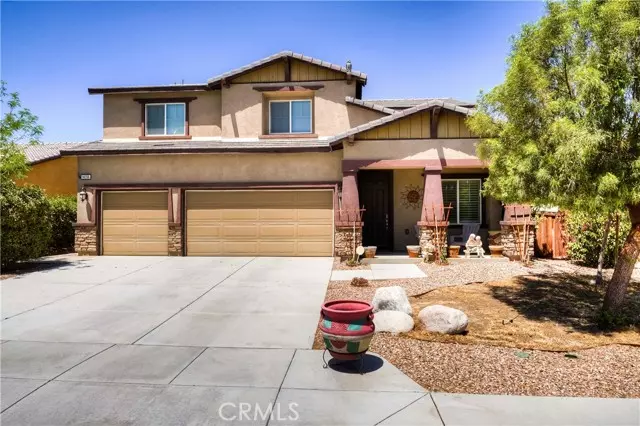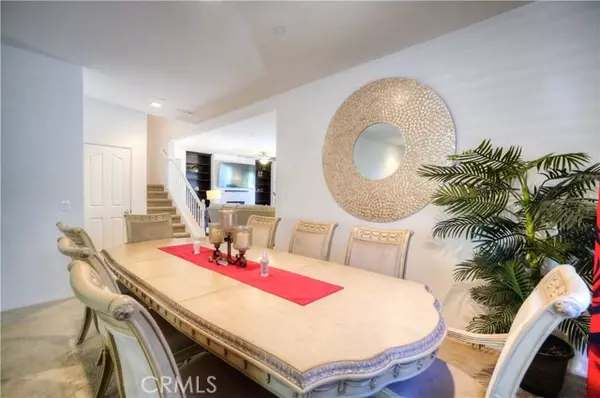$465,000
$429,999
8.1%For more information regarding the value of a property, please contact us for a free consultation.
5 Beds
3 Baths
3,069 SqFt
SOLD DATE : 08/01/2022
Key Details
Sold Price $465,000
Property Type Single Family Home
Sub Type Detached
Listing Status Sold
Purchase Type For Sale
Square Footage 3,069 sqft
Price per Sqft $151
MLS Listing ID CV22136496
Sold Date 08/01/22
Style Detached
Bedrooms 5
Full Baths 3
Construction Status Turnkey
HOA Y/N No
Year Built 2014
Lot Size 7,215 Sqft
Acres 0.1656
Property Description
This home shows pride of ownership and is the best deal in town considering it sits on over 3,000 sqft of living space and all the upgrades throughout! It features a welcoming front porch, a perfect area to lounge after a long day and a highly sought-after floor plan that has 5 spacious bedrooms (1 bedroom and bathroom located on the lower level), 3 bathrooms, a formal living and dining room with a separate family room and an inside laundry room with a Loft and a 3-car garage and a large backyard. Upon entry your greeted with a spacious formal living area and dining area. The chief's kitchen is gorgeous and features a center breakfast bar, espresso wood cabinets and beautiful granite counter tops, stainless steel appliances (Stove, microwave, dishwasher) plenty of cabinets and counter top space making this kitchen idea for cooking and entertaining and it opens into the family room. The family room has plenty of space to entertain and offers a cozy fireplace, custom built-in cabinets and a ceiling fan. There are window shutters throughout. Upstairs leads you into the oversize Master Suite features a huge walk-in closet that has custom cabinets for organization, a beautiful en-suite with dual sinks, privacy toilet, soaking tub and walk-in shower. 2 of the other bedrooms also have walk-in closets. The loft is large and currently used as a home office and shows great! It's organized and has custom built-in cabinets, desk and ceiling fan. There is a walk- in hall linen pantry. The backyard has a pool size lot and offers stamped concrete and fruit trees. This home is located in a
This home shows pride of ownership and is the best deal in town considering it sits on over 3,000 sqft of living space and all the upgrades throughout! It features a welcoming front porch, a perfect area to lounge after a long day and a highly sought-after floor plan that has 5 spacious bedrooms (1 bedroom and bathroom located on the lower level), 3 bathrooms, a formal living and dining room with a separate family room and an inside laundry room with a Loft and a 3-car garage and a large backyard. Upon entry your greeted with a spacious formal living area and dining area. The chief's kitchen is gorgeous and features a center breakfast bar, espresso wood cabinets and beautiful granite counter tops, stainless steel appliances (Stove, microwave, dishwasher) plenty of cabinets and counter top space making this kitchen idea for cooking and entertaining and it opens into the family room. The family room has plenty of space to entertain and offers a cozy fireplace, custom built-in cabinets and a ceiling fan. There are window shutters throughout. Upstairs leads you into the oversize Master Suite features a huge walk-in closet that has custom cabinets for organization, a beautiful en-suite with dual sinks, privacy toilet, soaking tub and walk-in shower. 2 of the other bedrooms also have walk-in closets. The loft is large and currently used as a home office and shows great! It's organized and has custom built-in cabinets, desk and ceiling fan. There is a walk- in hall linen pantry. The backyard has a pool size lot and offers stamped concrete and fruit trees. This home is located in a family friendly neighborhood and close to everything from shopping, schools, restaurants and freeway access. Call today to book your private tour!
Location
State CA
County San Bernardino
Area Adelanto (92301)
Interior
Interior Features 2 Staircases, Granite Counters, Pantry, Recessed Lighting
Cooling Central Forced Air
Fireplaces Type FP in Family Room
Equipment Dishwasher, Disposal, Microwave, 6 Burner Stove, Gas Oven
Appliance Dishwasher, Disposal, Microwave, 6 Burner Stove, Gas Oven
Laundry Laundry Room, Inside
Exterior
Garage Garage - Three Door
Garage Spaces 3.0
View Neighborhood
Total Parking Spaces 3
Building
Lot Description Sidewalks
Lot Size Range 4000-7499 SF
Sewer Public Sewer
Water Public
Level or Stories 2 Story
Construction Status Turnkey
Others
Acceptable Financing Conventional, FHA, VA, Submit
Listing Terms Conventional, FHA, VA, Submit
Special Listing Condition Standard
Read Less Info
Want to know what your home might be worth? Contact us for a FREE valuation!

Our team is ready to help you sell your home for the highest possible price ASAP

Bought with Gilberto Brambila • Aria Realty Group








