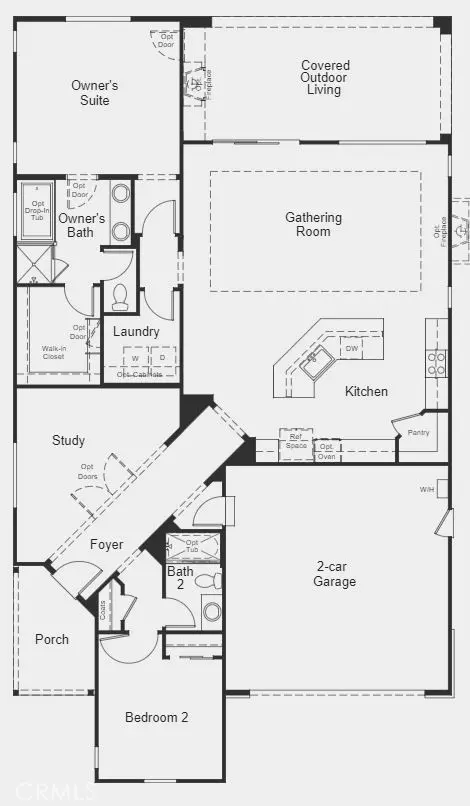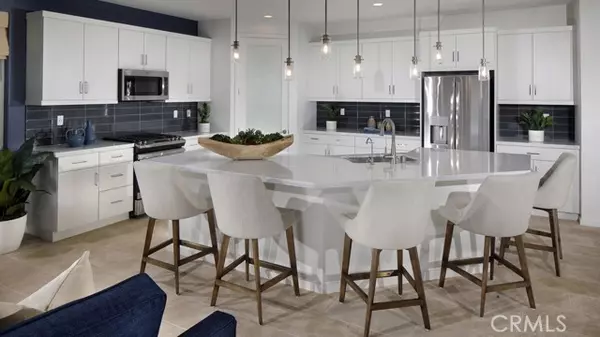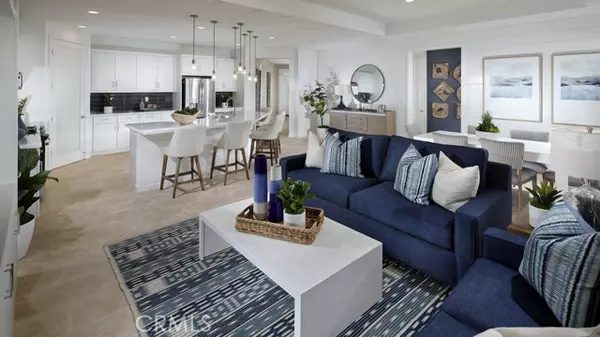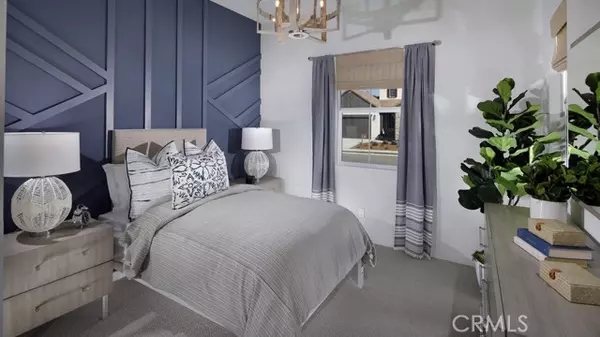$675,000
$726,532
7.1%For more information regarding the value of a property, please contact us for a free consultation.
2 Beds
2 Baths
1,787 SqFt
SOLD DATE : 06/22/2022
Key Details
Sold Price $675,000
Property Type Single Family Home
Sub Type Detached
Listing Status Sold
Purchase Type For Sale
Square Footage 1,787 sqft
Price per Sqft $377
MLS Listing ID EV22050736
Sold Date 06/22/22
Style Detached
Bedrooms 2
Full Baths 2
Construction Status Under Construction
HOA Fees $349/mo
HOA Y/N Yes
Year Built 2022
Lot Size 6,241 Sqft
Acres 0.1433
Property Description
MLS#EV22050736 *REPRESENTATIVE PHOTOS ADDED! Built specifically for age restricted 55+ communities. Ready Now~ Welcome to Plan 1A in Esplanade at Sommers Bend. This uniquely designed home is paradise with its wide-open gathering room and island kitchen that was created with the chef in mind! Sliding glass doors next to the dining area open out to the oversized covered patio bringing in tons of natural sunlight! The owners suite is a true retreat with soaking tub, separate shower, and dual vanities. Near the front porch entry is an angled open study that keeps you connected while providing a private space to relax or be productive. Complete with one guest room and full bath, this home has it all! Enjoy resort-style pools and a state-of-the-art wellness hub for fun in the sun. Design selections include: upgraded cabinets, countertops, and flooring.
MLS#EV22050736 *REPRESENTATIVE PHOTOS ADDED! Built specifically for age restricted 55+ communities. Ready Now~ Welcome to Plan 1A in Esplanade at Sommers Bend. This uniquely designed home is paradise with its wide-open gathering room and island kitchen that was created with the chef in mind! Sliding glass doors next to the dining area open out to the oversized covered patio bringing in tons of natural sunlight! The owners suite is a true retreat with soaking tub, separate shower, and dual vanities. Near the front porch entry is an angled open study that keeps you connected while providing a private space to relax or be productive. Complete with one guest room and full bath, this home has it all! Enjoy resort-style pools and a state-of-the-art wellness hub for fun in the sun. Design selections include: upgraded cabinets, countertops, and flooring.
Location
State CA
County Riverside
Area Riv Cty-Temecula (92591)
Interior
Interior Features Pantry, Recessed Lighting
Heating Natural Gas
Cooling Central Forced Air
Flooring Tile, Wood
Equipment Dishwasher, Disposal, Microwave, 6 Burner Stove, Convection Oven, Gas Range
Appliance Dishwasher, Disposal, Microwave, 6 Burner Stove, Convection Oven, Gas Range
Laundry Laundry Room, Inside
Exterior
Exterior Feature Stucco
Garage Spaces 2.0
Fence Vinyl
Pool Community/Common, Association
View Neighborhood
Roof Type Composition
Total Parking Spaces 2
Building
Lot Description Sidewalks
Story 1
Lot Size Range 4000-7499 SF
Sewer Public Sewer
Water Public
Level or Stories 1 Story
New Construction 1
Construction Status Under Construction
Others
Senior Community Other
Acceptable Financing Cash, Conventional, VA
Listing Terms Cash, Conventional, VA
Special Listing Condition Standard
Read Less Info
Want to know what your home might be worth? Contact us for a FREE valuation!

Our team is ready to help you sell your home for the highest possible price ASAP

Bought with NONE NONE • None MRML








