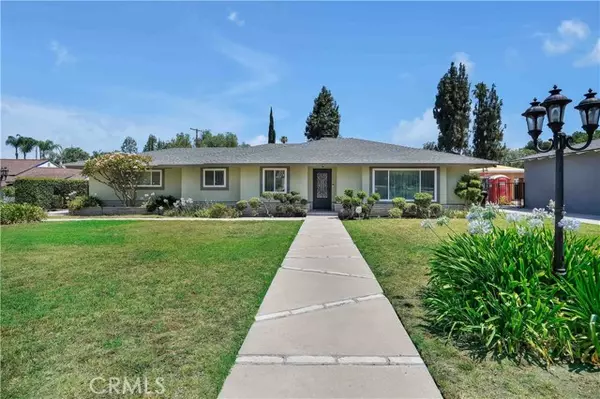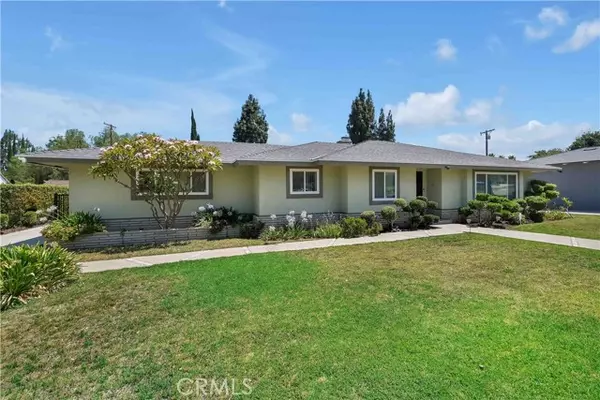$1,016,000
$999,000
1.7%For more information regarding the value of a property, please contact us for a free consultation.
3 Beds
3 Baths
2,459 SqFt
SOLD DATE : 07/29/2022
Key Details
Sold Price $1,016,000
Property Type Single Family Home
Sub Type Detached
Listing Status Sold
Purchase Type For Sale
Square Footage 2,459 sqft
Price per Sqft $413
MLS Listing ID CV22144409
Sold Date 07/29/22
Style Detached
Bedrooms 3
Full Baths 3
Construction Status Turnkey
HOA Y/N No
Year Built 1961
Lot Size 0.371 Acres
Acres 0.3709
Property Description
Great Curb Appeal! This Ranch Style home is located in a great neighborhood. The longtime owners have meticulously improved and maintained the home. The beautiful and functional front door has a window that opens and lets you enjoy the afternoon breeze, but still leaves the house secure. The formal living room has polished wood floors and a large picture window that brings the outside in for everyone's enjoyment. Wood beam ceiling, wood floors, and the stone fireplace have a blissful elegance in the dining room. Your guest come together in the open floor plan of the family room, dining room, and kitchen. The kitchen is beautiful presented with wood cabinets, tile countertops, tile floor, stainless steel cooktop and hood, and there is room for casual dining. The oversized family room is perfect to entertain, with room for a pool table, and a big TV to watch the game with friends and family. The primary bedroom has a private bath and dressing area. You can access and enjoy the spa through the sliding glass door in the primary bedroom. The secondary bedrooms share a full bath in the hall. There's plenty of storage space throughout the house. A dedicated laundry room with a half bath is a nice touch for all. And a separate 6-car garage has many uses with a large interior for entertaining or potential ADU (please check with municipalities for requirements) and features a separate entrance. Entertaining will be a breeze in the large private back yard. Cool off in the sparkling pool, have a BBQ, or simply relax in the spa. Upgrades include: whole house fan, newer HVAC system, poli
Great Curb Appeal! This Ranch Style home is located in a great neighborhood. The longtime owners have meticulously improved and maintained the home. The beautiful and functional front door has a window that opens and lets you enjoy the afternoon breeze, but still leaves the house secure. The formal living room has polished wood floors and a large picture window that brings the outside in for everyone's enjoyment. Wood beam ceiling, wood floors, and the stone fireplace have a blissful elegance in the dining room. Your guest come together in the open floor plan of the family room, dining room, and kitchen. The kitchen is beautiful presented with wood cabinets, tile countertops, tile floor, stainless steel cooktop and hood, and there is room for casual dining. The oversized family room is perfect to entertain, with room for a pool table, and a big TV to watch the game with friends and family. The primary bedroom has a private bath and dressing area. You can access and enjoy the spa through the sliding glass door in the primary bedroom. The secondary bedrooms share a full bath in the hall. There's plenty of storage space throughout the house. A dedicated laundry room with a half bath is a nice touch for all. And a separate 6-car garage has many uses with a large interior for entertaining or potential ADU (please check with municipalities for requirements) and features a separate entrance. Entertaining will be a breeze in the large private back yard. Cool off in the sparkling pool, have a BBQ, or simply relax in the spa. Upgrades include: whole house fan, newer HVAC system, polished wood floors, laminated flooring in family room, and bedrooms, dual pane windows and sliding glass doors throughout, ceiling fans throughout, and a retractable awning on the patio. This lovely ranch style home awaits new owners. Come take a tour while it's still available!
Location
State CA
County Los Angeles
Area West Covina (91791)
Zoning WCR1YY
Interior
Interior Features Beamed Ceilings, Copper Plumbing Full
Cooling Central Forced Air, Whole House Fan
Flooring Laminate, Tile, Wood
Fireplaces Type FP in Dining Room, Gas Starter
Equipment Dishwasher, Disposal, Double Oven, Electric Oven, Gas Stove, Self Cleaning Oven, Water Line to Refr
Appliance Dishwasher, Disposal, Double Oven, Electric Oven, Gas Stove, Self Cleaning Oven, Water Line to Refr
Laundry Laundry Room, Inside
Exterior
Exterior Feature Stucco
Parking Features Garage - Single Door, Garage Door Opener
Garage Spaces 6.0
Fence Chain Link, Wood
Pool Below Ground, Private, Diving Board
Utilities Available Electricity Connected, Natural Gas Connected, Sewer Connected, Water Connected
Roof Type Composition
Total Parking Spaces 6
Building
Lot Description Curbs
Story 1
Sewer Public Sewer
Water Public
Architectural Style Ranch
Level or Stories 1 Story
Construction Status Turnkey
Others
Acceptable Financing Submit
Listing Terms Submit
Special Listing Condition Standard
Read Less Info
Want to know what your home might be worth? Contact us for a FREE valuation!

Our team is ready to help you sell your home for the highest possible price ASAP

Bought with Leonard Lee • Property Advisors Group, Inc







