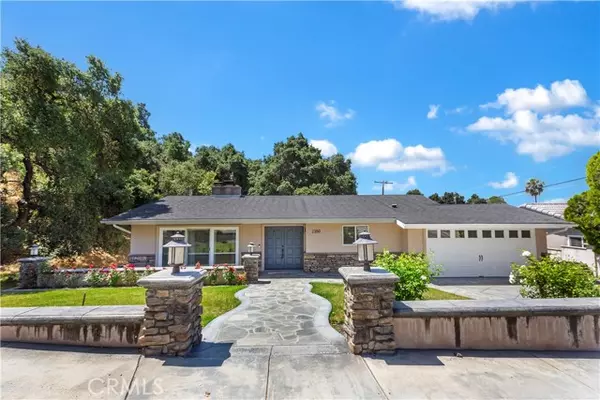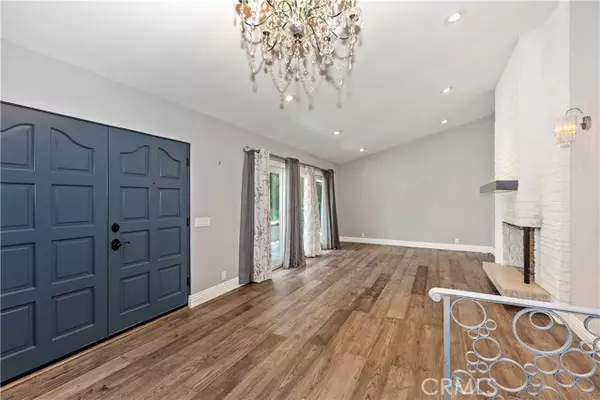$985,000
$995,000
1.0%For more information regarding the value of a property, please contact us for a free consultation.
4 Beds
3 Baths
2,044 SqFt
SOLD DATE : 07/27/2022
Key Details
Sold Price $985,000
Property Type Single Family Home
Sub Type Detached
Listing Status Sold
Purchase Type For Sale
Square Footage 2,044 sqft
Price per Sqft $481
MLS Listing ID CV22116824
Sold Date 07/27/22
Style Detached
Bedrooms 4
Full Baths 3
Construction Status Turnkey,Updated/Remodeled
HOA Y/N No
Year Built 1958
Lot Size 0.420 Acres
Acres 0.4203
Property Description
LOCATION, LOCATION, LOCATION! Spectacular location nestled up against the foothills north of the Glendora Country Club. Everything about this property is stunning from the front to the back. Spacious tri-level floor plan is masterfully laid out. Enter into the main level where the entertaining happens with its living room with its new grey hickory flooring, fireplace, and unobstructed access to the kitchen. The kitchen was completely remodeled in 2018/2019 from floor to ceiling with cabinetry, granite counters, mosaic backsplash, 50" range w/commercial vent hood & pot filler faucet, stainless fridge, dishwasher, under cabinet microwave, tile flooring, & recessed lighting. The upper level has the master suite, secondary bedroom, and an office (tax roles indicates 4 bedroom - office does not have a closet), gorgeous guest bathroom, new sun flooring & carpeting, and access to the balcony that spans the entire width of the back side of the house overlooking the "wilderness" rear yard. The lower level is all about relaxing. The den/great room has a massive brick fireplace with built in wood storage and raised hearth, two spacious closets with one being a walk in/thru. Fireplace wall of the den is all brick with the opposite side having a wall of windows offering a ground level view of nature and the properties park like rear yard. There is a third bedroom tucked away on the lower level as well as a full bathroom with a sunken tub & shower. Laundry area is also located on the lower level with gas dryer connection. Store valuables in the "strong room"! Additional upgrades to the p
LOCATION, LOCATION, LOCATION! Spectacular location nestled up against the foothills north of the Glendora Country Club. Everything about this property is stunning from the front to the back. Spacious tri-level floor plan is masterfully laid out. Enter into the main level where the entertaining happens with its living room with its new grey hickory flooring, fireplace, and unobstructed access to the kitchen. The kitchen was completely remodeled in 2018/2019 from floor to ceiling with cabinetry, granite counters, mosaic backsplash, 50" range w/commercial vent hood & pot filler faucet, stainless fridge, dishwasher, under cabinet microwave, tile flooring, & recessed lighting. The upper level has the master suite, secondary bedroom, and an office (tax roles indicates 4 bedroom - office does not have a closet), gorgeous guest bathroom, new sun flooring & carpeting, and access to the balcony that spans the entire width of the back side of the house overlooking the "wilderness" rear yard. The lower level is all about relaxing. The den/great room has a massive brick fireplace with built in wood storage and raised hearth, two spacious closets with one being a walk in/thru. Fireplace wall of the den is all brick with the opposite side having a wall of windows offering a ground level view of nature and the properties park like rear yard. There is a third bedroom tucked away on the lower level as well as a full bathroom with a sunken tub & shower. Laundry area is also located on the lower level with gas dryer connection. Store valuables in the "strong room"! Additional upgrades to the property since 2018 include 200amp electric panel with a 100amp sub panel, recessed lighting throughout the house, 5 ton A/C unit and heating unit, tankless hot water heater, luxury plank vinyl flooring at the lower level, custom steel staircase railings, plumbing at the water heater, kitchen, and irrigation. The garage has custom epoxy flooring, is fully insulated and drywalled, and has a fan to draw hot air out. The properties location and the way it backs to the hills must be seen in person, no photos will ever do justice to what it is like to be in the back yard of this property. Extremely private property on a cul-de-sac street. Although the property is only 30 miles (approximately) from downtown Los Angeles it is like being in the wilderness. Downtown Glendora is less then 3 miles to the west.
Location
State CA
County Los Angeles
Area Glendora (91741)
Zoning GDE6
Interior
Interior Features Granite Counters, Recessed Lighting
Heating Natural Gas
Cooling Central Forced Air, Electric
Flooring Carpet, Laminate, Linoleum/Vinyl
Fireplaces Type FP in Living Room, Other/Remarks, Gas, Great Room, Gas Starter
Equipment Dishwasher, Disposal, Microwave, Refrigerator, 6 Burner Stove, Gas Oven, Vented Exhaust Fan, Gas Range
Appliance Dishwasher, Disposal, Microwave, Refrigerator, 6 Burner Stove, Gas Oven, Vented Exhaust Fan, Gas Range
Laundry Other/Remarks, Inside
Exterior
Exterior Feature Stucco, Frame
Parking Features Direct Garage Access, Garage, Garage - Two Door, Garage Door Opener
Garage Spaces 2.0
Fence Chain Link
Utilities Available Electricity Connected, Natural Gas Connected, Water Connected
View Other/Remarks, Trees/Woods
Total Parking Spaces 2
Building
Lot Description Cul-De-Sac, Sprinklers In Front
Story 1
Sewer Unknown
Water Public
Architectural Style Traditional
Level or Stories Split Level
Construction Status Turnkey,Updated/Remodeled
Others
Acceptable Financing Cash, Conventional, Cash To New Loan
Listing Terms Cash, Conventional, Cash To New Loan
Special Listing Condition Standard
Read Less Info
Want to know what your home might be worth? Contact us for a FREE valuation!

Our team is ready to help you sell your home for the highest possible price ASAP

Bought with Lal H. P Duwage • Kal Duwage Realty







