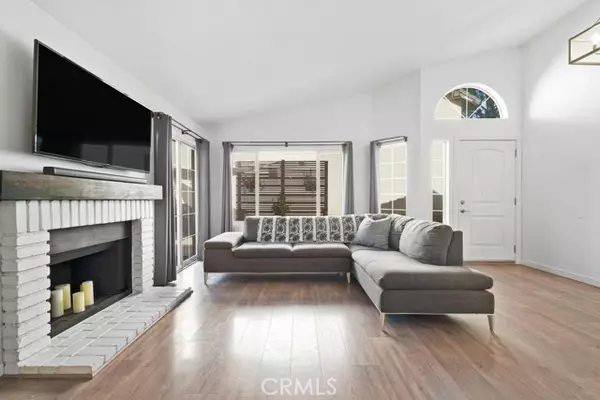$680,000
$694,888
2.1%For more information regarding the value of a property, please contact us for a free consultation.
3 Beds
2 Baths
1,161 SqFt
SOLD DATE : 07/21/2022
Key Details
Sold Price $680,000
Property Type Single Family Home
Sub Type Detached
Listing Status Sold
Purchase Type For Sale
Square Footage 1,161 sqft
Price per Sqft $585
MLS Listing ID TR22120321
Sold Date 07/21/22
Style Detached
Bedrooms 3
Full Baths 2
Construction Status Turnkey
HOA Y/N No
Year Built 1988
Lot Size 4,302 Sqft
Acres 0.0988
Property Description
TURNKEY, TURNKEY, TURNKEY!!! Wonderful, single-story charmer in the heart of Rancho Cucamonga ~ Modern architecture features an open floor plan with 3-bedrooms, 2-baths, over 1,100 sqft of living space ~ Living room with fireplace & vaulted ceilings ~ Separate dining area ~ Light & bright kitchen with updated cabinets and countertops with bar top, perfect for entertaining ~ Spacious secondary bedrooms with updated flooring ~ Master bedroom ensuite with updated master bathroom ~ Laundry hook-ups in garage ~ 2-car attached garage with direct access ~ Updated flooring, windows, and lighting throughout ~ Private side patio area and back yard with views and access to Victoria Groves Park, perfect for the kids, pet walks, or simply to enjoy the outdoors ~ Located inside the Los Osos Highschool boundary ~ Just a couple of minutes' drive to the 210 fwy ~ Under 3.5-miles from Victoria Gardens Shopping Mall ~ Less than 1-mile from the Pacific Electric Inland Empire Trail ~ Too much to list ~ A truly must see!
TURNKEY, TURNKEY, TURNKEY!!! Wonderful, single-story charmer in the heart of Rancho Cucamonga ~ Modern architecture features an open floor plan with 3-bedrooms, 2-baths, over 1,100 sqft of living space ~ Living room with fireplace & vaulted ceilings ~ Separate dining area ~ Light & bright kitchen with updated cabinets and countertops with bar top, perfect for entertaining ~ Spacious secondary bedrooms with updated flooring ~ Master bedroom ensuite with updated master bathroom ~ Laundry hook-ups in garage ~ 2-car attached garage with direct access ~ Updated flooring, windows, and lighting throughout ~ Private side patio area and back yard with views and access to Victoria Groves Park, perfect for the kids, pet walks, or simply to enjoy the outdoors ~ Located inside the Los Osos Highschool boundary ~ Just a couple of minutes' drive to the 210 fwy ~ Under 3.5-miles from Victoria Gardens Shopping Mall ~ Less than 1-mile from the Pacific Electric Inland Empire Trail ~ Too much to list ~ A truly must see!
Location
State CA
County San Bernardino
Area Rancho Cucamonga (91701)
Zoning R-1
Interior
Cooling Central Forced Air
Flooring Linoleum/Vinyl, Tile
Fireplaces Type FP in Living Room
Laundry Garage
Exterior
Garage Direct Garage Access, Garage - Two Door
Garage Spaces 2.0
Fence Other/Remarks, Wood
View Mountains/Hills
Roof Type Tile/Clay
Total Parking Spaces 2
Building
Lot Description Sidewalks
Story 1
Lot Size Range 4000-7499 SF
Sewer Public Sewer
Water Public
Architectural Style Modern
Level or Stories 1 Story
Construction Status Turnkey
Others
Acceptable Financing Submit
Listing Terms Submit
Special Listing Condition Standard
Read Less Info
Want to know what your home might be worth? Contact us for a FREE valuation!

Our team is ready to help you sell your home for the highest possible price ASAP

Bought with Karam Kodsy • Keller Williams Empire Estates








