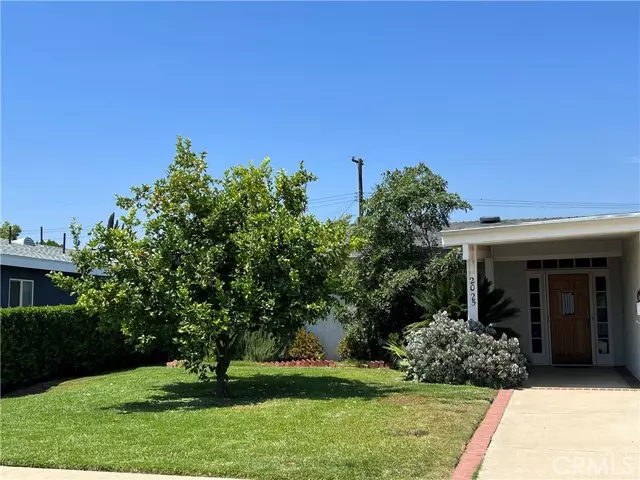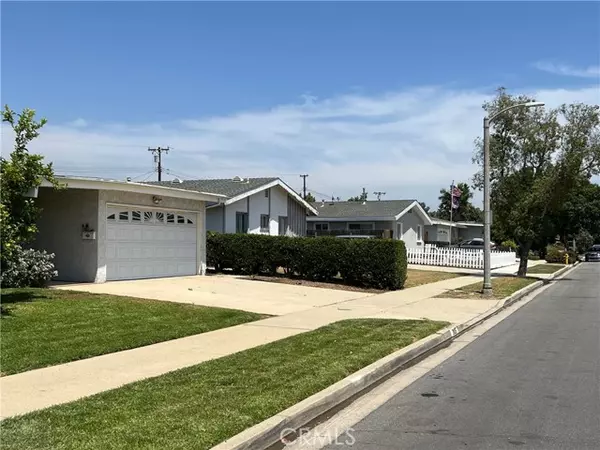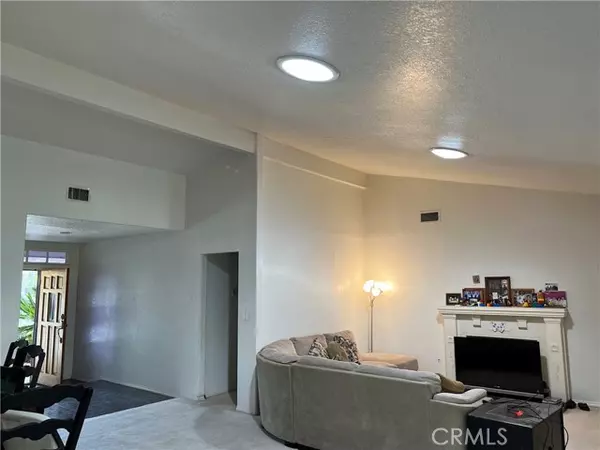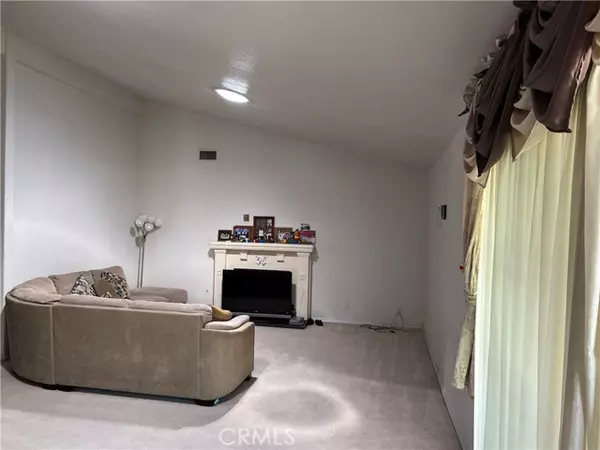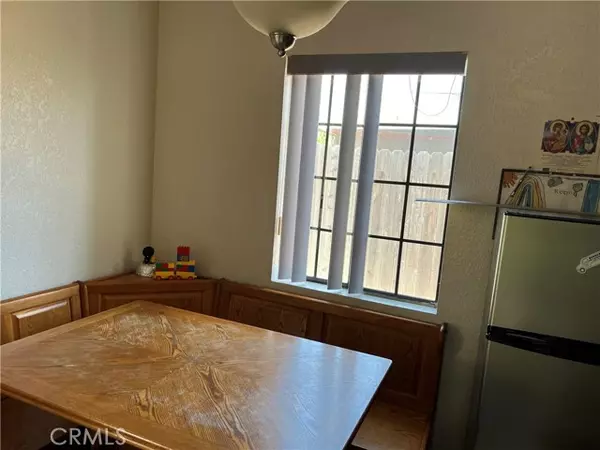$800,000
$799,000
0.1%For more information regarding the value of a property, please contact us for a free consultation.
3 Beds
2 Baths
1,528 SqFt
SOLD DATE : 07/20/2022
Key Details
Sold Price $800,000
Property Type Single Family Home
Sub Type Detached
Listing Status Sold
Purchase Type For Sale
Square Footage 1,528 sqft
Price per Sqft $523
MLS Listing ID OC22119077
Sold Date 07/20/22
Style Detached
Bedrooms 3
Full Baths 2
Construction Status Turnkey
HOA Y/N No
Year Built 1956
Lot Size 7,531 Sqft
Acres 0.1729
Property Description
Rare to find - Charming Single Level home features 3 bedrooms 2 baths with tubular skylight and a cozy fire place in the living area, solid maple-wood kitchen cabinets with granite counter top and backsplash and a pantry. Open Floor plan with double pane windows. Large backyard includes patio and is an entertainer's delight. Large Lot with trees and a shed and has a potential for ADU. Two car garage with direct access to the house. LOCATION, LOCATION, LOCATION - The house is walking distance to award winning schools, Old Towne La Verne, restaurants, shopping, La Verne Sports Park, Las Flores Park, future La Verne Goldline Metro Station and the University of La Verne !
Rare to find - Charming Single Level home features 3 bedrooms 2 baths with tubular skylight and a cozy fire place in the living area, solid maple-wood kitchen cabinets with granite counter top and backsplash and a pantry. Open Floor plan with double pane windows. Large backyard includes patio and is an entertainer's delight. Large Lot with trees and a shed and has a potential for ADU. Two car garage with direct access to the house. LOCATION, LOCATION, LOCATION - The house is walking distance to award winning schools, Old Towne La Verne, restaurants, shopping, La Verne Sports Park, Las Flores Park, future La Verne Goldline Metro Station and the University of La Verne !
Location
State CA
County Los Angeles
Area La Verne (91750)
Zoning LVPR4.5D*
Interior
Interior Features Attic Fan, Corian Counters, Granite Counters
Heating Natural Gas
Cooling Central Forced Air, Electric
Flooring Tile
Fireplaces Type FP in Family Room, Gas
Equipment Dishwasher, Double Oven
Appliance Dishwasher, Double Oven
Exterior
Garage Spaces 2.0
Fence Wood
Utilities Available Electricity Connected, Natural Gas Connected, Sewer Connected
Roof Type Composition
Total Parking Spaces 2
Building
Lot Description Sidewalks, Landscaped, Sprinklers In Front, Sprinklers In Rear
Story 1
Lot Size Range 7500-10889 SF
Sewer Public Sewer
Water Public
Level or Stories 1 Story
Construction Status Turnkey
Others
Acceptable Financing Conventional, Cash To New Loan
Listing Terms Conventional, Cash To New Loan
Special Listing Condition Standard
Read Less Info
Want to know what your home might be worth? Contact us for a FREE valuation!

Our team is ready to help you sell your home for the highest possible price ASAP

Bought with Heidi Martin • NT & Associates Inc


