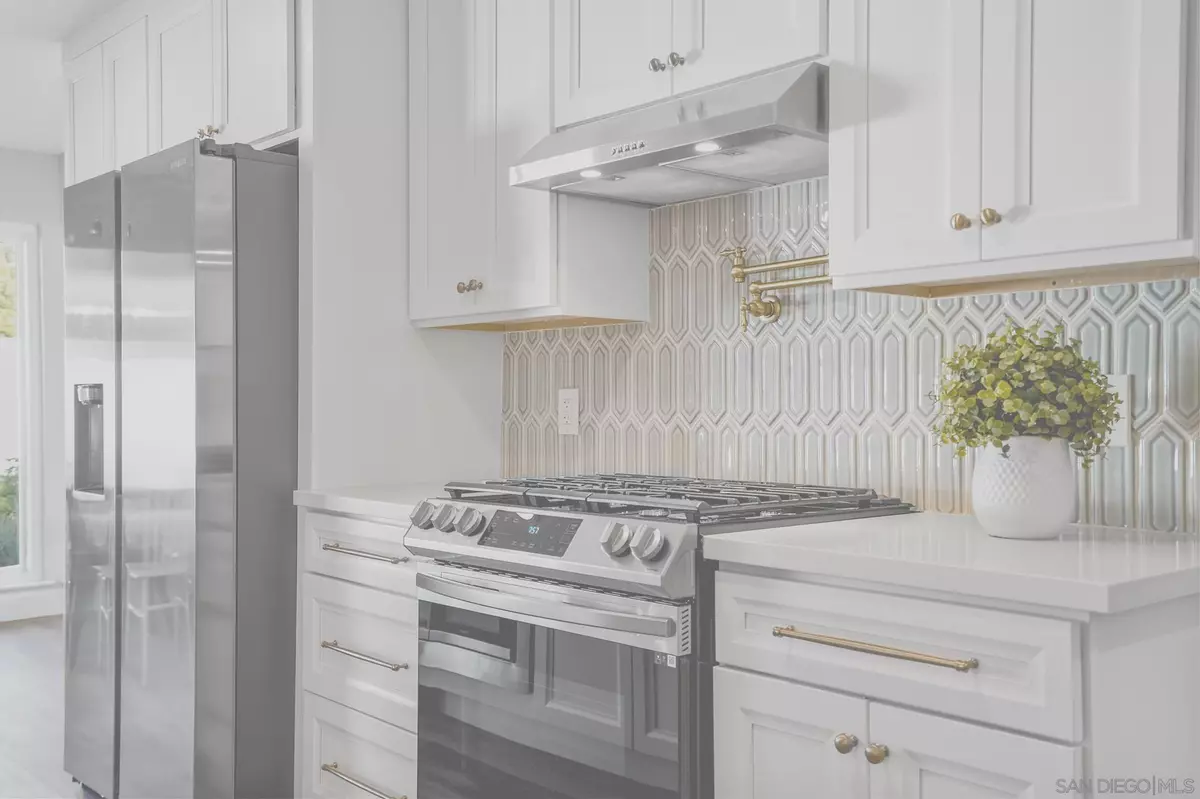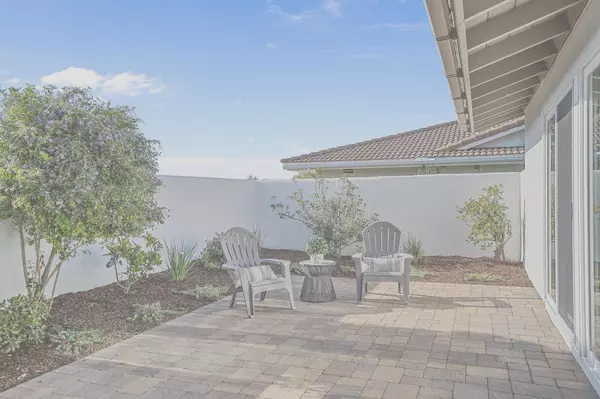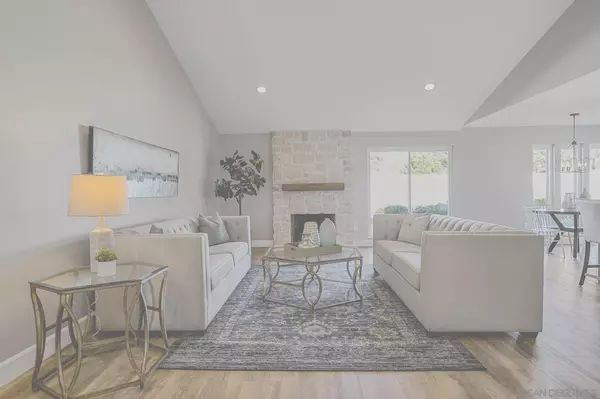$999,000
$999,000
For more information regarding the value of a property, please contact us for a free consultation.
3 Beds
2 Baths
1,905 SqFt
SOLD DATE : 07/18/2022
Key Details
Sold Price $999,000
Property Type Single Family Home
Sub Type Detached
Listing Status Sold
Purchase Type For Sale
Square Footage 1,905 sqft
Price per Sqft $524
Subdivision Rancho Bernardo
MLS Listing ID 220014689
Sold Date 07/18/22
Style Detached
Bedrooms 3
Full Baths 2
Construction Status Turnkey,Updated/Remodeled
HOA Fees $35/mo
HOA Y/N Yes
Year Built 1971
Lot Size 7,600 Sqft
Acres 0.18
Property Description
Welcome to your retreat at Seven Oaks! This incredible property has been COMPLETELY renovated from top to bottom with the highest end finishes certain to impress the most discerning eye. Situated all on one level with 3 spacious bedrooms including a luxurious master suite with access to the backyard. The living space is ideal for entertaining with soaring ceilings and complete open concept layout. Complete with a light and bright enclosed patio and ultra low maintenance landscaping this opportunity is sure not last! HURRY AND CALL THIS HOME TODAY!
Location
State CA
County San Diego
Community Rancho Bernardo
Area Rancho Bernardo (92128)
Rooms
Family Room 20x13
Master Bedroom 14x13
Bedroom 2 13x10
Bedroom 3 13x10
Living Room 21x15
Dining Room 12x10
Kitchen 11x9
Interior
Interior Features Kitchen Island, Recessed Lighting, Remodeled Kitchen, Shower, Cathedral-Vaulted Ceiling
Heating Natural Gas
Cooling Central Forced Air
Flooring Carpet, Linoleum/Vinyl, Tile, Wood
Fireplaces Number 1
Fireplaces Type FP in Family Room
Equipment Dishwasher, Garage Door Opener, Microwave, Range/Oven, Refrigerator, Counter Top
Appliance Dishwasher, Garage Door Opener, Microwave, Range/Oven, Refrigerator, Counter Top
Laundry Inside
Exterior
Exterior Feature Stucco
Garage Attached, Garage - Front Entry, Garage - Single Door
Garage Spaces 2.0
Fence Full, Excellent Condition, Blockwall
Pool Community/Common
Community Features Clubhouse/Rec Room, Exercise Room, Pool, Recreation Area, Spa/Hot Tub
Complex Features Clubhouse/Rec Room, Exercise Room, Pool, Recreation Area, Spa/Hot Tub
Roof Type Tile/Clay
Total Parking Spaces 4
Building
Story 1
Lot Size Range 7500-10889 SF
Sewer Public Sewer
Water Public
Architectural Style Mediterranean/Spanish
Level or Stories 1 Story
Construction Status Turnkey,Updated/Remodeled
Others
Senior Community 55 and Up
Age Restriction 55
Ownership Fee Simple
Monthly Total Fees $35
Acceptable Financing Cash, Conventional, FHA, VA
Listing Terms Cash, Conventional, FHA, VA
Read Less Info
Want to know what your home might be worth? Contact us for a FREE valuation!

Our team is ready to help you sell your home for the highest possible price ASAP

Bought with Sherry Stewart • Coldwell Banker Realty








