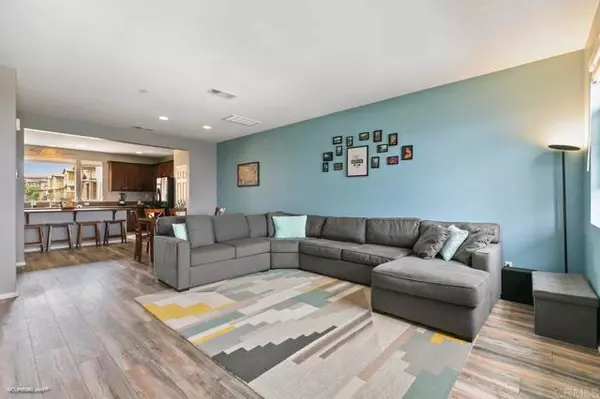$680,000
$675,000
0.7%For more information regarding the value of a property, please contact us for a free consultation.
3 Beds
4 Baths
1,537 SqFt
SOLD DATE : 07/15/2022
Key Details
Sold Price $680,000
Property Type Condo
Listing Status Sold
Purchase Type For Sale
Square Footage 1,537 sqft
Price per Sqft $442
MLS Listing ID PTP2203771
Sold Date 07/15/22
Style All Other Attached
Bedrooms 3
Full Baths 3
Half Baths 1
HOA Fees $397/mo
HOA Y/N Yes
Year Built 2010
Lot Size 0.864 Acres
Acres 0.8642
Property Description
VIEWS, VIEWS, VIEWS!!! Perched on top of the mountain in Sky Ranch, this well cared for 3 bed, 3.5 bath 1537 sqft townhome offers some of the best views Santee has to offer. Vinyl plank flooring in the living/dining room and kitchen with carpet in all the bedrooms. Wide open kitchen with granite counters and a huge walk in pantry. One bedroom and full bath on the ground floor and 2 bedrooms and 2 full baths on the top floor with a spacious walk in closet in the master bedroom. Convenient in unit laundry located on the main living floor. 2 car garage with ample storage. Home is situated so you can drive straight into the garage. Enjoy the views from the peaceful balcony off the living room.
VIEWS, VIEWS, VIEWS!!! Perched on top of the mountain in Sky Ranch, this well cared for 3 bed, 3.5 bath 1537 sqft townhome offers some of the best views Santee has to offer. Vinyl plank flooring in the living/dining room and kitchen with carpet in all the bedrooms. Wide open kitchen with granite counters and a huge walk in pantry. One bedroom and full bath on the ground floor and 2 bedrooms and 2 full baths on the top floor with a spacious walk in closet in the master bedroom. Convenient in unit laundry located on the main living floor. 2 car garage with ample storage. Home is situated so you can drive straight into the garage. Enjoy the views from the peaceful balcony off the living room.
Location
State CA
County San Diego
Area Santee (92071)
Zoning R1
Interior
Cooling Central Forced Air
Laundry Closet Full Sized
Exterior
Garage Garage, Garage - Single Door
Garage Spaces 2.0
Pool Community/Common
View Mountains/Hills, Panoramic, City Lights
Total Parking Spaces 2
Building
Story 3
Sewer Public Sewer
Water Public
Level or Stories 3 Story
Schools
High Schools Grossmont Union High School District
Others
Acceptable Financing Cash, Conventional, FHA, VA
Listing Terms Cash, Conventional, FHA, VA
Special Listing Condition Standard
Read Less Info
Want to know what your home might be worth? Contact us for a FREE valuation!

Our team is ready to help you sell your home for the highest possible price ASAP

Bought with Nick Alameddin • Premiere Homes








