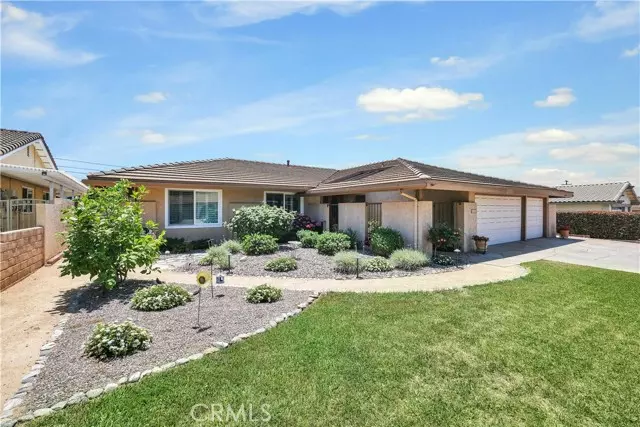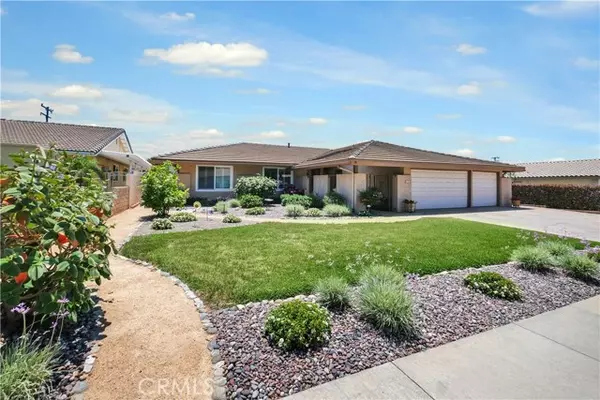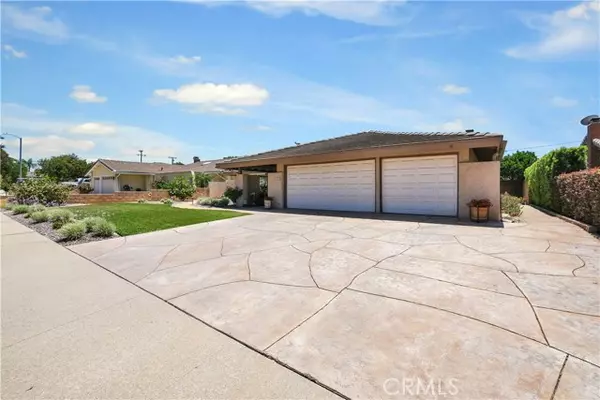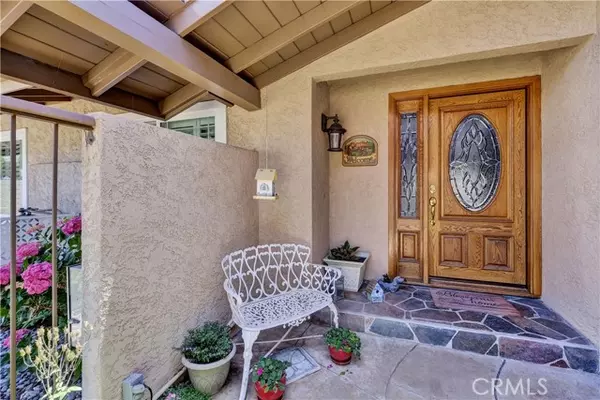$980,000
$980,000
For more information regarding the value of a property, please contact us for a free consultation.
3 Beds
2 Baths
2,051 SqFt
SOLD DATE : 07/13/2022
Key Details
Sold Price $980,000
Property Type Single Family Home
Sub Type Detached
Listing Status Sold
Purchase Type For Sale
Square Footage 2,051 sqft
Price per Sqft $477
MLS Listing ID CV22122699
Sold Date 07/13/22
Style Detached
Bedrooms 3
Full Baths 2
Construction Status Turnkey,Updated/Remodeled
HOA Y/N No
Year Built 1969
Lot Size 9,522 Sqft
Acres 0.2186
Property Description
Discover your new lifestyle at this beautiful Glendora home. Arrive and marvel at the great curb appeal with a driveway comprised of stylish stamped concrete, walk through the private courtyard and step inside this inviting home. The rock fireplace is the focal point of the living room that reaches the full wall hight to the ceiling. Your guest come together in the open floor plan of the family and dining rooms. The kitchen is beautifully presented with granite counter tops with custom backsplash, plenty of cabinets, stainless steel appliances, and a large pantry. The unique tiled hall bath has a spa tub. The primary bedroom suite has a vaulted ceiling and fireplace, 3 closets, and a sliding door that leads to the patio. The adjacent bathroom has beautiful custom tile work, and a vanity area. Relax in your resort style back yard complete with a pool and spa. The covered patio has plenty of space to entertain and the built in BBQ complete with refrigerator and sink will delight any gilling enthusiast. This home has upgrades throughout: newer dual pane windows and sliding glass doors, laminate floors, crown molding, both bathrooms remodeled, kitchen is upgraded/remodeled, full copper plumbing, refinished pool with pepple tec finish, tumbled travertine tile on patio, built-in BBQ. With comfortable proximity to everything you need and equipped with a 3-car attached garage, what more could you ask for? Come envision your new beginning while it's still available.
Discover your new lifestyle at this beautiful Glendora home. Arrive and marvel at the great curb appeal with a driveway comprised of stylish stamped concrete, walk through the private courtyard and step inside this inviting home. The rock fireplace is the focal point of the living room that reaches the full wall hight to the ceiling. Your guest come together in the open floor plan of the family and dining rooms. The kitchen is beautifully presented with granite counter tops with custom backsplash, plenty of cabinets, stainless steel appliances, and a large pantry. The unique tiled hall bath has a spa tub. The primary bedroom suite has a vaulted ceiling and fireplace, 3 closets, and a sliding door that leads to the patio. The adjacent bathroom has beautiful custom tile work, and a vanity area. Relax in your resort style back yard complete with a pool and spa. The covered patio has plenty of space to entertain and the built in BBQ complete with refrigerator and sink will delight any gilling enthusiast. This home has upgrades throughout: newer dual pane windows and sliding glass doors, laminate floors, crown molding, both bathrooms remodeled, kitchen is upgraded/remodeled, full copper plumbing, refinished pool with pepple tec finish, tumbled travertine tile on patio, built-in BBQ. With comfortable proximity to everything you need and equipped with a 3-car attached garage, what more could you ask for? Come envision your new beginning while it's still available.
Location
State CA
County Los Angeles
Area Glendora (91740)
Zoning GDR1
Interior
Interior Features Copper Plumbing Full, Granite Counters, Recessed Lighting
Cooling Central Forced Air
Flooring Carpet, Laminate, Tile
Fireplaces Type FP in Living Room, FP in Master BR, Gas Starter
Equipment Dishwasher, Disposal, Microwave, Refrigerator, Electric Oven, Gas Stove, Ice Maker, Self Cleaning Oven, Water Line to Refr
Appliance Dishwasher, Disposal, Microwave, Refrigerator, Electric Oven, Gas Stove, Ice Maker, Self Cleaning Oven, Water Line to Refr
Laundry Garage
Exterior
Exterior Feature Stucco
Parking Features Direct Garage Access, Garage, Garage - Two Door
Garage Spaces 3.0
Pool Below Ground, Private, Black Bottom, Pebble
Utilities Available Electricity Connected, Natural Gas Connected, Sewer Connected, Water Connected
Roof Type Tile/Clay
Total Parking Spaces 6
Building
Lot Description Cul-De-Sac, Curbs, Sidewalks
Story 1
Lot Size Range 7500-10889 SF
Sewer Public Sewer
Water Public
Architectural Style Traditional
Level or Stories 1 Story
Construction Status Turnkey,Updated/Remodeled
Others
Acceptable Financing Submit
Listing Terms Submit
Special Listing Condition Standard
Read Less Info
Want to know what your home might be worth? Contact us for a FREE valuation!

Our team is ready to help you sell your home for the highest possible price ASAP

Bought with NON LISTED AGENT • NON LISTED OFFICE







