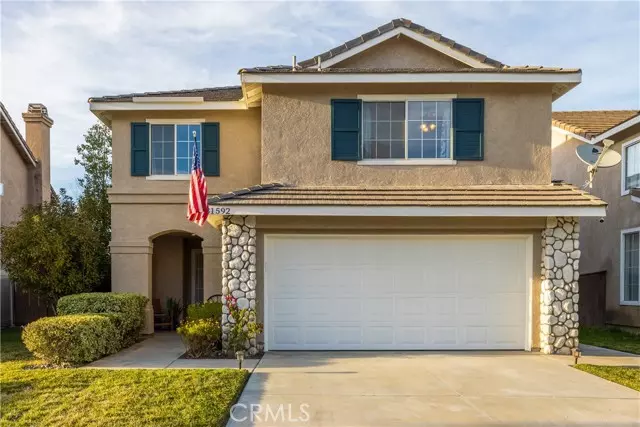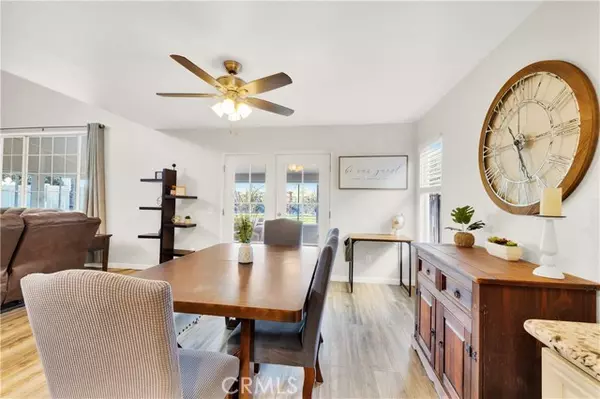$716,000
$690,000
3.8%For more information regarding the value of a property, please contact us for a free consultation.
3 Beds
3 Baths
1,629 SqFt
SOLD DATE : 07/08/2022
Key Details
Sold Price $716,000
Property Type Single Family Home
Sub Type Detached
Listing Status Sold
Purchase Type For Sale
Square Footage 1,629 sqft
Price per Sqft $439
MLS Listing ID SW22115775
Sold Date 07/08/22
Style Detached
Bedrooms 3
Full Baths 2
Half Baths 1
Construction Status Turnkey,Updated/Remodeled
HOA Fees $53/mo
HOA Y/N Yes
Year Built 1996
Lot Size 6,970 Sqft
Acres 0.16
Property Description
Welcome home! You won't want to miss this private, great and completely turnkey property! It has been remodeled, upgraded and enjoyed, now its your turn call this place your home! Feel immediately at home as you enter the open planned downstairs living, along with vaulted ceiling. The amazing newly remodeled kitchen has beautiful light granite countertops, new upgraded cabinets with lots of storage space, lovely beveled subway tile backsplash and stainless steel appliances! The list goes on! The dining area is open to the living area, with French doors that lead out to the spacious Sunroom. All bedrooms are located upstairs. The large master bedroom looks out to no rear neighbors and the sunsets are amazing! The master suite has tile flooring, new vanity with a beautiful granite countertop. The home has two more spacious bedrooms connected by a Jack 'n' Jill full bathroom. This home has a great floor plan, with lots of space both inside and out. You have a beautiful Backyard, with planted citrus trees and spacious side patio. Some of the views you will enjoy from the yard are the snow capped mountains in the winter, and the hot air balloons over wine country in the summer. The Bridlevale HOA includes a pool & toddler pool, which is heated through part of the year, & a spa heated all year, as well as outdoor showers and bathrooms. There is also a gated play area for children, and a beautiful & private gated walking/fitness trail. This is all located right across the street. Dont miss out on this amazing home, within a lovely community, with a great school district and low ta
Welcome home! You won't want to miss this private, great and completely turnkey property! It has been remodeled, upgraded and enjoyed, now its your turn call this place your home! Feel immediately at home as you enter the open planned downstairs living, along with vaulted ceiling. The amazing newly remodeled kitchen has beautiful light granite countertops, new upgraded cabinets with lots of storage space, lovely beveled subway tile backsplash and stainless steel appliances! The list goes on! The dining area is open to the living area, with French doors that lead out to the spacious Sunroom. All bedrooms are located upstairs. The large master bedroom looks out to no rear neighbors and the sunsets are amazing! The master suite has tile flooring, new vanity with a beautiful granite countertop. The home has two more spacious bedrooms connected by a Jack 'n' Jill full bathroom. This home has a great floor plan, with lots of space both inside and out. You have a beautiful Backyard, with planted citrus trees and spacious side patio. Some of the views you will enjoy from the yard are the snow capped mountains in the winter, and the hot air balloons over wine country in the summer. The Bridlevale HOA includes a pool & toddler pool, which is heated through part of the year, & a spa heated all year, as well as outdoor showers and bathrooms. There is also a gated play area for children, and a beautiful & private gated walking/fitness trail. This is all located right across the street. Dont miss out on this amazing home, within a lovely community, with a great school district and low taxes! Located very close to freeway access, Pechanga casino, and Old Town Temecula!
Location
State CA
County Riverside
Area Riv Cty-Temecula (92592)
Interior
Interior Features Granite Counters, Living Room Balcony, Recessed Lighting
Cooling Central Forced Air
Fireplaces Type FP in Living Room
Equipment Dishwasher, Refrigerator, Gas Oven, Vented Exhaust Fan, Water Line to Refr, Gas Range
Appliance Dishwasher, Refrigerator, Gas Oven, Vented Exhaust Fan, Water Line to Refr, Gas Range
Laundry Inside
Exterior
Garage Garage
Garage Spaces 2.0
Fence Vinyl, Wood
Pool Community/Common, Association, Heated Passively
Utilities Available Cable Available, Electricity Connected, Natural Gas Connected, Phone Available, Sewer Connected, Water Connected
View Mountains/Hills
Roof Type Tile/Clay
Total Parking Spaces 4
Building
Lot Description Curbs, Sidewalks, Sprinklers In Front, Sprinklers In Rear
Story 2
Lot Size Range 4000-7499 SF
Sewer Public Sewer
Water Public
Architectural Style Traditional
Level or Stories 2 Story
Construction Status Turnkey,Updated/Remodeled
Others
Acceptable Financing Cash, Conventional, FHA, VA
Listing Terms Cash, Conventional, FHA, VA
Special Listing Condition Standard
Read Less Info
Want to know what your home might be worth? Contact us for a FREE valuation!

Our team is ready to help you sell your home for the highest possible price ASAP

Bought with Jordan Collins • ehomes








