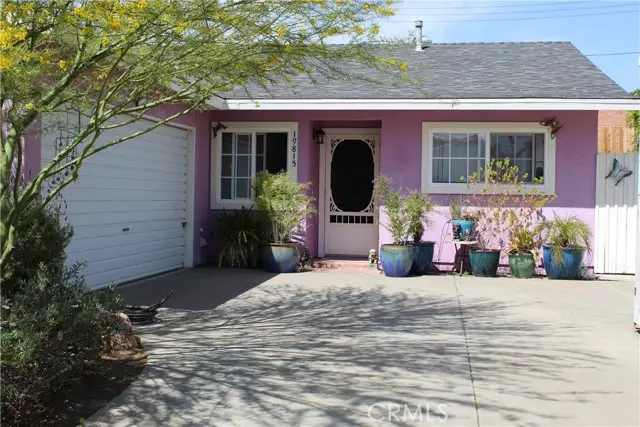$699,000
$699,000
For more information regarding the value of a property, please contact us for a free consultation.
4 Beds
2 Baths
1,440 SqFt
SOLD DATE : 07/08/2022
Key Details
Sold Price $699,000
Property Type Condo
Listing Status Sold
Purchase Type For Sale
Square Footage 1,440 sqft
Price per Sqft $485
MLS Listing ID IG22089953
Sold Date 07/08/22
Style All Other Attached
Bedrooms 4
Full Baths 2
Construction Status Turnkey
HOA Y/N No
Year Built 1963
Lot Size 5,925 Sqft
Acres 0.136
Property Description
Welcome home! Nestled in the highly sought after Canyon Country, Santa Clarita Valley. Just moments from all major shopping, schools, biking trails, parks, hiking areas and freeways. This eye catching single story home offers desirable features. Water saving mature lush landscaping, covered patio, an outdoor atmosphere for the family to enjoy those BBQ nights outside. Eye -catching interior features down to the small details. An entertainers kitchen, pantry, granite counter tops, recessed lighting, gas cooktop, pots & pan drawers, open concept to the dinning area. Flexible spaces to work and learn from home. Upgraded flooring through out. This 1440 sq. ft. well designed floor plan offers 4 bedrooms, 2 full bathrooms, tankless water heater and a two car garage.
Welcome home! Nestled in the highly sought after Canyon Country, Santa Clarita Valley. Just moments from all major shopping, schools, biking trails, parks, hiking areas and freeways. This eye catching single story home offers desirable features. Water saving mature lush landscaping, covered patio, an outdoor atmosphere for the family to enjoy those BBQ nights outside. Eye -catching interior features down to the small details. An entertainers kitchen, pantry, granite counter tops, recessed lighting, gas cooktop, pots & pan drawers, open concept to the dinning area. Flexible spaces to work and learn from home. Upgraded flooring through out. This 1440 sq. ft. well designed floor plan offers 4 bedrooms, 2 full bathrooms, tankless water heater and a two car garage.
Location
State CA
County Los Angeles
Area Canyon Country (91351)
Zoning SCUR2
Interior
Interior Features Attic Fan, Copper Plumbing Full, Granite Counters, Pantry, Pull Down Stairs to Attic, Recessed Lighting, Stone Counters
Heating Natural Gas
Cooling Central Forced Air, Gas, Whole House Fan
Flooring Stone, Tile, Wood
Fireplaces Type FP in Living Room
Equipment Dishwasher, Disposal, Dryer, Refrigerator, Washer, Gas Oven, Gas Stove, Self Cleaning Oven, Vented Exhaust Fan, Water Line to Refr
Appliance Dishwasher, Disposal, Dryer, Refrigerator, Washer, Gas Oven, Gas Stove, Self Cleaning Oven, Vented Exhaust Fan, Water Line to Refr
Laundry Garage
Exterior
Exterior Feature Stucco, Concrete
Parking Features Garage, Garage - Two Door
Garage Spaces 2.0
Fence Good Condition, Chain Link, Wood
Utilities Available Cable Available, Electricity Available, Electricity Connected, Natural Gas Available, Natural Gas Connected, Phone Available, Sewer Available, Water Available, Sewer Connected, Water Connected
View Neighborhood
Roof Type Asphalt,Ridge Vents,Shingle
Total Parking Spaces 2
Building
Lot Description Curbs, Landscaped, Sprinklers In Front, Sprinklers In Rear
Story 1
Lot Size Range 4000-7499 SF
Sewer Public Sewer
Water Public
Architectural Style Cottage
Level or Stories 1 Story
Construction Status Turnkey
Others
Acceptable Financing Cash To New Loan
Listing Terms Cash To New Loan
Special Listing Condition Standard
Read Less Info
Want to know what your home might be worth? Contact us for a FREE valuation!

Our team is ready to help you sell your home for the highest possible price ASAP

Bought with NON LISTED AGENT • NON LISTED OFFICE







