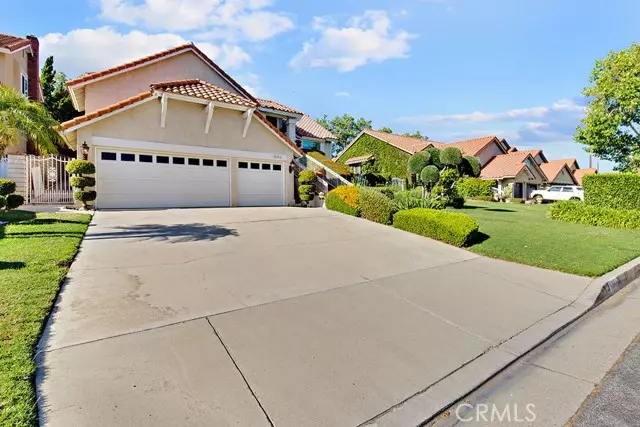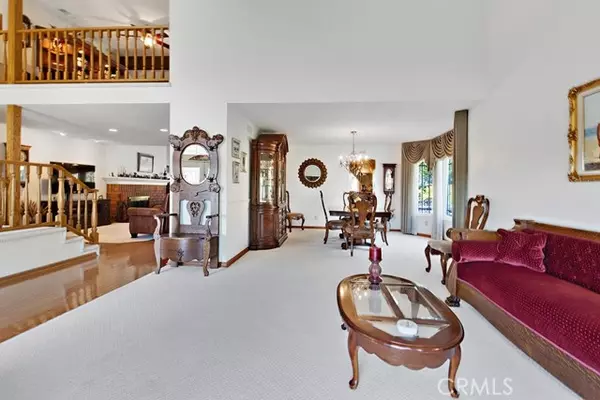$1,100,000
$1,100,000
For more information regarding the value of a property, please contact us for a free consultation.
3 Beds
3 Baths
2,811 SqFt
SOLD DATE : 07/07/2022
Key Details
Sold Price $1,100,000
Property Type Single Family Home
Sub Type Detached
Listing Status Sold
Purchase Type For Sale
Square Footage 2,811 sqft
Price per Sqft $391
MLS Listing ID OC22113418
Sold Date 07/07/22
Style Detached
Bedrooms 3
Full Baths 2
Half Baths 1
Construction Status Updated/Remodeled
HOA Y/N No
Year Built 1988
Lot Size 10,500 Sqft
Acres 0.241
Property Description
A featured home nestled in the beautiful Compass Rose community of Rancho Cucamonga. This home has an attractive leaded glass entry and vaulted ceiling open floor plan. The first floor includes a formal living room, dining room, family room, kitchen with a custom island and master bedroom and bath which was remodeled with a step-up jacuzzi tub and separate travertine rain shower. Granite counter tops in the kitchen and bathrooms; hardwood floors and carpet throughout the home. This home is located on the preferred upslope and features a beautifully landscaped back yard with pool and spa, built-in barbeque and a terraced patio level to the back entry. Fireplaces are located in family room and master bedroom. The windows were replaced with vinyl dual glazed windows throughout the home. A new Lenox 5-ton HVAC system with Smart Thermostat was upgraded in 2020 for energy efficiency. Pool & Spa was remodeled in 2018 with 11 x 9 Baja step, new tile, ledger stone, pebble tech bottom and new lights in pool & spa. A new Pentair variable speed energy efficient pump, filter and 400K BTU heater was also installed. The upstairs includes a loft overlooking family room, kitchen and entry. There are two bedrooms and a full bath. This home model has a large two-story garage that many owners in the community have constructed into a bonus/family room.
A featured home nestled in the beautiful Compass Rose community of Rancho Cucamonga. This home has an attractive leaded glass entry and vaulted ceiling open floor plan. The first floor includes a formal living room, dining room, family room, kitchen with a custom island and master bedroom and bath which was remodeled with a step-up jacuzzi tub and separate travertine rain shower. Granite counter tops in the kitchen and bathrooms; hardwood floors and carpet throughout the home. This home is located on the preferred upslope and features a beautifully landscaped back yard with pool and spa, built-in barbeque and a terraced patio level to the back entry. Fireplaces are located in family room and master bedroom. The windows were replaced with vinyl dual glazed windows throughout the home. A new Lenox 5-ton HVAC system with Smart Thermostat was upgraded in 2020 for energy efficiency. Pool & Spa was remodeled in 2018 with 11 x 9 Baja step, new tile, ledger stone, pebble tech bottom and new lights in pool & spa. A new Pentair variable speed energy efficient pump, filter and 400K BTU heater was also installed. The upstairs includes a loft overlooking family room, kitchen and entry. There are two bedrooms and a full bath. This home model has a large two-story garage that many owners in the community have constructed into a bonus/family room.
Location
State CA
County San Bernardino
Area Rancho Cucamonga (91737)
Interior
Heating Natural Gas
Cooling Central Forced Air, High Efficiency
Fireplaces Type FP in Family Room, FP in Master BR
Laundry Laundry Room
Exterior
Exterior Feature Stucco, Frame
Garage Direct Garage Access, Garage, Garage - Three Door, Garage Door Opener
Garage Spaces 3.0
Fence Average Condition, Wrought Iron
Pool Below Ground, Private, Gunite, Permits
Utilities Available Natural Gas Connected, Water Connected
View Mountains/Hills, City Lights
Roof Type Tile/Clay
Total Parking Spaces 3
Building
Lot Description Curbs, Sidewalks, Landscaped, Sprinklers In Front, Sprinklers In Rear
Story 2
Lot Size Range 7500-10889 SF
Sewer Conventional Septic
Water Public
Architectural Style Traditional
Level or Stories 2 Story
Construction Status Updated/Remodeled
Others
Acceptable Financing Cash, Conventional
Listing Terms Cash, Conventional
Read Less Info
Want to know what your home might be worth? Contact us for a FREE valuation!

Our team is ready to help you sell your home for the highest possible price ASAP

Bought with Steven Blair • Michael Fink, Broker








