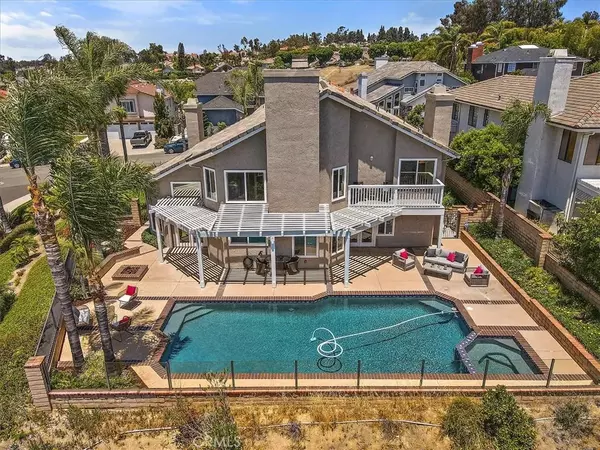$1,850,000
$1,750,000
5.7%For more information regarding the value of a property, please contact us for a free consultation.
5 Beds
3 Baths
3,427 SqFt
SOLD DATE : 07/08/2022
Key Details
Sold Price $1,850,000
Property Type Single Family Home
Sub Type Detached
Listing Status Sold
Purchase Type For Sale
Square Footage 3,427 sqft
Price per Sqft $539
Subdivision Brighton Ridge (Br)
MLS Listing ID CV22118822
Sold Date 07/08/22
Style Traditional
Bedrooms 5
Full Baths 3
Year Built 1984
Property Sub-Type Detached
Property Description
WELCOME HOME! YOUR GORGEOUS MOVE-IN READY HOME is nestled in a highly desirable and quiet neighborhood of Laguna Hills! Your spacious home sits on a magnificent elevated corner lot that allows for amazing views west and is perfect for taking in the early evening sunset. Your home features 5 large bedrooms and 3 bathrooms with 3,427 square feet of living space on a lot size of 8,800 square feet. As you enter your home you are greeted by a gorgeous entry that features vaulted ceilings and an open floor-plan. Your spacious living room has multiple windows bringing in loads of natural light, a large fireplace and has ample room for entertaining family and friends. Your living room flows into your formal dining room with French doors leading out to your backyard. Your primary bedroom features a relaxing fireplace, a balcony with stunning views and a large walk-in closet. Your primary bathroom has a walk in shower, a soaking tub and a double vanity. Three more bedrooms and a bathroom with a double vanity and a separate shower and toilet area complete your upstairs. Downstairs there is one bedroom and one generously sized bathroom. Your kitchen has been magnificently remodeled with quartz countertops and a custom tile backsplash, an extra-large pantry and a large eat-in dining area. Your kitchen is open to your spacious family room with a 3rd fireplace and this room also has views out to your private backyard oasis. Your backyard is the true gem of this home featuring a lovely view of the hills, a gas fire pit and a patio with ample room for seating. Your backyard is finished off
Location
State CA
County Orange
Direction 5 South, Alicia Pkwy West, Moulton Pkwy South, Turn on Mandeville Dr.
Interior
Interior Features Recessed Lighting
Heating Forced Air Unit
Cooling Central Forced Air
Flooring Carpet, Linoleum/Vinyl
Fireplaces Type FP in Family Room, FP in Living Room, FP in Primary BR
Fireplace No
Appliance Disposal, Water Line to Refr, Gas Range
Exterior
Parking Features Garage, Garage - Two Door, Garage Door Opener
Garage Spaces 3.0
Fence Glass, Wrought Iron
Pool Below Ground, Private
Utilities Available Cable Connected, Electricity Connected, Natural Gas Connected, Phone Connected, Sewer Connected, Water Connected
View Y/N Yes
Water Access Desc Public
View Mountains/Hills, Neighborhood, City Lights
Roof Type Tile/Clay
Porch Covered, Concrete, Patio
Total Parking Spaces 3
Building
Story 2
Sewer Public Sewer
Water Public
Level or Stories 2
Others
Senior Community No
Acceptable Financing Cash, Conventional, Cash To New Loan, Submit
Listing Terms Cash, Conventional, Cash To New Loan, Submit
Special Listing Condition Standard
Read Less Info
Want to know what your home might be worth? Contact us for a FREE valuation!

Our team is ready to help you sell your home for the highest possible price ASAP

Bought with John Veytia Agentinc








