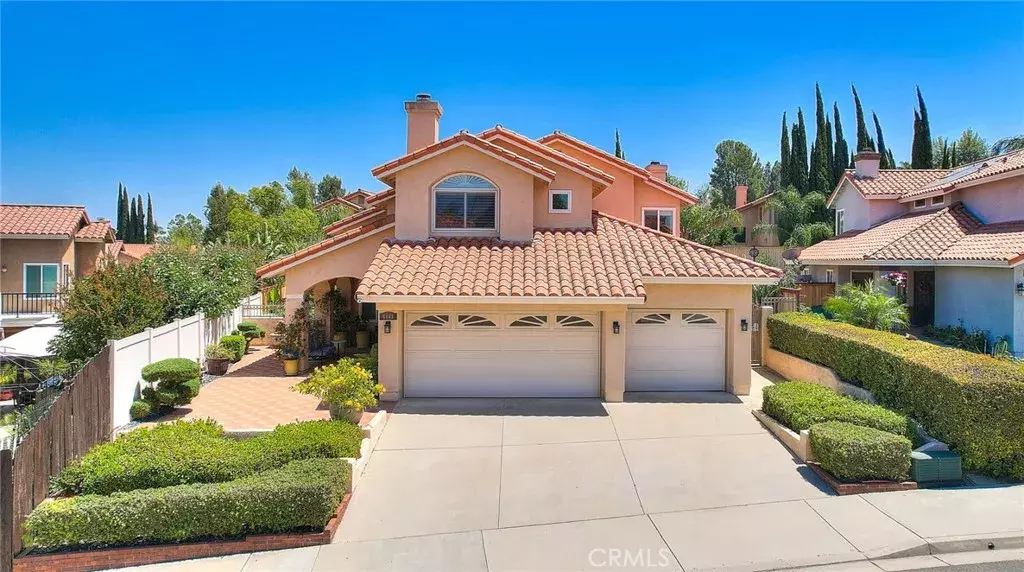$1,150,000
$1,150,000
For more information regarding the value of a property, please contact us for a free consultation.
4 Beds
3 Baths
2,700 SqFt
SOLD DATE : 07/06/2022
Key Details
Sold Price $1,150,000
Property Type Single Family Home
Sub Type Detached
Listing Status Sold
Purchase Type For Sale
Square Footage 2,700 sqft
Price per Sqft $425
MLS Listing ID CV22112699
Sold Date 07/06/22
Style Traditional
Bedrooms 4
Full Baths 3
Year Built 1988
Property Sub-Type Detached
Property Description
DAZZLING 4 bedroom/3 bath residence, ELEGANTLY upgraded throughout in contemporary design style. Backyard is done with a tropical theme and boasts salt water swimming pool, spa & firepit, all in a lushly landscaped setting. Paver design for the front courtyard entry has great curb appeal. Soaring ceilings greet you as you enter the formal living room, currently used as a spacious formal dining room. Unique stair railing done with wrought iron in a contemporary design, a fabulous focal point & accent to this room. The formal dining room (situated between the living room & kitchen) is used as a den. DRAMATIC gourmet kitchen features cherry wood cabinetry (done in dark chocolate stain), quartz counters, pull out drawers, custom Murano pendant lighting as well as recessed lighting, stainless appliances including a new Thermador stove top & spacious breakfast nook. The nook opens to the family room which enjoys updated fireplace masonry. Convenient downstairs bedroom w/easy access to the 3/4 bathroom. All bathrooms have been beautifully remodeled with new vanities, flooring, re-done showers & fixtures. Elegant primary suite with retreat, spacious walk in closet and private access to large outdoor deck. The lovely primary bathroom showcases a stand alone soaking tub, upgraded flooring, new vanity cabinetry, quartz counters & fixtures. Generously sized bonus room has a fireplace & custom built ins. This room could be used as a 5th bedroom if needed, home office or upstairs recreation room (multiple options). Other notables: Maple flooring downstairs, new tile flooring in kitchen,
Location
State CA
County San Bernardino
Zoning PR
Direction E/Pine S/Butterfield
Interior
Interior Features Recessed Lighting
Heating Forced Air Unit
Cooling Central Forced Air
Flooring Carpet, Tile, Wood
Fireplaces Type FP in Family Room, Bonus Room, Fire Pit
Fireplace No
Appliance Dishwasher, Disposal, Microwave, Gas Oven, Gas Stove
Exterior
Parking Features Garage - Three Door
Garage Spaces 3.0
Fence Vinyl, Wood
Pool Below Ground, Private
Utilities Available Sewer Connected
View Y/N Yes
Water Access Desc Public
View Mountains/Hills
Roof Type Concrete,Tile/Clay
Porch Patio
Total Parking Spaces 3
Building
Story 2
Sewer Sewer Paid
Water Public
Level or Stories 2
Others
Senior Community No
Acceptable Financing Cash, Cash To New Loan
Listing Terms Cash, Cash To New Loan
Special Listing Condition Standard
Read Less Info
Want to know what your home might be worth? Contact us for a FREE valuation!

Our team is ready to help you sell your home for the highest possible price ASAP

Bought with DARLENE KEARNEY CAPITAL REAL ESTATE & INV








