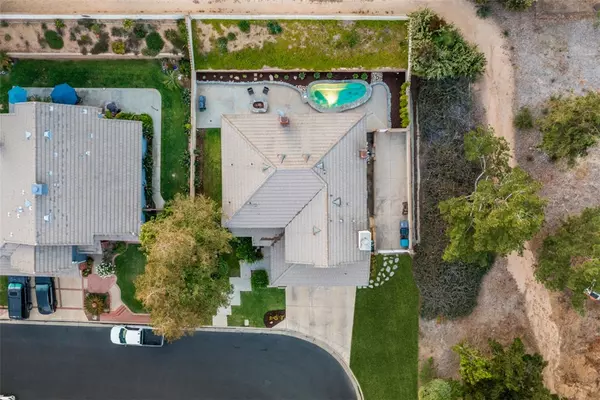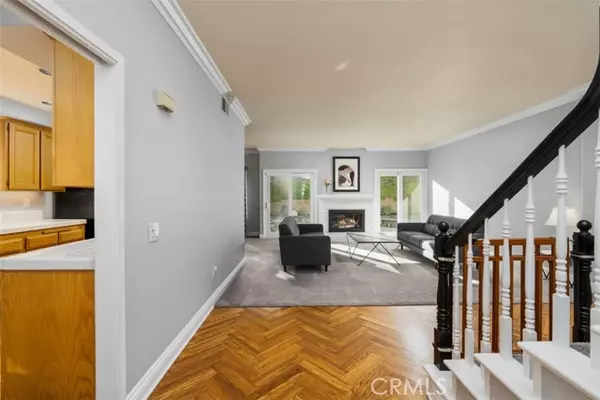$1,200,000
$1,200,000
For more information regarding the value of a property, please contact us for a free consultation.
4 Beds
3 Baths
2,563 SqFt
SOLD DATE : 07/05/2022
Key Details
Sold Price $1,200,000
Property Type Single Family Home
Sub Type Detached
Listing Status Sold
Purchase Type For Sale
Square Footage 2,563 sqft
Price per Sqft $468
MLS Listing ID CV22100644
Sold Date 07/05/22
Style Detached
Bedrooms 4
Full Baths 2
Half Baths 1
Construction Status Turnkey,Updated/Remodeled
HOA Fees $185/mo
HOA Y/N Yes
Year Built 1989
Lot Size 8,389 Sqft
Acres 0.1926
Property Description
TWO STORY POOL HOME SITUATED AT THE END OF A CUL-DE-SAC | RV PARKING. Located in the highly desirable Emerald Ridge gated community at the end of a cul-de-sac and next to a greenbelt. This home offers a picture perfect front elevation with meticulously landscaped grounds, mature pine trees, and concrete steps that lead to the covered front porch. The front door opens to herringbone patterned hardwood flooring, and into the spacious family room. The family room features crown molding (throughout), carpeted floors, a white painted brick fireplace, and symmetrical french doors that lead to the backyard. The adjacent dining room offers an LED chandelier and opens to the kitchen. The kitchen also offers herringbone patterned hardwood floors, oak cabinetry, tiled countertops, stainless steel appliances, recessed lighting, and a breakfast nook that overlooks the front yard. On the opposite side of the house you'll find the living room with hardwood floors, a white brick fireplace with hearth, sliding door to the backyard, and a ceiling fan. There is a half bathroom and a laundry room with porcelain tiled floors that leads to the attached three car garage. Upstairs leads to all four bedrooms. Double doors lead to the master bedroom which offers carpeted floors, a view window, crown molding, a ceiling fan, and an attached retreat that is the perfect office or nursery. The master bathroom features wood cabinets with granite counters, dual sinks, a soaking tub with tiled surround, a separate shower with frameless glass enclosure, and two walk-in closets. Three additional bedrooms on t
TWO STORY POOL HOME SITUATED AT THE END OF A CUL-DE-SAC | RV PARKING. Located in the highly desirable Emerald Ridge gated community at the end of a cul-de-sac and next to a greenbelt. This home offers a picture perfect front elevation with meticulously landscaped grounds, mature pine trees, and concrete steps that lead to the covered front porch. The front door opens to herringbone patterned hardwood flooring, and into the spacious family room. The family room features crown molding (throughout), carpeted floors, a white painted brick fireplace, and symmetrical french doors that lead to the backyard. The adjacent dining room offers an LED chandelier and opens to the kitchen. The kitchen also offers herringbone patterned hardwood floors, oak cabinetry, tiled countertops, stainless steel appliances, recessed lighting, and a breakfast nook that overlooks the front yard. On the opposite side of the house you'll find the living room with hardwood floors, a white brick fireplace with hearth, sliding door to the backyard, and a ceiling fan. There is a half bathroom and a laundry room with porcelain tiled floors that leads to the attached three car garage. Upstairs leads to all four bedrooms. Double doors lead to the master bedroom which offers carpeted floors, a view window, crown molding, a ceiling fan, and an attached retreat that is the perfect office or nursery. The master bathroom features wood cabinets with granite counters, dual sinks, a soaking tub with tiled surround, a separate shower with frameless glass enclosure, and two walk-in closets. Three additional bedrooms on the upper level plus a hall bath. The backyard offers a small pool with perimeter seating, sprawling concrete decking, a gas fire pit with river rock, matching river rock planter wall, and a hillside backdrop with trees behind the property. The west side yard has a nice grass area, the east side yard offers gated RV parking with a full concrete pad. This home can go to either La Verne or Claremont schools.
Location
State CA
County Los Angeles
Area La Verne (91750)
Zoning LCA12*
Interior
Interior Features Copper Plumbing Full, Recessed Lighting, Tile Counters, Wet Bar
Cooling Central Forced Air
Flooring Carpet, Tile, Wood
Fireplaces Type FP in Family Room, FP in Living Room, Gas
Equipment Dishwasher, Disposal, Microwave, Convection Oven, Gas Stove, Water Line to Refr
Appliance Dishwasher, Disposal, Microwave, Convection Oven, Gas Stove, Water Line to Refr
Laundry Laundry Room, Inside
Exterior
Exterior Feature Stucco
Parking Features Direct Garage Access, Garage, Garage Door Opener
Garage Spaces 3.0
Pool Below Ground, Private
Utilities Available Electricity Connected, Natural Gas Connected, Sewer Connected, Water Connected
Roof Type Tile/Clay
Total Parking Spaces 3
Building
Lot Description Cul-De-Sac, Curbs, Sidewalks, Landscaped
Story 2
Lot Size Range 7500-10889 SF
Sewer Public Sewer
Water Public
Level or Stories 2 Story
Construction Status Turnkey,Updated/Remodeled
Others
Acceptable Financing Cash, Conventional, Cash To New Loan, Submit
Listing Terms Cash, Conventional, Cash To New Loan, Submit
Special Listing Condition Standard
Read Less Info
Want to know what your home might be worth? Contact us for a FREE valuation!

Our team is ready to help you sell your home for the highest possible price ASAP

Bought with Susan Aleman • ELEMENT RE INC







