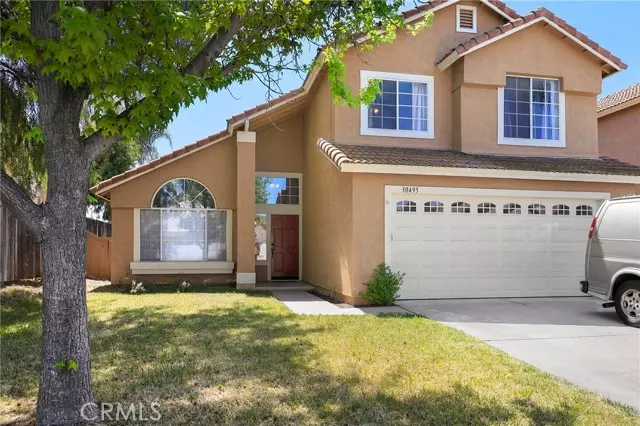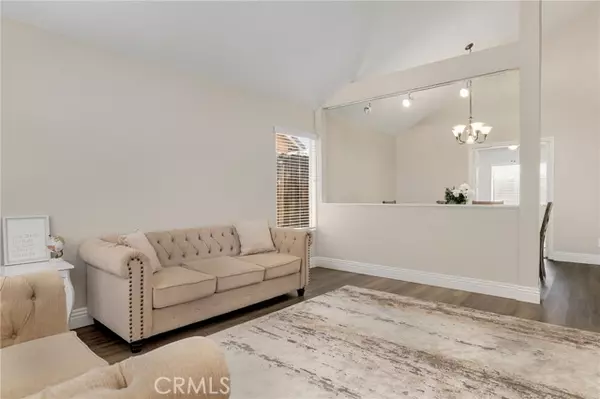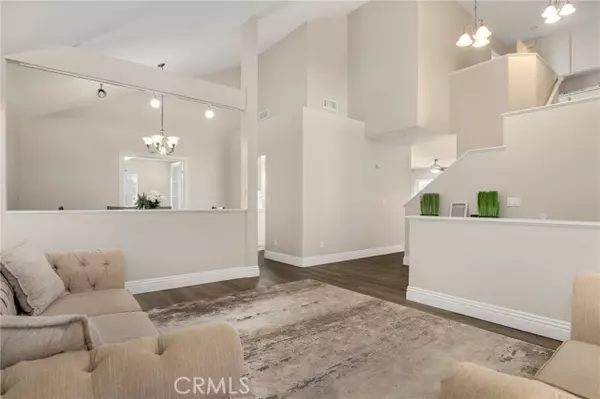$645,000
$629,000
2.5%For more information regarding the value of a property, please contact us for a free consultation.
4 Beds
3 Baths
1,868 SqFt
SOLD DATE : 06/23/2022
Key Details
Sold Price $645,000
Property Type Single Family Home
Sub Type Detached
Listing Status Sold
Purchase Type For Sale
Square Footage 1,868 sqft
Price per Sqft $345
MLS Listing ID SW22065084
Sold Date 06/23/22
Style Detached
Bedrooms 4
Full Baths 2
Half Baths 1
HOA Y/N No
Year Built 1992
Lot Size 5,663 Sqft
Acres 0.13
Property Description
Lovely well maintained home with lots of natural light. Step inside to grand vaulted ceilings, the foyer opens to the formal living room and dining room. Laminate flooring throughout the home. A den sits off the formal dining with a double door entry. The family room and kitchen are situated at the back of the home with access and views of the backyard. The family room is anchored by a gas fireplace, perfect to cozy up around on chilly evenings. The kitchen is light and bright with white cabinets and countertops. Be delighted by the spacious primary suite at the top of the stairs with vaulted ceiling, an ensuite bathroom with a dual sink vanity, and a walk-in closet. Two additional bedrooms are off the hallway and share a full bathroom, the laundry room is also conveniently located on this level. The spacious backyard offers plenty of lounging or entertaining space on the patio with enough room to add a pool or create your own version of paradise. This home includes PAID FOR SOLAR, no hoa, and is nearby local markets, shopping centers, schools, and dining. Come see it for yourself today!
Lovely well maintained home with lots of natural light. Step inside to grand vaulted ceilings, the foyer opens to the formal living room and dining room. Laminate flooring throughout the home. A den sits off the formal dining with a double door entry. The family room and kitchen are situated at the back of the home with access and views of the backyard. The family room is anchored by a gas fireplace, perfect to cozy up around on chilly evenings. The kitchen is light and bright with white cabinets and countertops. Be delighted by the spacious primary suite at the top of the stairs with vaulted ceiling, an ensuite bathroom with a dual sink vanity, and a walk-in closet. Two additional bedrooms are off the hallway and share a full bathroom, the laundry room is also conveniently located on this level. The spacious backyard offers plenty of lounging or entertaining space on the patio with enough room to add a pool or create your own version of paradise. This home includes PAID FOR SOLAR, no hoa, and is nearby local markets, shopping centers, schools, and dining. Come see it for yourself today!
Location
State CA
County Riverside
Area Riv Cty-Temecula (92591)
Interior
Interior Features Pull Down Stairs to Attic, Tile Counters
Cooling Central Forced Air
Flooring Carpet, Laminate
Fireplaces Type FP in Living Room, Gas
Equipment Microwave, Solar Panels, Gas Oven, Gas Stove
Appliance Microwave, Solar Panels, Gas Oven, Gas Stove
Laundry Laundry Room, Inside
Exterior
Garage Garage
Garage Spaces 2.0
Fence Wood
Utilities Available Electricity Available, Electricity Connected, Natural Gas Available, Natural Gas Connected, Sewer Available, Water Available, Sewer Connected, Water Connected
View Neighborhood
Roof Type Asphalt,Shingle
Total Parking Spaces 3
Building
Lot Description Sidewalks
Story 2
Lot Size Range 4000-7499 SF
Sewer Public Sewer
Water Public
Level or Stories 2 Story
Others
Monthly Total Fees $54
Acceptable Financing Cash, Conventional, Cash To New Loan
Listing Terms Cash, Conventional, Cash To New Loan
Special Listing Condition Standard
Read Less Info
Want to know what your home might be worth? Contact us for a FREE valuation!

Our team is ready to help you sell your home for the highest possible price ASAP

Bought with Brian Baker • Realty Benefit








